What They Wanted:
The homeowners wanted a space that could be used for parties and social gatherings throughout the year. They wanted several seating areas, an outdoor grill, and a masonry fireplace to keep warm on chilly Pennsylvania nights.
What They Got:
The new space features rustic details, such as rough hewn oak beams and a copper roof and gutters. The trusses forming the porch structure are repeated inside in the expanded kitchen and adjacent family room. Fully retractable Phantom screens on all sides of the porch allow the structure to be fully open or closed, depending on the season. An outdoor grilling station and adjacent sink provide a practical area to prepare food for small or large gatherings. The low stone wall along the perimeter doubles as extra seating for larger gatherings.

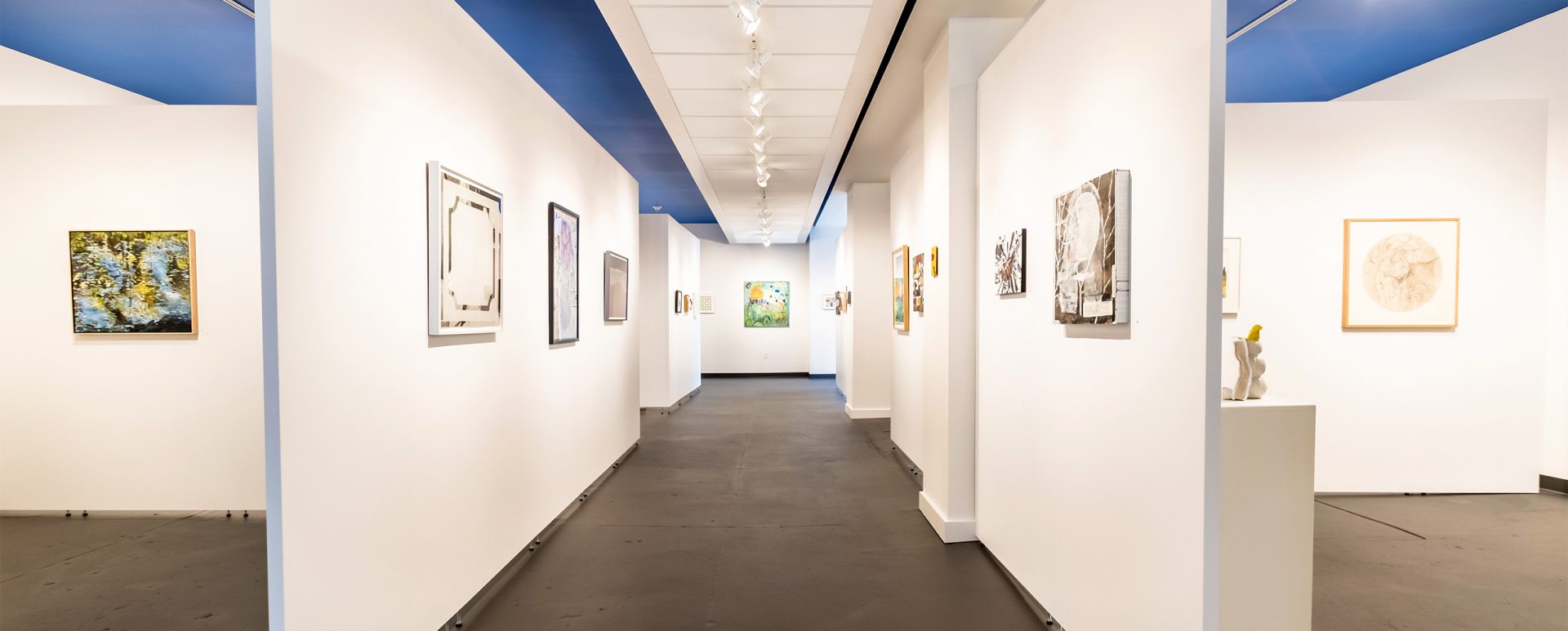

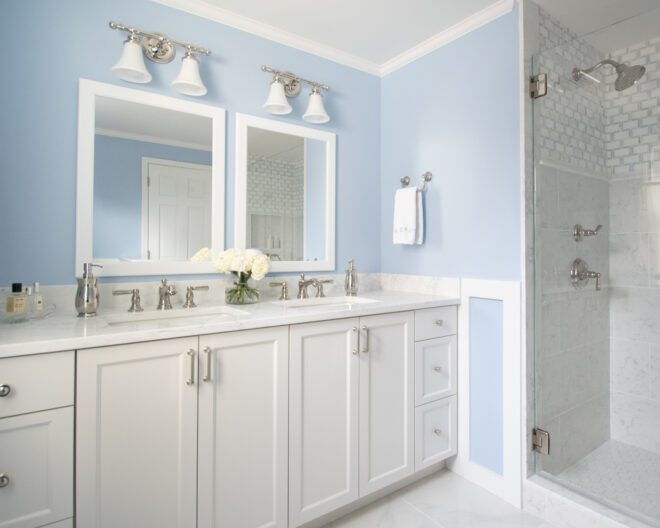
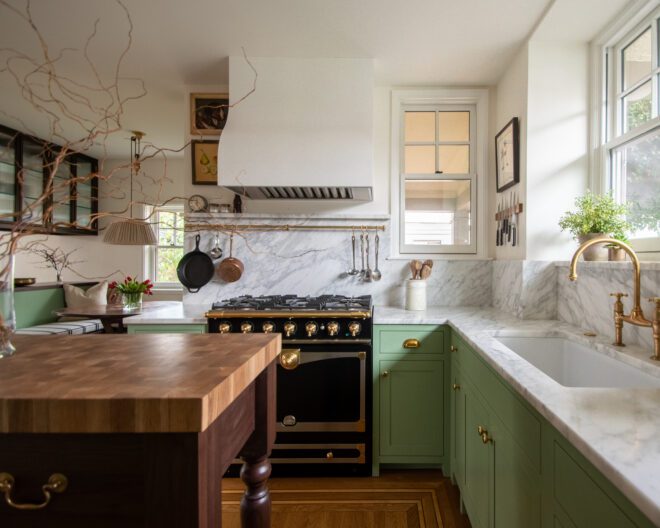

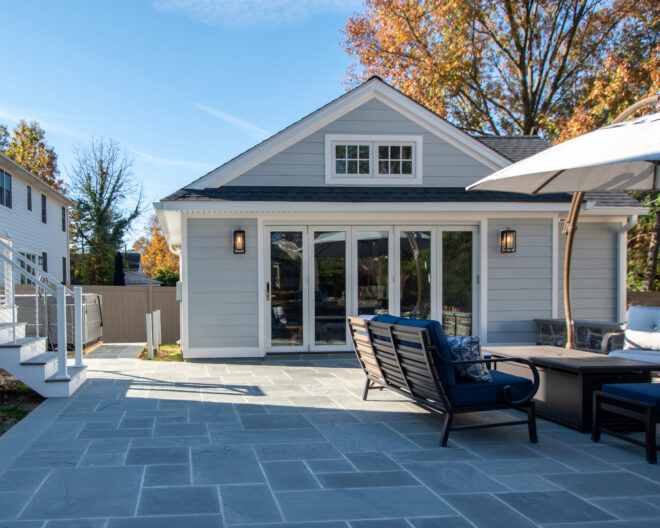
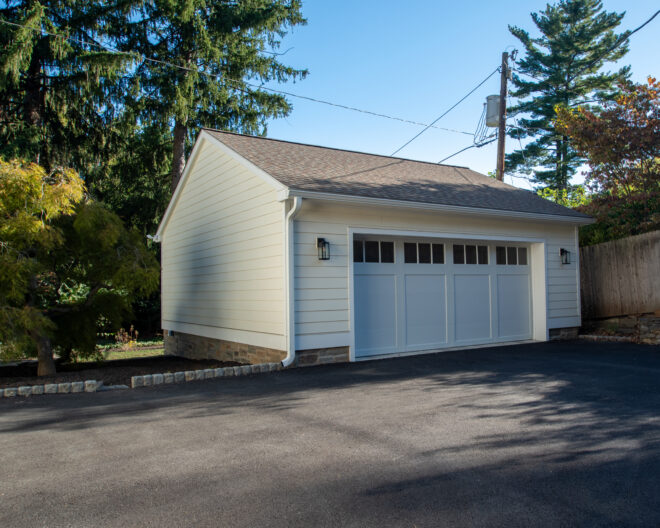
Comments are closed.