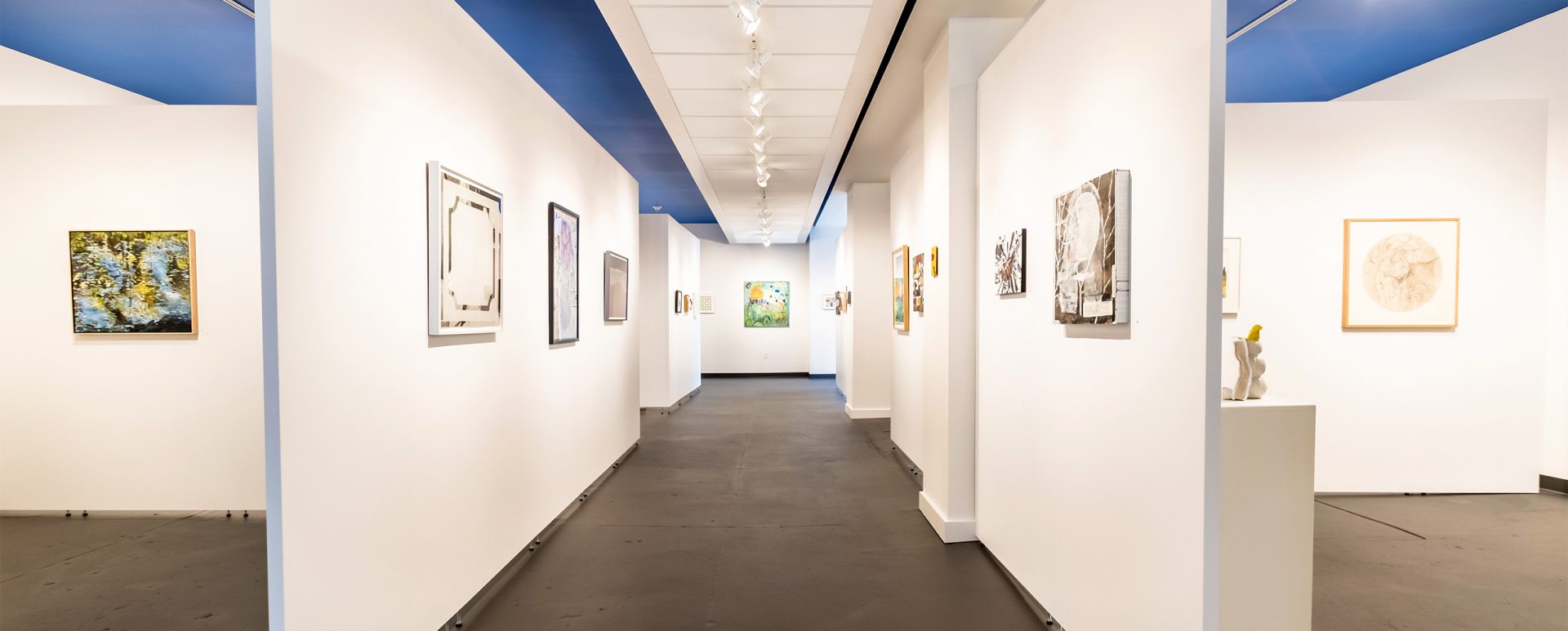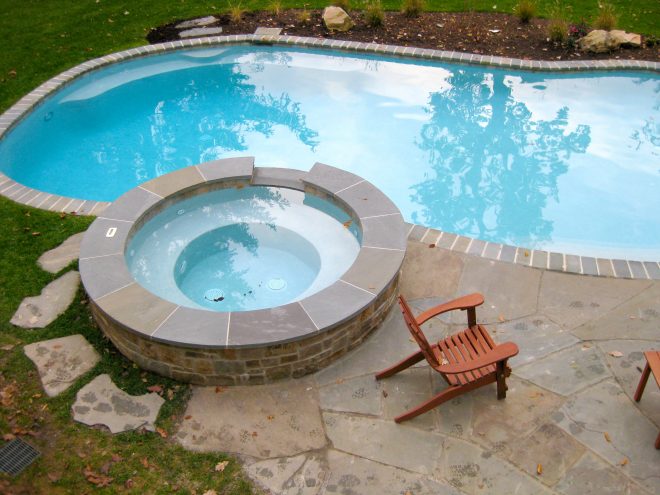Into the 80’s we go! In 1989 Gardner/Fox designed and completed the renovations to a 25 room, 1920’s Main Line estate, originally designed by Horace Trumbauer! In addition to interior renovations, the project also called for the construction of a brick 3-car garage, designed to fit in with the rest of the home.
Interior rooms renovated include twelve bedrooms, five full baths, and two powder rooms. The interiors called for custom wood trim to match the existing details of the home, as well as hardwood flooring. The kitchen was completely renovated, with all new commercial style appliances and granite countertops. Finally, all new HVAC, plumbing, and electrical systems were installed. The brand new garage was complete with round top interior doors to match the arches throughout the home, as well as rounded garage doors.





Comments are closed.