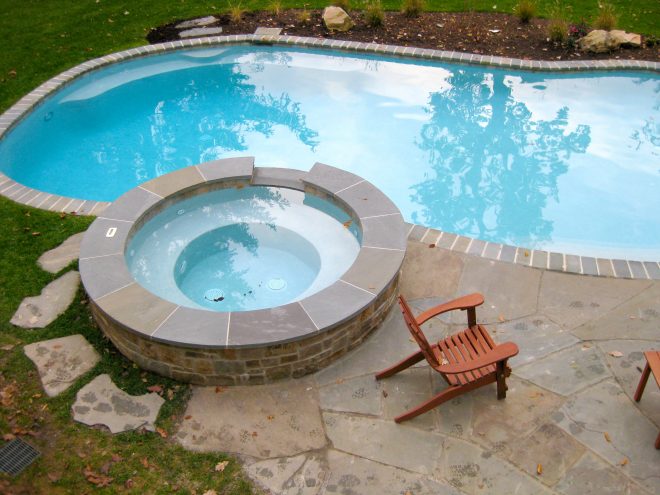In 2003 Gardner/Fox provided design and construction services to a client who was looking for an open floor plan! Prior to the renovation, the dated kitchen was dark and closed off from the rest of the first floor. Gardner/Fox reconstructed the load bearing walls to create an open floor plan, connecting the kitchen to the open dining and family rooms. After the major floor plan adjustments came the updating! The kitchen received all new custom cherry cabinetry, which works well with the beautiful granite counter tops and mosaic tile back splash. A matching breakfast bar/cooking island was installed, complete with a built-in range. The finishing touch was the oak hardwood flooring, which matched the flooring throughout the rest of the home. 

30 Years in 30 Weeks – 2003



Comments are closed.