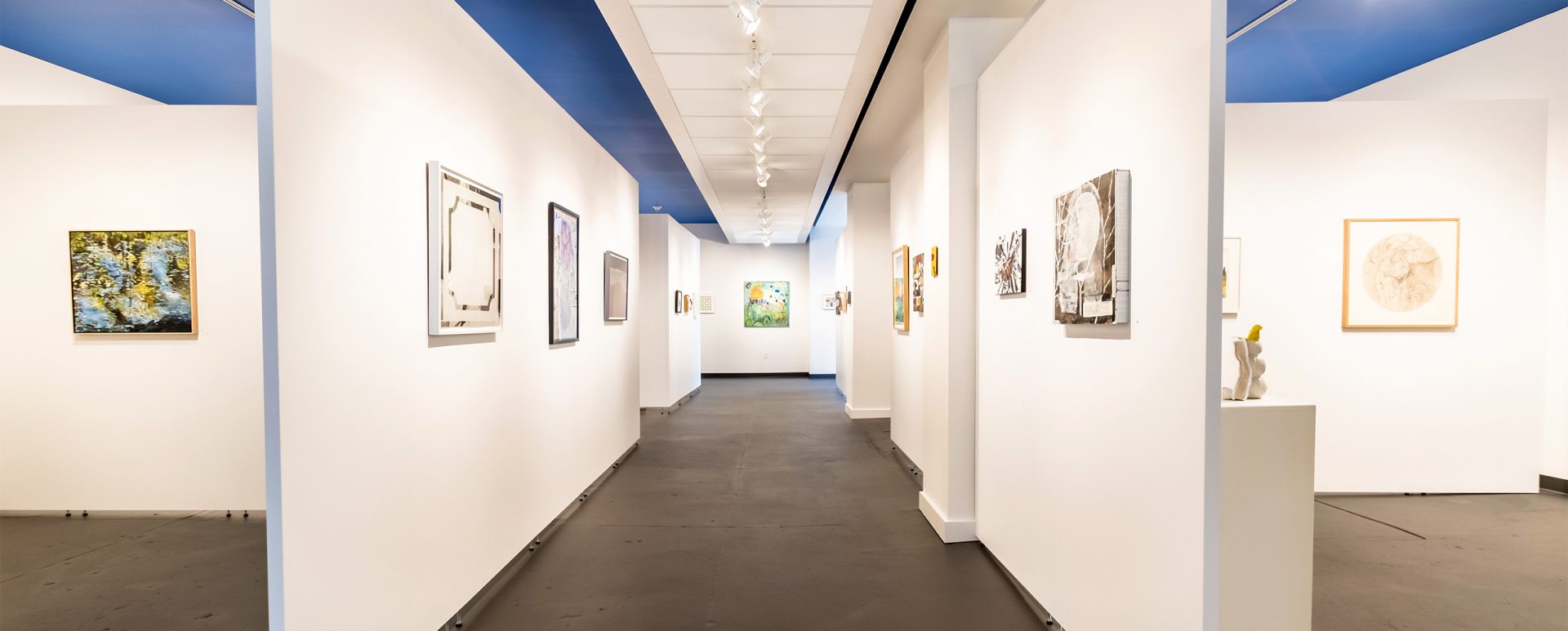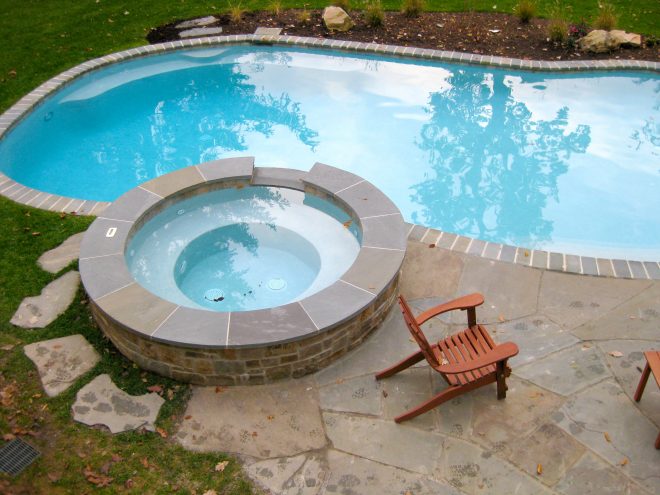In 2005 Gardner/Fox designed and constructed custom renovations and multiple additions to this 1960’s colonial home. The project was designed to replicate the farmhouse look of the home, while incorporating all of the modern conveniences inside.
The additions increased the living space on both floors of the home. The first addition included the enlargement of the kitchen, which was also renovated to include new granite counter tops and commercial grade appliances. The second addition gave our clients the space for a new family room with vaulted ceilings, and a new sunroom, which included radiant in-floor heating, for use even in the winter months.




Comments are closed.