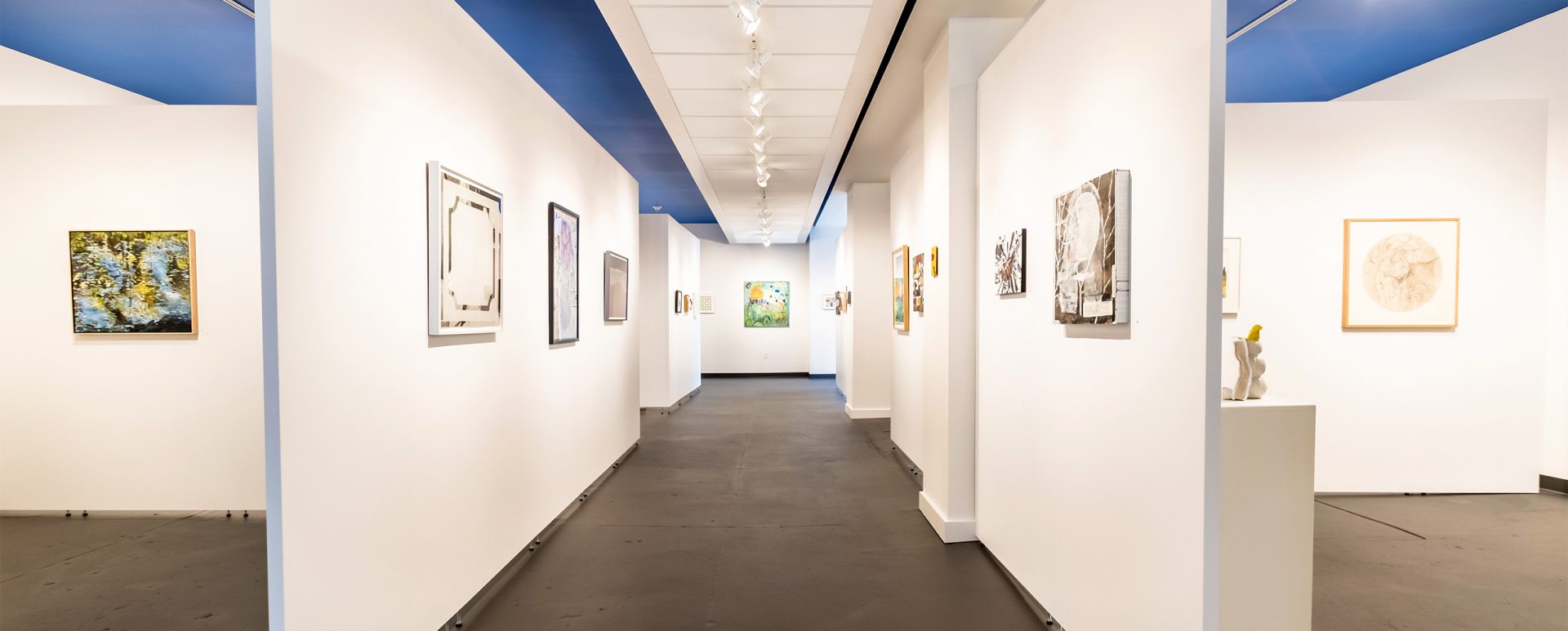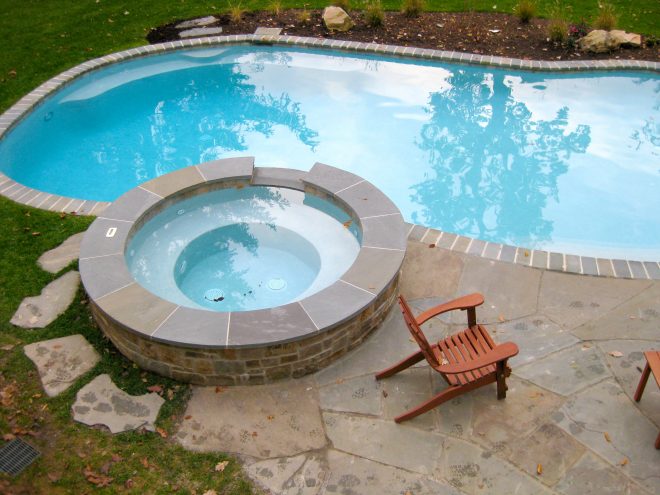
It’s hard to believe this kitchen was renovated 11 years ago, because it still looks fresh in 2017! In 2006 Gardner/Fox designed and expanded the cramped kitchen in this 1940’s home, as well as a new entry and mud room! The original kitchen was dated, and as you can see by the before photo, in dire need of an expansion.
Gardner/Fox designed an addition that expanded the kitchen an additional 20 square-feet, which gave our client the space they needed to create their dream kitchen. The new transitional space was complete with all white cabinetry, a subway tile back splash, and lime stone counter tops. The new kitchen island and custom refrigerator panels work as a nice contrast to the bright white cabinetry, and help to incorporate the oak wood floors into the space.





Comments are closed.