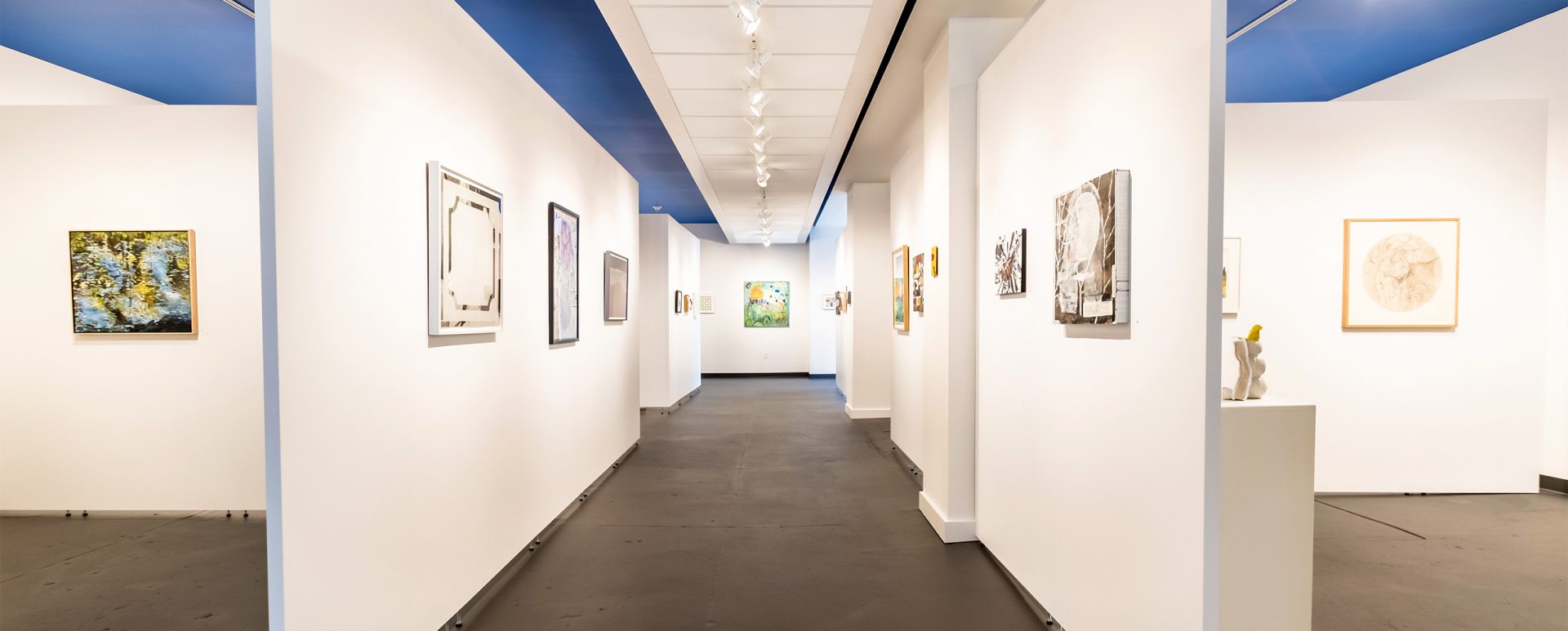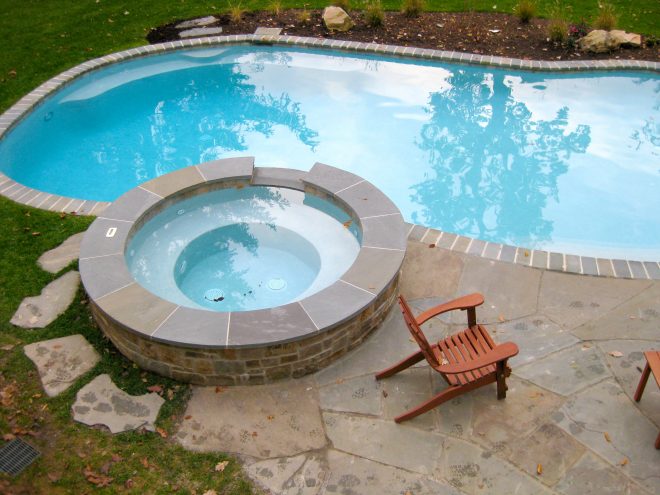In 2008, our clients came to us needing a new use for their basement. While it was finished, it wasn’t living up to the home owners needs. The existing basement held a full guest bedroom, 2 full bathrooms, exercise room, family room, and bar. The problem was that the space was compartmentalized, each area was smaller and closed off. Our clients had a vision for wide open spaces, where entertaining guests would be a breeze.
Gardner/Fox designed a big, beautiful, open basement, that easily flowed from room to room. After taking out the bedroom and exercise room, we created a large, open sitting area, which included a bar and game area. Towards the back of the basement, we designed a theater room with reclining movie theater seating. On the other side of the sitting area, we created a cigar and wine lounge, which is separated by french doors. This way, our home owners could entertain in this area, but could still be part of the action going on in the main space. The best part? Attached to the lounge is a dedicated wine vault! To see more of this gorgeous basement, check out houzz!




Comments are closed.