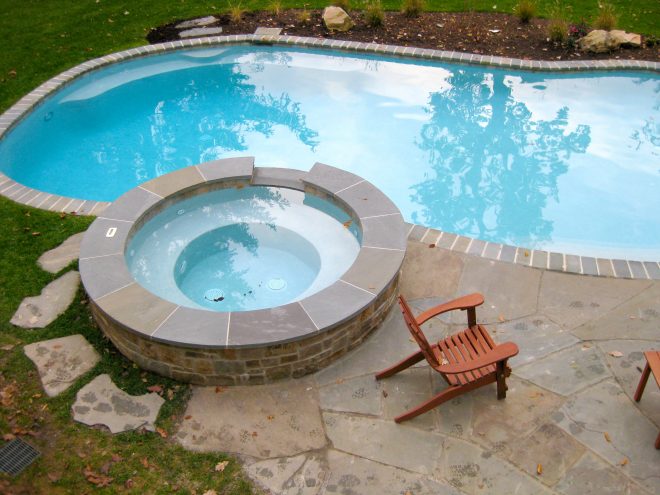In 2009 our clients came to us needing more space for their growing family. They needed renovations, as well as space for their children to be, well, children! Gardner/Fox designed and built an all-new 2 story addition. Originally, a covered walkway was the only way into the home from the garage. The new addition was built above and around the walk way, maximizing the footprint of the farmhouse style home.
The new addition, appropriately named the “children’s wing”, holds two bedrooms, a playroom, and a full bathroom. On the first floor, the addition added a new mudroom, powder room, laundry room, and additional storage space. In total, the addition added 2,000 square feet of livable space to the home. You can check out houzz to see more photos!




Comments are closed.