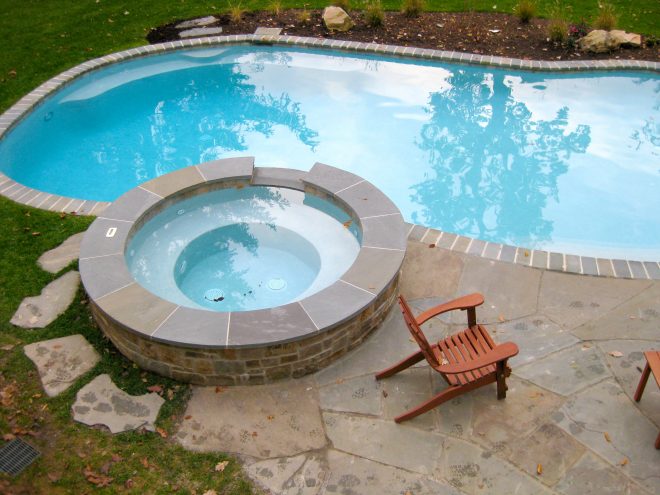In 2009 Gardner/Fox has another studious year, full of school based renovation and construction projects. The first project was a dormitory addition and over all renovation project at the HMS school in the historic Spruce Hill neighborhood of Philadelphia. HMS School provides education and therapeutic programs for both resident and day students, ages 2-21, afflicted with motor impairments or other disability, resulting from cerebral palsy or traumatic brain injury. Their campus is comprised of linked facilities including classrooms, dormitories, and physical therapy facilities.
During the project, Gardner/Fox constructed new rooms and a nursing facility on the first floor of an all-new addition. On the second floor, new administrative offices were built, and the existing cafeteria was expanded. Overall renovations to the facility included the installation of a new elevator and a wheelchair charging station! The larger facility gave HMS the space to host more students than before and provide more care to those in need.
Our next project was at The Montgomery School, which is a private elementary and middle school the serves the families of Montgomery County. The combined campus needed a new library and additional space to provide students with updated technology. Gardner/Fox provided the design and construction services to build the school an all-new 18,000 square foot library/Academic center! The new facility was built with classrooms, a vast library, and an all-new technology center (which now includes a 3D printer!). Additional features include a story-time area for lower school children, conference rooms, computer classrooms, lockers, and plenty of space for books!





Comments are closed.