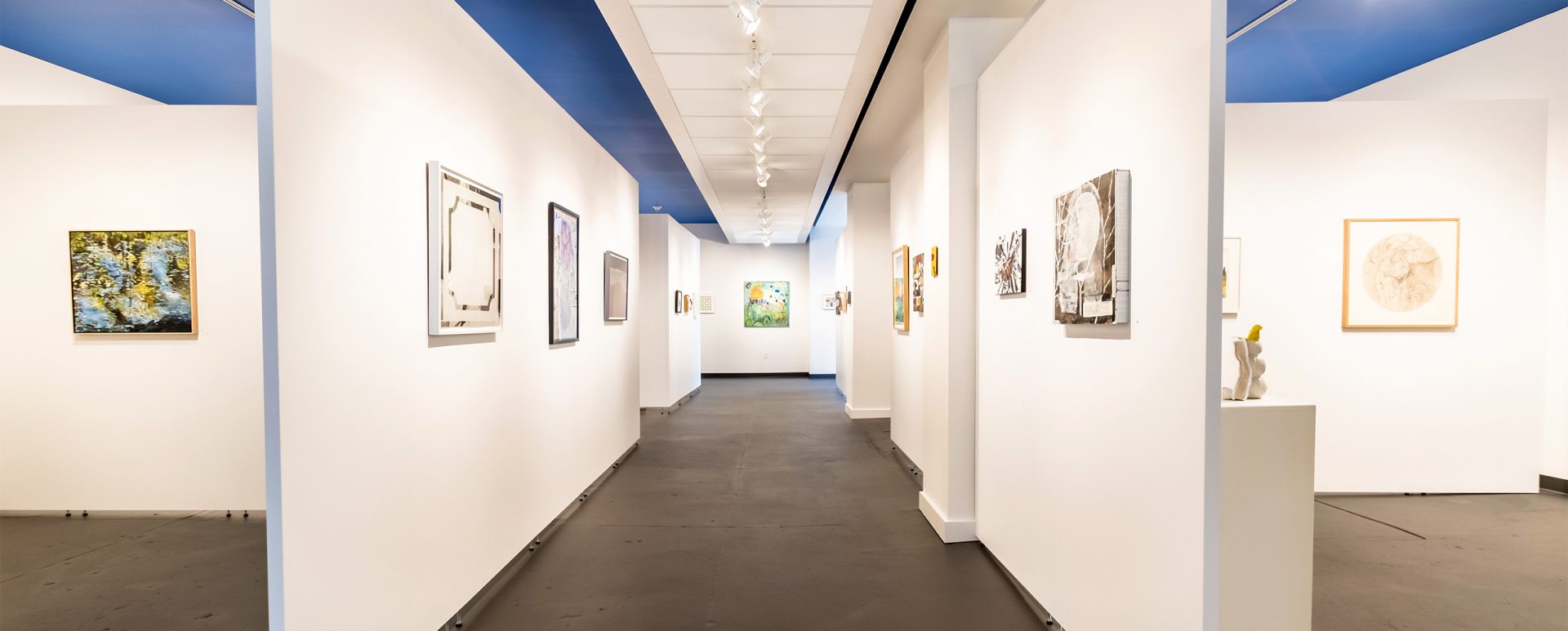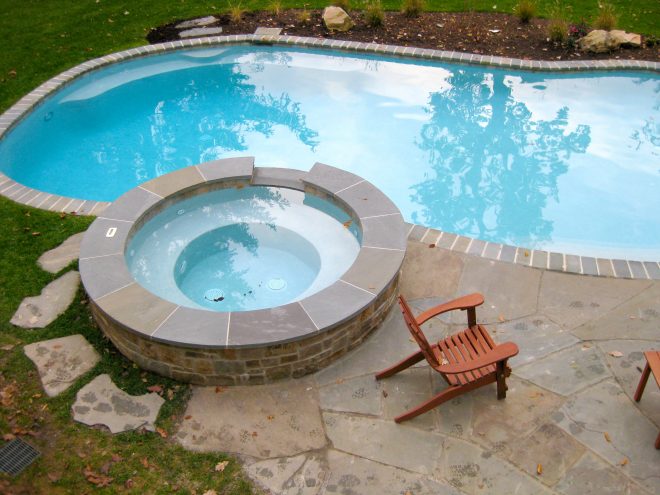This week we’re bringing you back to the city of Brotherly Love. In 2011 Gardner/Fox worked on quite a few projects in Center City, including Quorum Innovation Center, Energy Plus, and Avid Radiopharmaceuticals!
The first of the three projects, Quorum Innovation Center, is a flexible space used for events, workshops, conferences, and receptions. It’s used by students for studying, start up’s for meetings, companies for brain storming sessions, and basically and use you can think of. The space was designed by UJMN architects, and adopts the characteristics of an urban loft, with flexible spaces that can be expanded or divided for large or small gatherings. These are created by a frameless glass entry system and folding glass panel dividing walls. A few of the cool features are the writeable wall covers, free-form acoustical ceiling panels, and state of the art audio and visual systems with integrated dimming control systems.
The next project was a 17,000 square-foot office fit-out for Energy Plus! Located at 3711 Market Street, the office worked as a support center for the Energy Plus company which provides energy to people from New York, to New Jersey and all the way to Ohio. The general construction of the space included individual offices with glass wall systems, staff lounge, coffee bar, and a large general work area to support workstations in a Call Center and General office support staff. Another interesting feature of the project was the creation of the IT and Data rooms, which included their own HVAC systems, and modifications to the existing building sprinkler systems.
The final project of the year was Avid Radiopharmaceuticals! Avid works to develop new molecular imaging agents, to assist in the management of human diseases, by early detection and new types of therapies. Gardner/Fox completed the interior renovation and expansion of a 14,000 square-foot research and development facility in Philadelphia. This included the fit-out of approximately 9,000 square-feet of new administrative space with new offices, open work areas, meeting rooms, reception area, and an employee lounge. The other 5,000 square-feet of space were considered clinical, and included new labs, a dark room, instrument testing room, a hot lab for the radioactive material testing and development, a quality control room, clean rooms, and a quarantine room! The new space needed new HVAC systems, a nitrogen generator, and an upgraded electrical distribution.
We’ve done a lot in Center City, and the coolest part is that we’re still there! Stay tuned for our newest projects coming in the next few weeks!




Comments are closed.