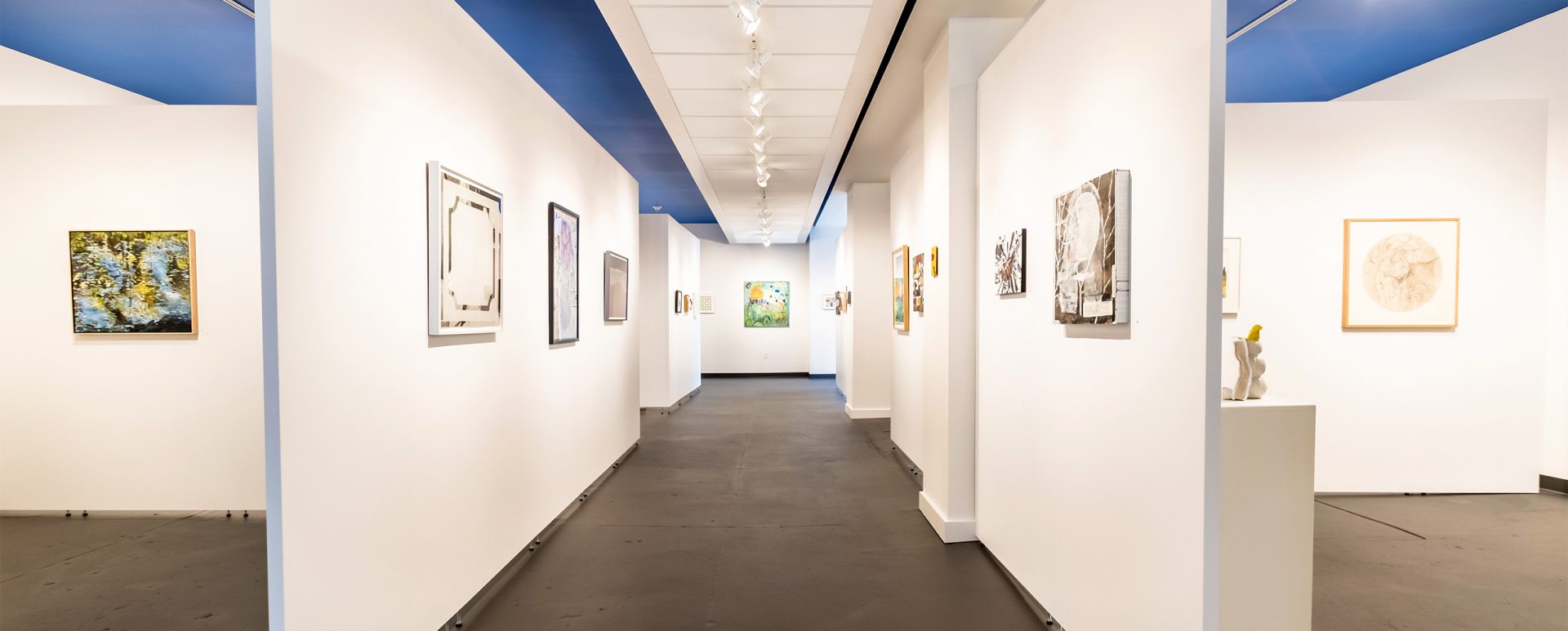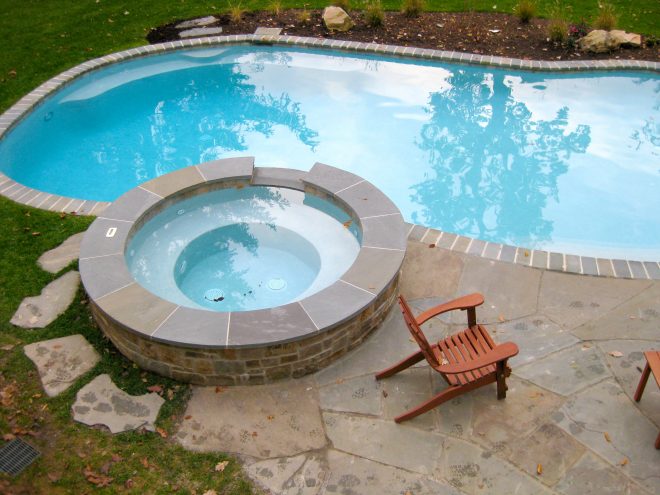We did it! Just in time for 2018! We couldn’t pick just one project from the last year, so we chose our top 3!
The first project of 2017 was the fit-out completed for Dan Dan Radnor. If you’ve followed us for a while, you know we’ve done a few Dan Dan restaurants, but we were excited to complete this project and bring the deliciousness so close to our office. The new construction portion of the project consisted of a new bar and a complete commercial grade kitchen. Next came the installation of Solar Innovations folding glass doors, allowing the dining room to open up and combine with the new patio dining area. Other items include new finishes, lighting, and banquets throughout the establishment.
Our next project was St. Peter’s Parish: a 17,000 square foot addition that we designed, and built, onto St. Peter’s Church in West Brandywine. The new space will be used by the church community for different events and gatherings. The main portion of the construction was the central multi-purpose space, which includes a café. Next, the construction included a new commercial grade kitchen, offices, meeting rooms, and lavatories. Finally, for the younger members of the parish, a new courtyard and playground were installed.
Our final project we wanted to highlight from 2017 was Cerulean Arts. This Philadelphia gallery expansion was 8 years in the making! The building was completely gutted, stairs and all, to make room for it’s bright and fresh future. The renovated facility features new mechanical systems, light fixtures, bathrooms, workroom, store front, windows, and doors. Best of all, the new expanded gallery allows for more space for artists to exhibit their work. In the near future, the owners have plans to create studio apartments on the top floor, where artists can live and work. Talk about a multi-function building!





Comments are closed.