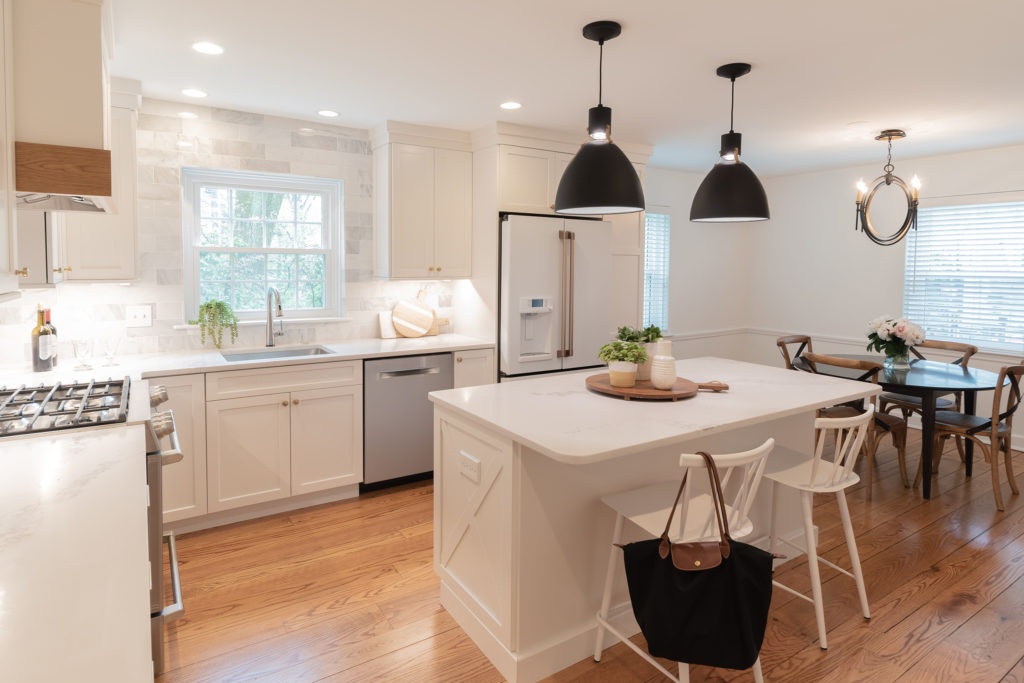
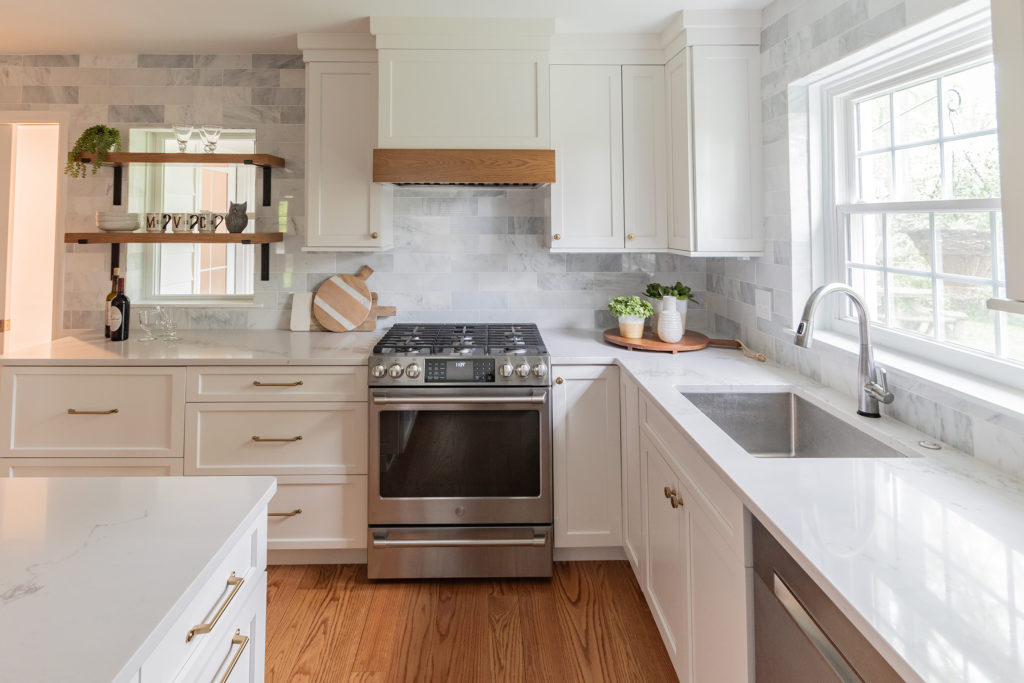
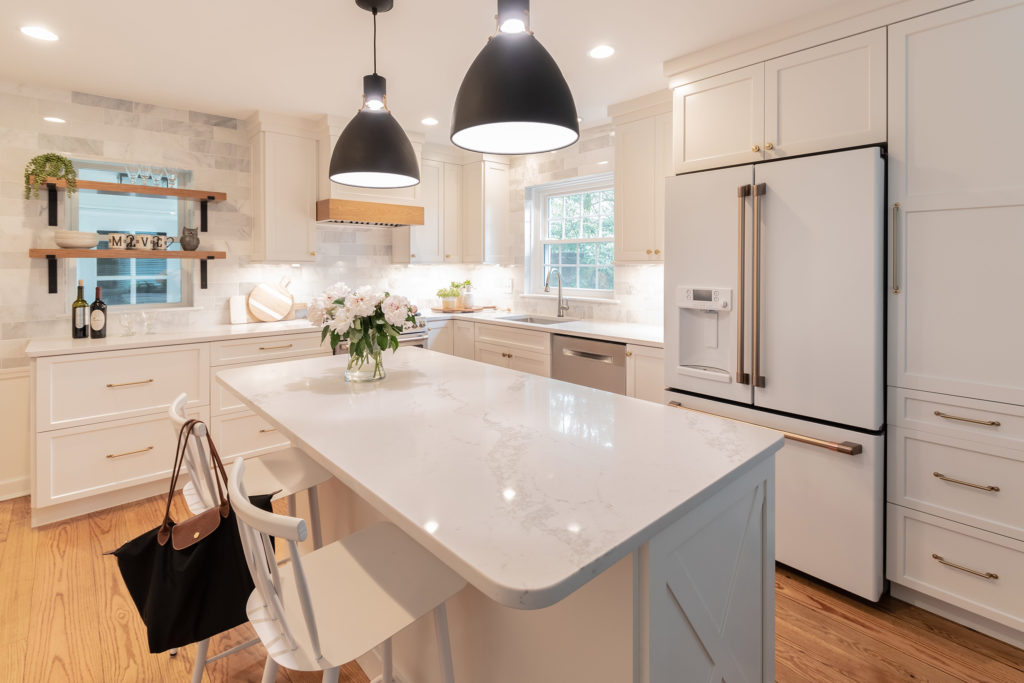
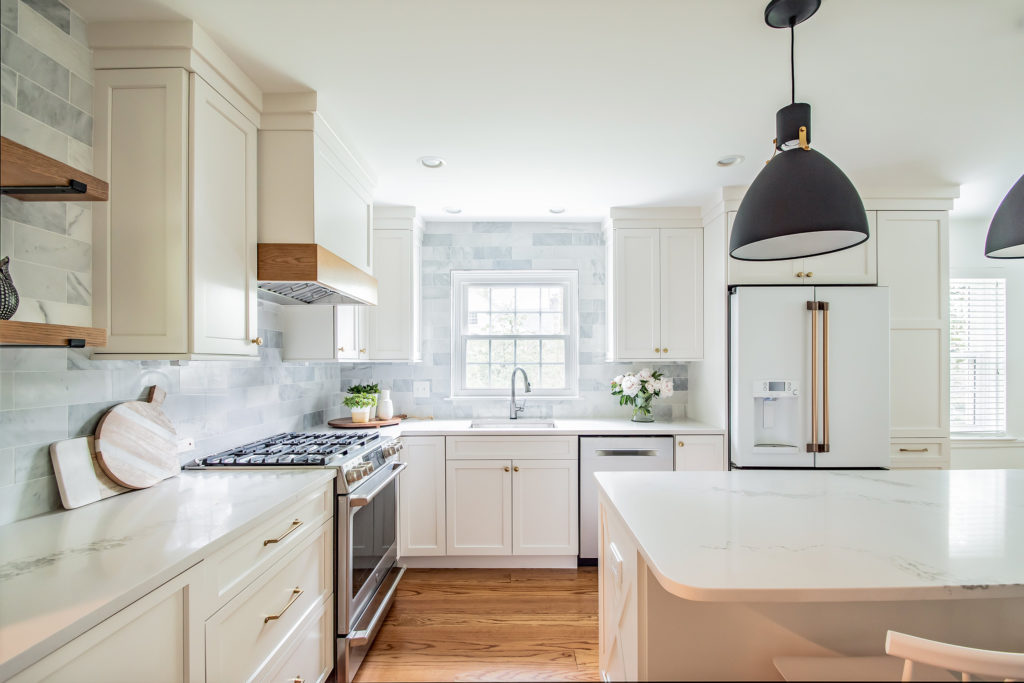
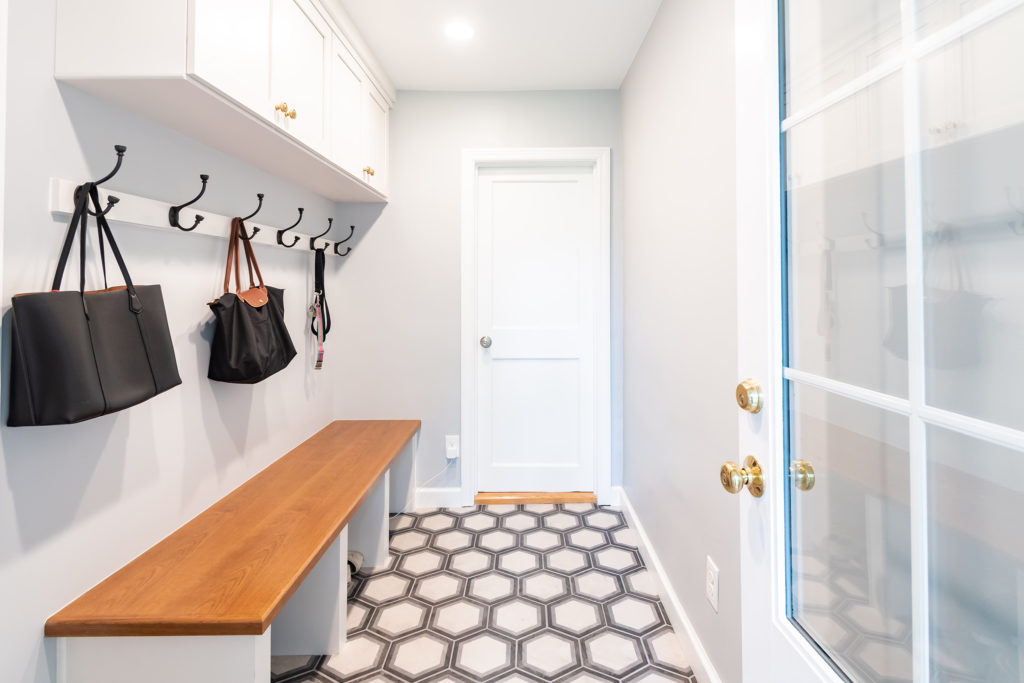
In this inviting transition kitchen, Gardner/Fox combined the clients’ 95 sq. ft. kitchen with their dining room to create a roomy eat-in space. Complete with an island, the room now includes plenty of space to accommodate multiple chefs! To create a more contemporary design the kitchen includes marble tile, a custom wood wrapped range hood, and a modern matte white refrigerator with brass hardware.
Further work in this project includes the transformation of an unused office to a mudroom, pantry, and basement access. The new mudroom includes custom cubbies and a bench from Glenbrook Cabinetry.

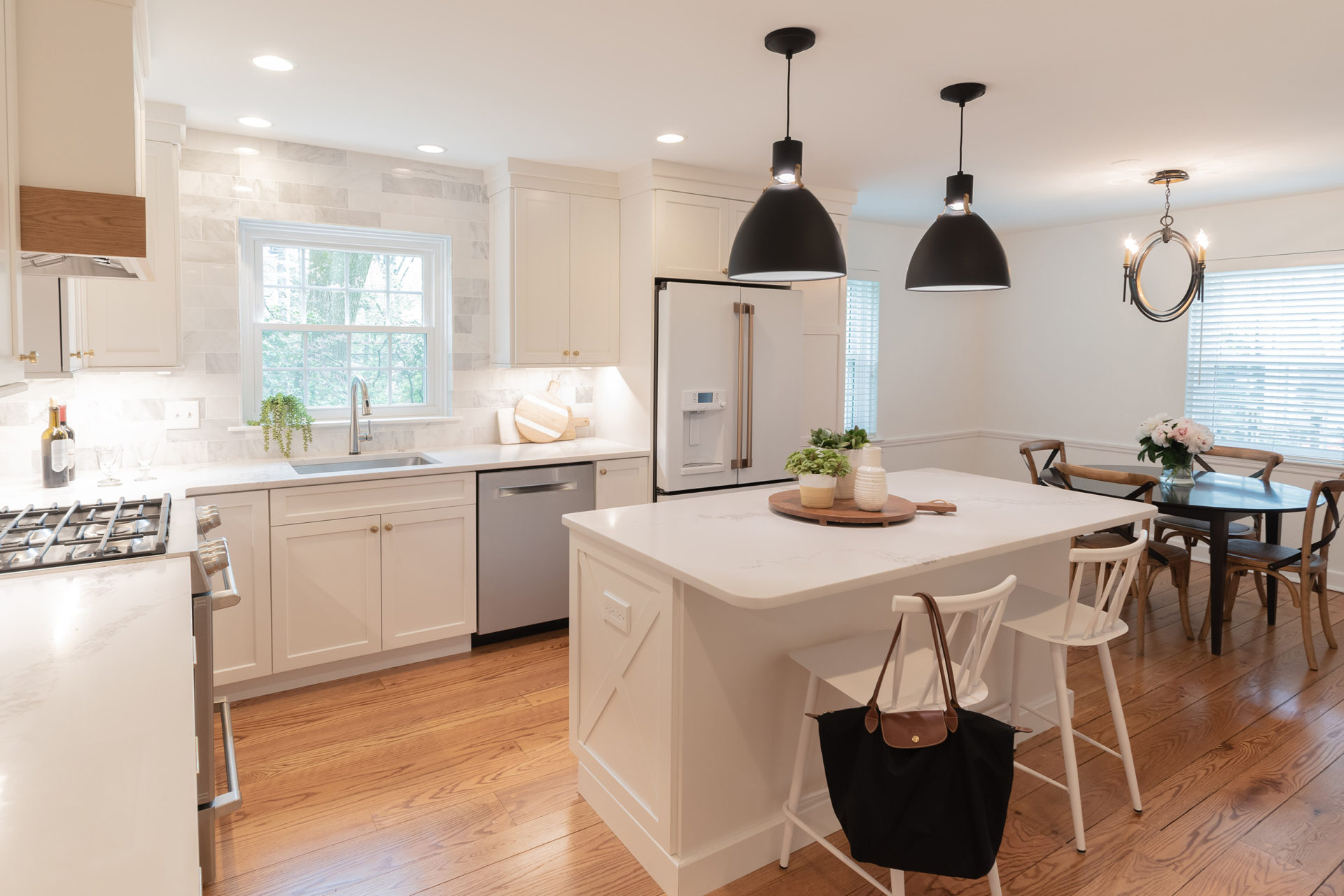

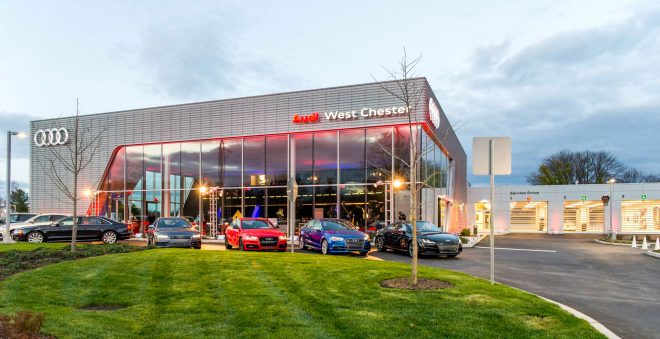

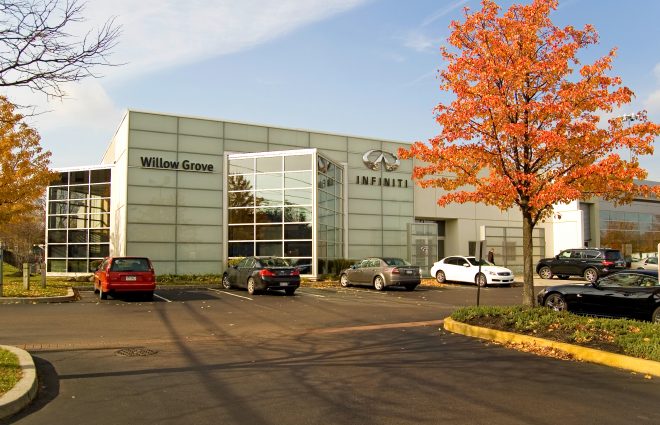
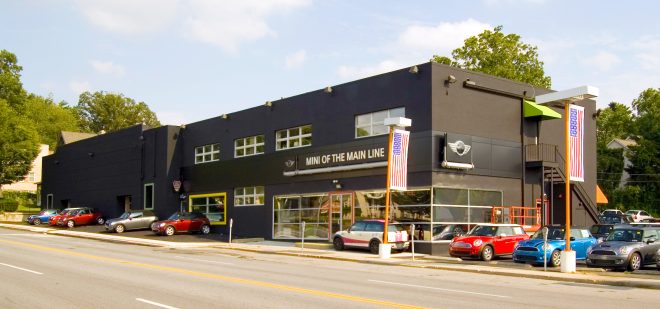



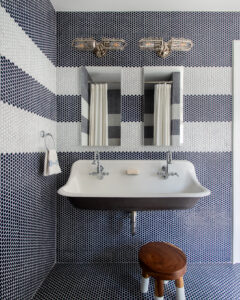


Comments are closed.