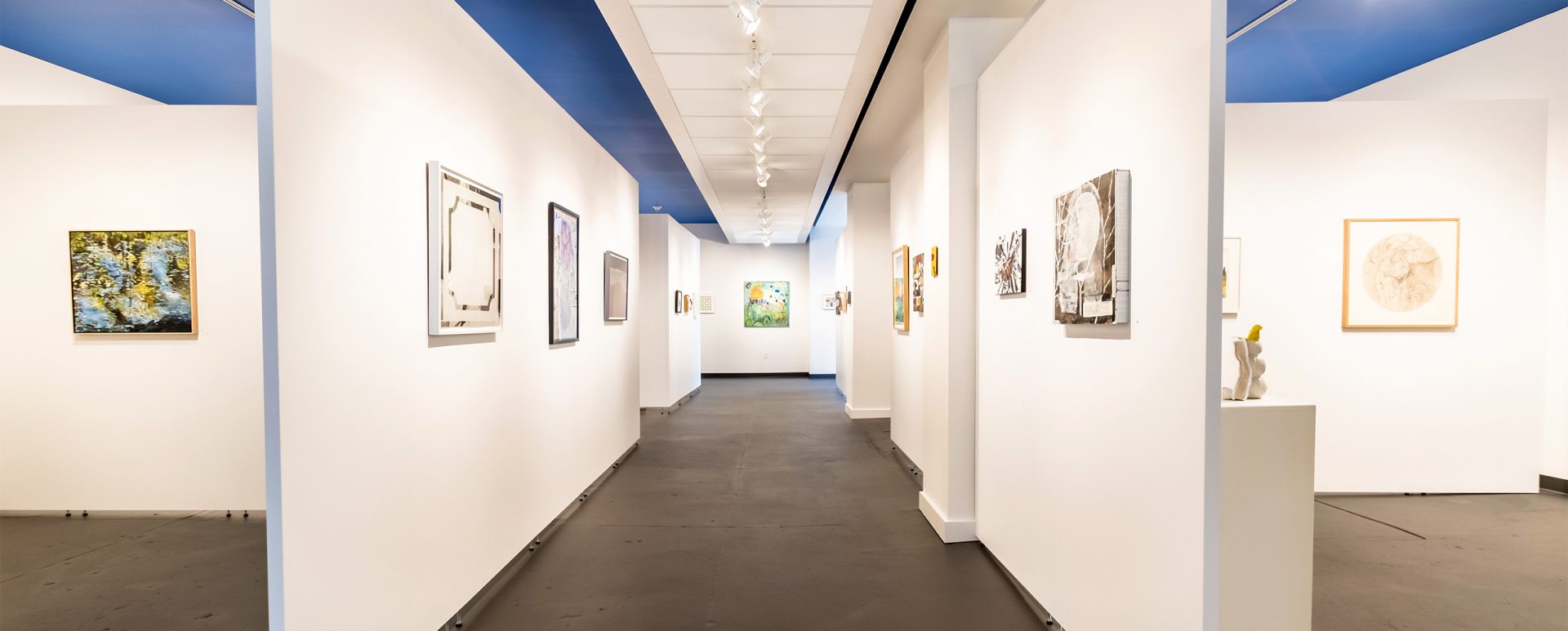In this design/build project, our client decided to take the plunge and downsize to a smaller home after her children moved out. Luckily she found the perfect home…right down the street! Half a mile down the road, a rundown two story home was placed on the market! Our homeowner saw the potential in the home, and came to use to make her dream home a reality.
The homes interior was worn from years of neglect from it’s previous owners. The space was also closed off and dark from lack of windows and a dated floor plan. Gardner/Fox was there to help, designing and open floor plan and space that fit the homeowner’s style. This included plenty of large and open windows in the front and back of the home. We also designed a matching shed in the backyard, to give the homeowner additional space!


During design, we wanted to create a more open floor plan. To accomplish this task, we moved the stairs from the center of the home to the kitchen. We also moved the kitchen from the back of the home to the very front, where we could install a large bay window for lots of light! The only remaining piece from the home’s original interior was the fireplace, which received a new facade.
On the first floor, we created a new entry way on the side of the home, which leads from the newly constructed driveway. Inside, the living area and dining room are one large open space. We gave the room an extra large feeling with vaulted ceilings, and reclaimed wood ceiling beams. We constructed a new office space, which contains a Murphy bed, and a full first floor bathroom for guests! The entire space has a warm and inviting feeling, which stems from the wood features, including the wide plank hard wood flooring.

The new kitchen is complete with soap stone counter tops and cream cabinetry. The new island breaks up the space with it’s marble top, and beautiful grey custom paneling. The stainless steel appliances give the space a slightly modern look, while the cream cabinetry and wood floors mesh to keep the space feeling warm and inviting.
Up the stairs, we find the master bathroom, complete with glass enclosed shower, and whirlpool tub. The marble counter tops accent the Geoerge tile and wall covering. The dark wood cabinetry gives a bold contrast to the rest of the finishes. The design is simple, yet still feels like a spa retreat.


In the master bedroom, we find the original hard wood flooring! Restored to a beautiful color that accents the wood trim. The vaulted ceiling gives the room a wide open feeling, in addition to the large windows that overlook the front of the home.

The original half bath on the second floor was converted into a laundry room for added convenience. In the guest bedroom, we find another vaulted ceiling and plenty windows for added sun light.


Our favorite portion (if we really had to pick just 1) of this renovation, was the client’s decision to keep her attic stairs. Instead of closing it off, she chose to display them with glass french doors, and line the walls with family photographs. This is a unique feature that we felt really made the home hers.



Comments are closed.