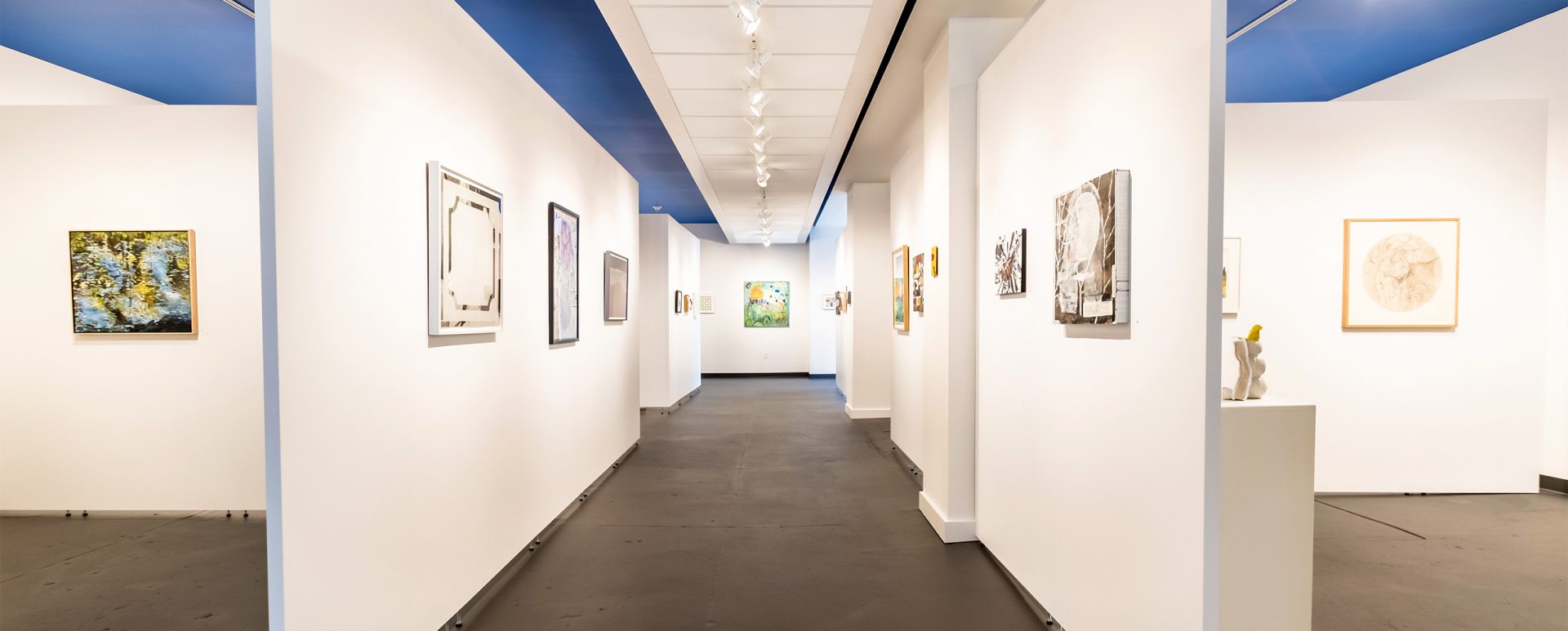This month’s project spotlight is our farewell to Summer, because this home has us feeling like a weekend down at the shore!
Our clients wanted to create a home with a timeless design, full of space for family to visit, and functionality to enable them to stay in the home for years to come. Our lead architect, Mark Fox, met with our future homeowners to discuss their needs and desires, and created this stunning architectural treasure, nestled in the heart of Devon! From the warm hardwood floors to the 10 foot coffered ceilings, this home exudes casual elegance and charm.
Our homeowners chose Hurlbutt Designs to style their space. As you can see from the photos, they brought their flair for coastal design inland to complete this bright and airy home!
The first stop on this tour is the relaxing sun room, with gorgeous views of the backyard (see what we mean about the coastal flair)! With wide french doors and windows on both sides, this room makes it easy to sit back, relax, and get some SUN!
The sun room leads directly into the breezy eat-in kitchen. White cabinetry is complimented by a light sea foam porcelain tile and rich granite counter tops. The star of the show is the custom built island, complete with a built-in sink, in a deep teal color and topped with matching granite. A wide window in front of the sink fills the space with natural sunlight, and once again, provides stunning views of the back yard.
The open floor plan and flow of the home lead us directly to the great room, which is separated by a half wall from the kitchen. The 10 foot ceilings and overall square footage make the space feel large, but the open site lines and half wall divider help bridge the divide and promote togetherness. Perfect for family gatherings! The space includes a flagstone fire place, two french doors with views outside, a wide wall of windows, and a custom built wet bar.
Another key feature of the space is an elevator! This allows for easy movement between the different floors of the home!
The grand staircase leads you to the second floor, complete with 2 guest bedrooms, connected by a Jack and Jill bathroom, and one of our favorite spaces, the master suite!
The master suite includes an office, dressing room, bedroom, laundry room, and master bath! Here’s a look at the laundry room, including the adorable floor tile, which gives even this small space a lot of personality.
Now, our favorite, the master bathroom:

This clean and crisp space is full of details that really bring the space together. From the chandelier, to the mirror front cabinetry that reflect the light from the enormous window, the drop in tub with a view, to the marble wall tile and mosaic floor, the whole room boasts luxury. It includes his and hers sinks, a private toilet room, makeup counter, plenty of storage, and finally, a heated tile floor. What more could you need?
Before we head outside, we had to include a stop over the garage to see the loft! We absolutely love the idea of a private space within a home for guests. It includes a full bathroom, kitchenette, and sitting area, all styled with the same easy breezy style of the rest of the home.


The final stop is in the back yard, to see the flagstone patio a brick border. A few of the key features are a built-in grill and pool with a fountain. Adjacent to the full patio (in case you want a little shade) is a covered porch with it’s own fire place, s’mores anyone?


We’ve reached the end of the tour! Every corner of this home is filled with personality and charm, making it perfect for relaxing for entertaining family. We want to thank our clients for allowing us to design their beautiful space! To see even more image, visit us on Houzz!












Comments are closed.