Moving by itself can be exhausting, but adding “personalize all 3500 sq ft of new house” to the to-do list can seem impossible. Just ask the owners of our latest project spotlight! After moving into their new home, our clients wanted to upgrade their blank canvas of a dining room to create a bar where they could relax and host guests. Gardner/Fox and Glenbrook Cabinetry helped them kick it up a notch to create a chic bar and lounge area uniquely infused with their style!
Before:
As we mentioned, our clients had recently moved to their new home when they decided to reach out about working on a few rooms. First and foremost was the formal dining room. Our clients knew that there was a more functional use room than a seldom-used dining space.
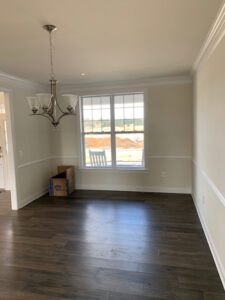
As you can see, it was a blank canvas, primed for a space much more exciting than your run-of-the-mill dining room. Our clients’ have large families and knew that a bar and lounge would provide them with far more use (and a much more exciting time at family gatherings).
On the other side of the first floor, the powder room also needed a style upgrade. As with any cookie cutter style home, it was full of builder’s grade finishes that were begging for personalization.
The first step during the design process was discovering what exactly our clients envisioned filling the room. The most crucial feature, of course, was a wet bar. They were looking to create something that showcased their whimsical taste and included seating for guests.
In addition to hosts, these homeowners are readers (and one a novelist)! They imparted their love of books to their children, and what better way to personalize a new space and make it functional for the entire family than adding built-in bookshelves and a cozy window bench seat? Not only does it add a unique detail to the lounge, but it provides everyone a central spot at home to feed their inner book worm.
After:

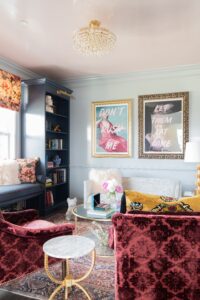
With a little bit of magic, this dining room has taken the leap from bland to bold! Well, maybe not magic, but plenty of unique textures, patterns, and delicate coordination. Let’s dive into the details of our clients’ new lounge, and then we can move to the bar.
We would define our client’s sense of style as playful and adventurous. As avid readers and history buffs, they certainly have an imaginative side, grounded in fact, which is precisely how we would describe the style of their space. We used plenty of prints, bright colors, and fun textures to play up the whimsical side while maintaining a transitional look with the built-in elements. Overall, it was a blast to curate the space’s unique design, but should our clients ever have a total change of style, and they can still enjoy their permanent fixtures.
Let’s talk about those permanent fixtures, shall we? Glenbrook Cabinetry designed these built-shelving units, joined by a bench seat with additional storage beneath. It’s the perfect place to display your literary conquests and includes a spot to snuggle up to read something new! The whole system is painted in Marina and adds a beautiful grounding tone to the brighter elements in the room.

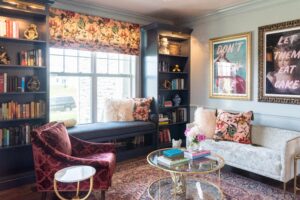
We wanted to incorporate plenty of textures to make the space feel luxuriously curated. The first was the window treatment, to dress up the view, and matching throw pillows from House of Hackney. Next was finding chic furniture that didn’t overwhelm the lounge in terms of size but still made guests feel comfortable. Our interiors department introduced our clients to this velvet loveseat and these custom upholstered armchairs, and they stole the show! The best news is that they look as chic as they are comfortable! The finishing touch is the high-gloss lacquered ceiling and wall paint throughout the space (which you’ll see in another place shortly), which pulls together the entire luxe feel of the room.
As we mentioned, these clients enjoy a good historical biography, so when we found these ladies, we knew they were the perfect addition to the lounge! A little serious, a little satirical, they fit right in!
Now onto the main event, the custom wet bar!

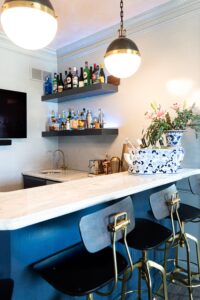
One of the first things to note is that this bar made Glenbrook Cabinetry history! This is one of the first bars ever created with a high-gloss lacquered finish, and we have to admit, it certainly is something! Topped with beautiful Crystal Blue quartzite, the bar offers a laid-back luxury appeal that you can’t help but admire.

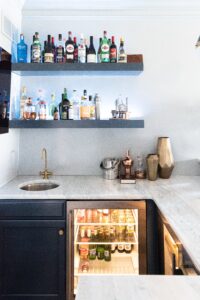
Behind the bar, you’ll find everything you need to relax after a long week! Two back-lit floating shelves keep all the choices on display, while two drink chillers beneath the bar guarantee a cold option for every guest!
The final element that really pulls the entire space together is the lighting! By the bar, the Hicks pendants bring the gold accents of the room to eye level. At the same time, in the lounge, the Trillion chandelier from Visual Comfort offers a luxurious chandelier experience.
In addition to helping our clients with their bar and lounge (plus few other rooms still in progress as we speak), we helped our clients with their powder room. A few simple touches and upgrades created a tiny retreat on the first floor!
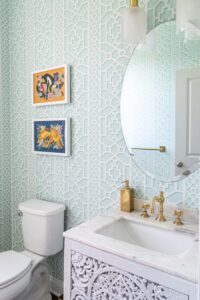
The first thing you notice? The wallpaper! It’s a subtle yet interesting design that adds a splash of depth and texture without overwhelming the space. Next item? The new vanity! This hand-carved Lombok vanity in white is airy and delicate but certainly adds interest. All of the fixtures in the space are brilliant brass to add a touch of light contrast! Last but not least, a little art goes a long way, and our interiors team knows it best! We love the vibrant contrast to the rest of the elements!
We’ll wrap it up there and update the post once the next project is complete! We want to say thank you to our fantastic homeowners for allowing us to photograph their space and continue to work together! If you want to see more images from this project, visit us on Houzz!

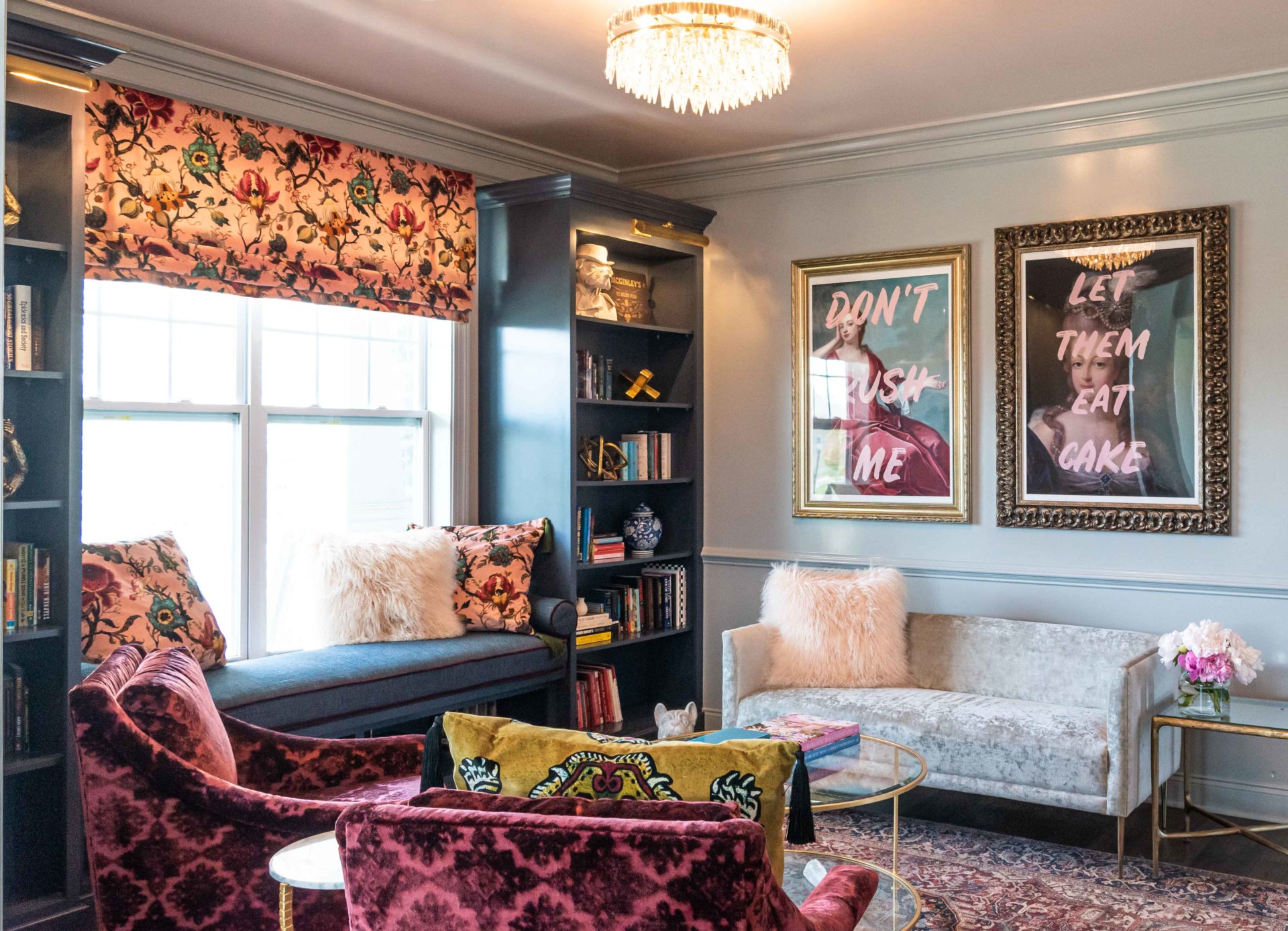

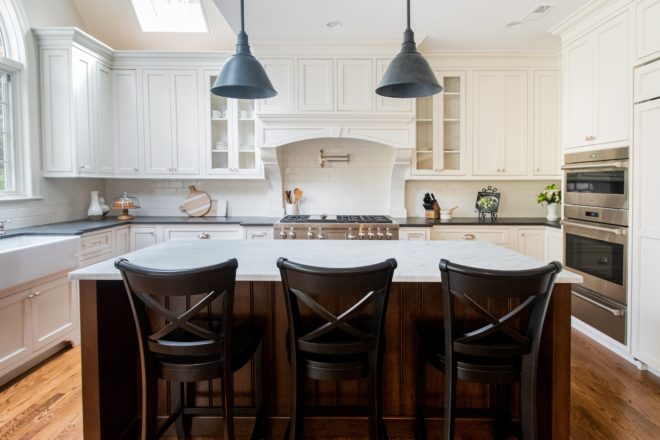
Comments are closed.