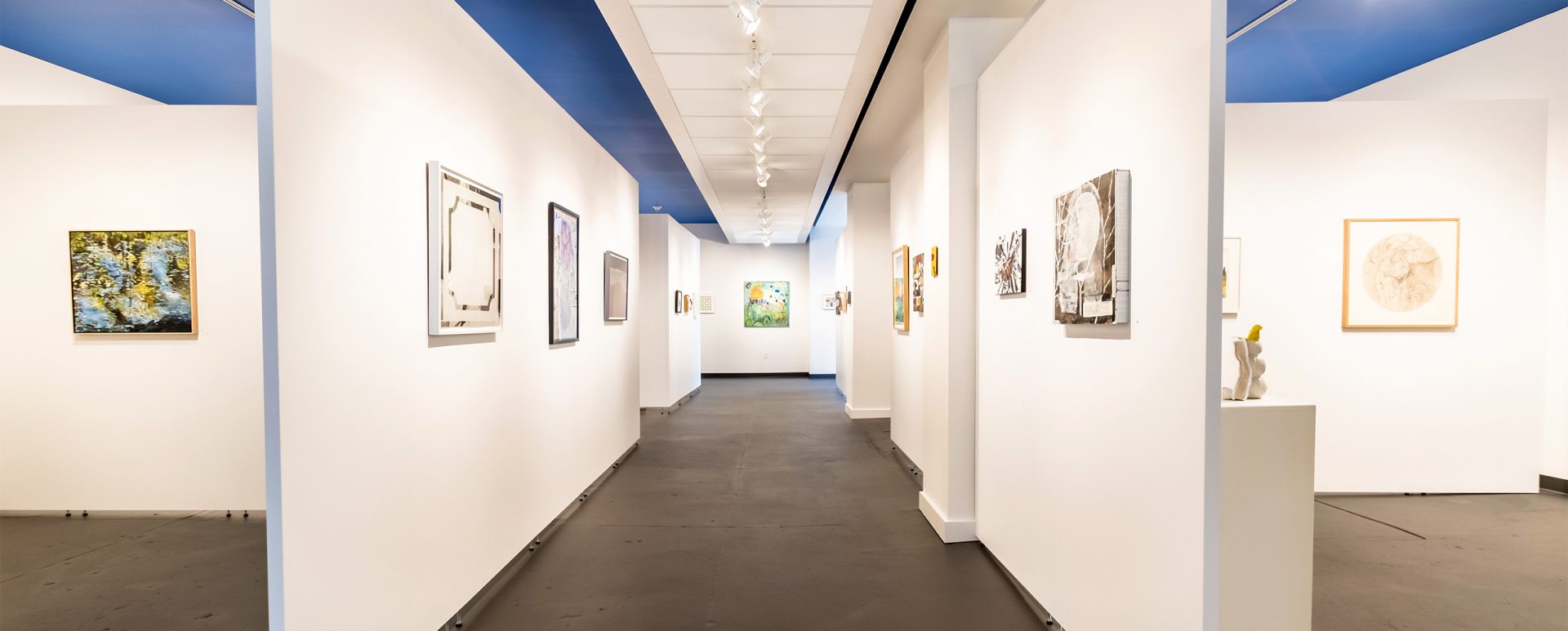
The new homeowner wanted 21st century functionality from a circa 1893 Horace Trumbauer designed Shingle Style Victorian.

The architect kept true to the home’s original architecture to seamlessly blend the old (pictured above) with the new (pictured below).
HERE’S WHY IT WORKS: Stone masonry is used at the ground level, while stick frame walls are used above. The existing roof pitch, soffit overhang, window headers, the wall flare at the second floor, siding and roofing, etc are carried through to blend the new and old masonry.
A new attached 2-car garage was added and a new driveway approach was designed in order to reclaim much of the front yard. The garage doors were turned away from the street elevation and new windows consistent with the rest of the house disguise the 21st century function behind them.
The architect’s restoration and modernization plan included renovating the kitchen and attaching a breakfast area and small family den along with an attached two-car garage, mudroom, and pantry. On the second floor, an additional bedroom allows the entire family to reside on the same level. New heating and cooling systems and the restoration or historically accurate replacement of all interior and exterior finishes and fixtures completed the homeowner’s objectives. The result is a dramatic, classic yet modern home.




Comments are closed.