In a combined effort, Gardner/Fox and Glenbrook Cabinetry updated this 1915 Colonial home’s dysfunctional kitchen, to give homeowners the space of their dreams. Gardner/Fox removed an obtrusive beam in the center of the room and reworked the structural elements to create an open-concept space. Glenbrook Cabinetry designed and filled that space with transitionally designed cabinetry, which included an island, pantry wall, bench seating storage, custom range hood, and functional organizational elements. The renovation additionally included the installation of a new bar and updating of an existing powder room.
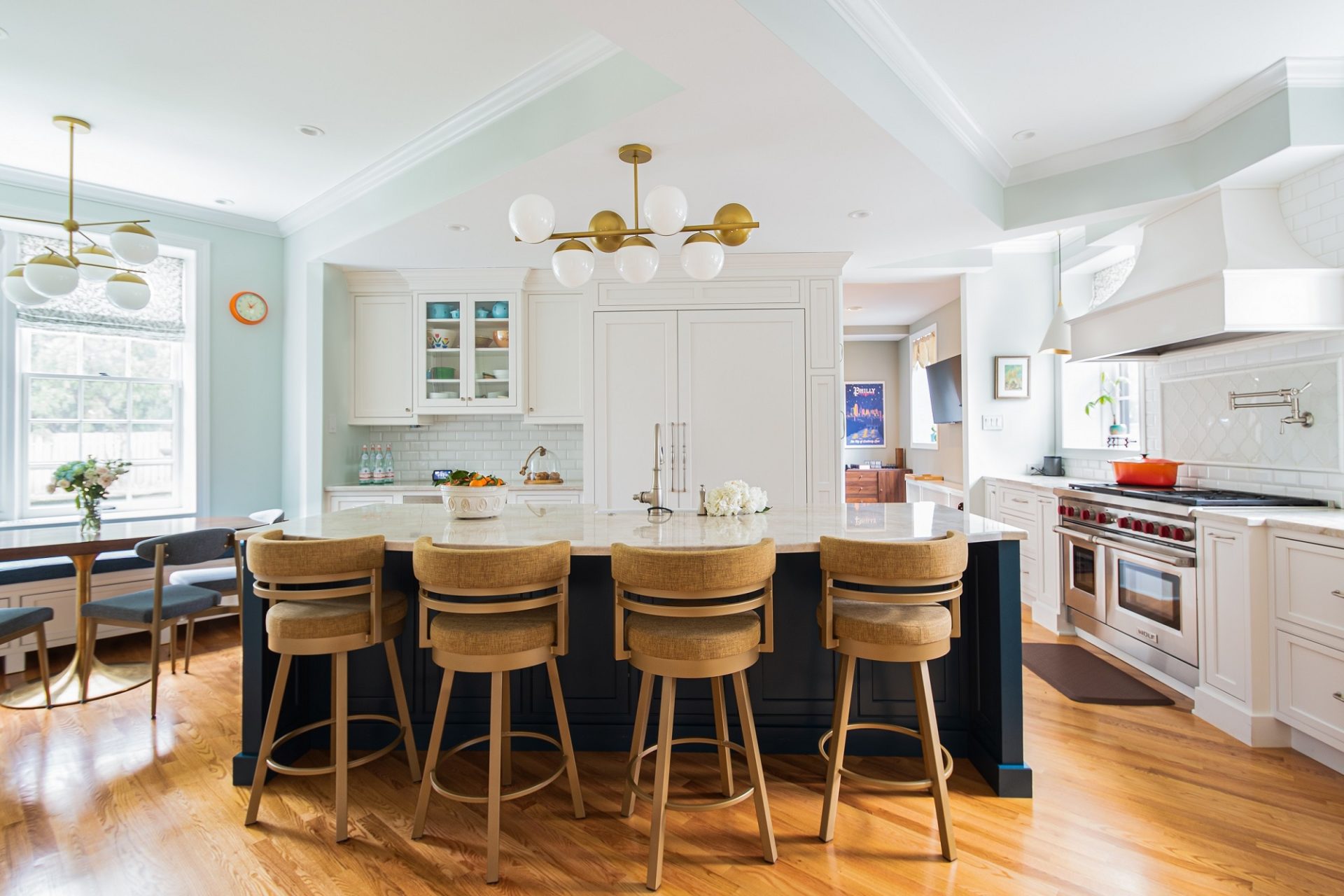
Airy Transitional Kitchen in Merion Station, PA
- June 24, 2020
- Zachary Bullock
- Portfolio
bar builders bar construction Bathroom bathroom builders bathroom designers bathroom renovation bathroom renovation companies bathroom renovators build a bar build a mudroom build an addition build custom home build custom house custom built in storage custom cabinetry custom cabinets custom home design custom kitchen companies custom kitchen designers custom kitchen designs custom kitchens family room renovations general contractors home bar construction home builders home construction companies home renovation companies home wet bar house builders house construction companies house renovation in home bar interior design companies interior designers kitchen builders kitchen remodeling companies kitchen remodeling services kitchen renovation companies kitchen renovation services remodel kitchen renovate kitchen residential architects residential builders residential building companies residential building contractors residential construction companies residential contractors traditional master bathroom wet bar

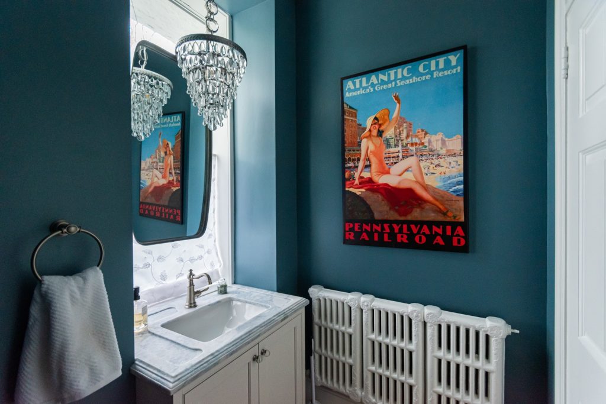
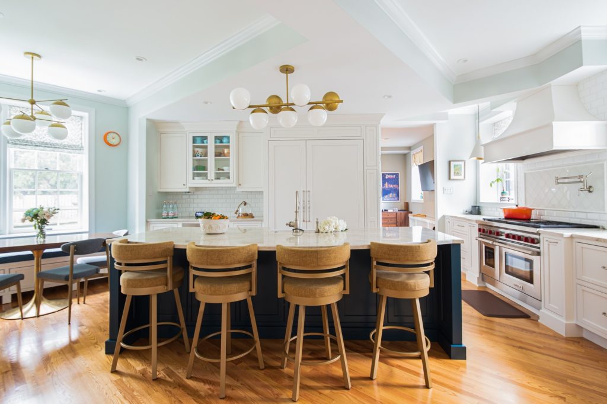
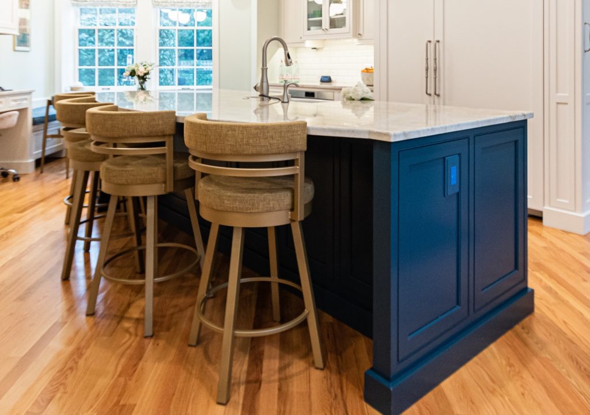
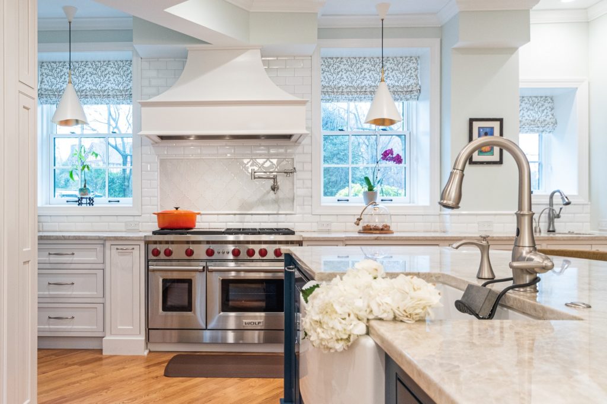
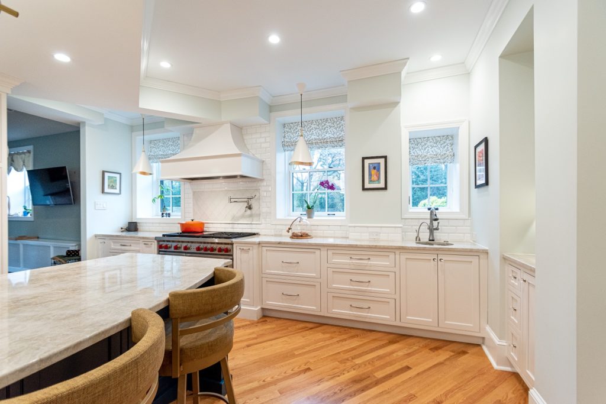
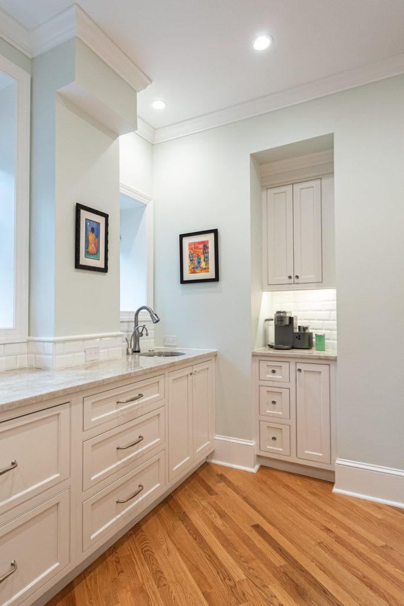
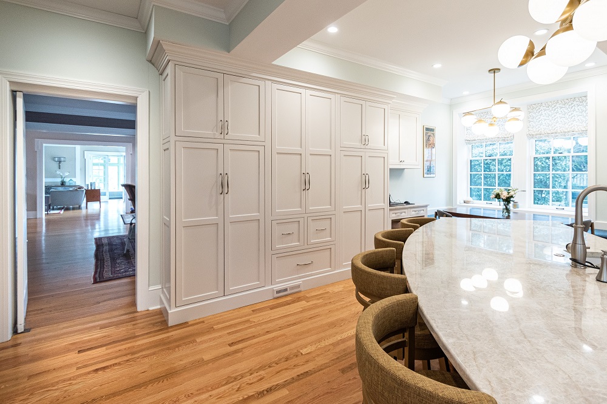
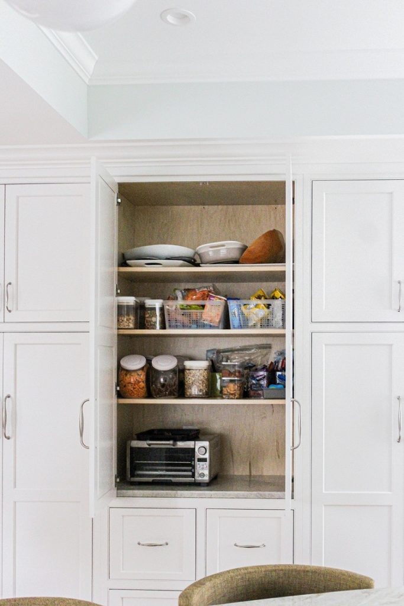
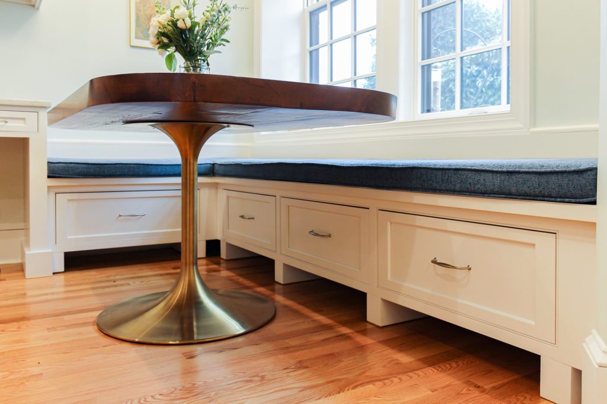
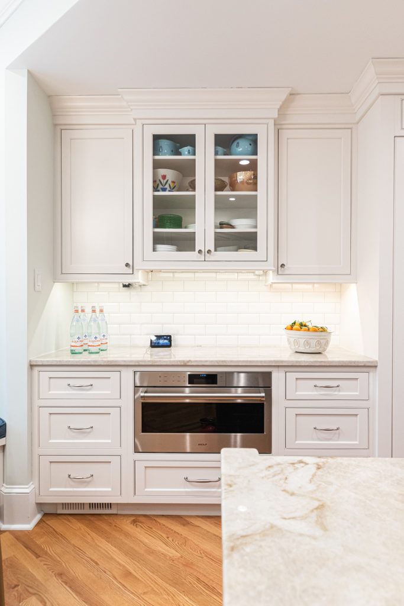
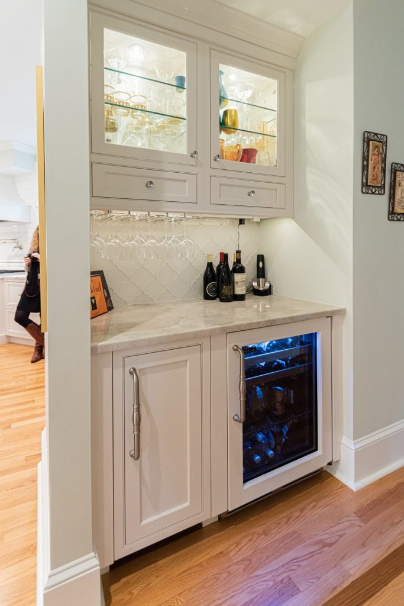
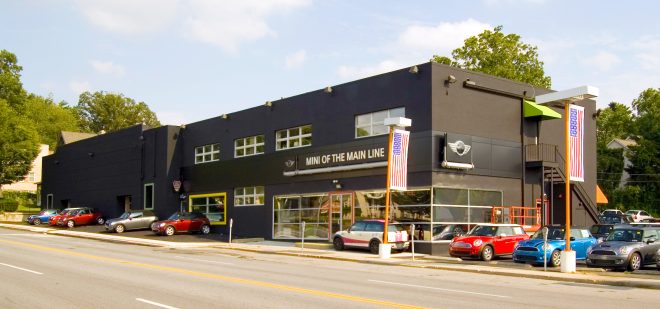


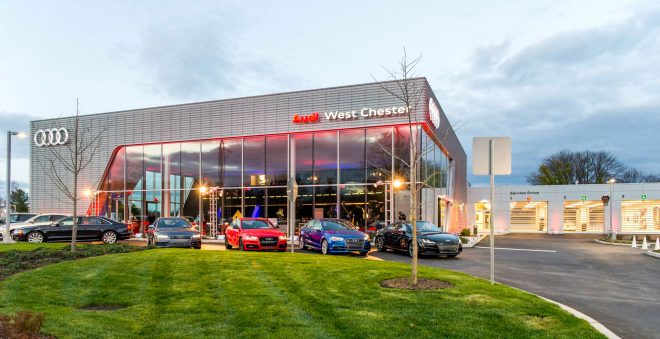

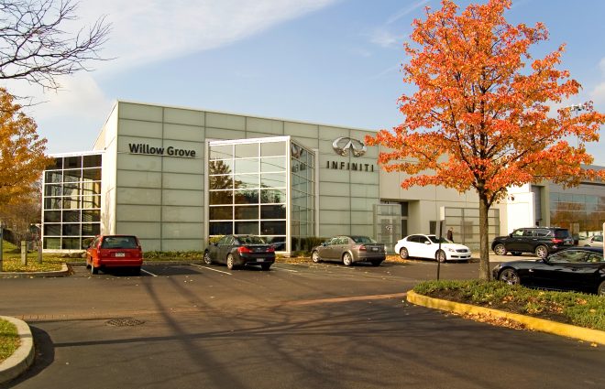
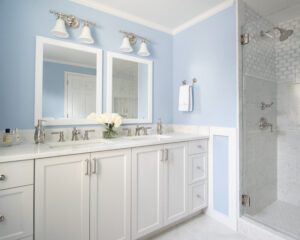
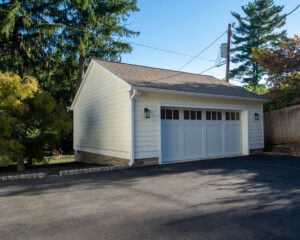
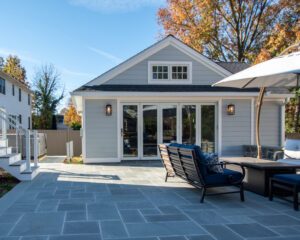


Comments are closed.