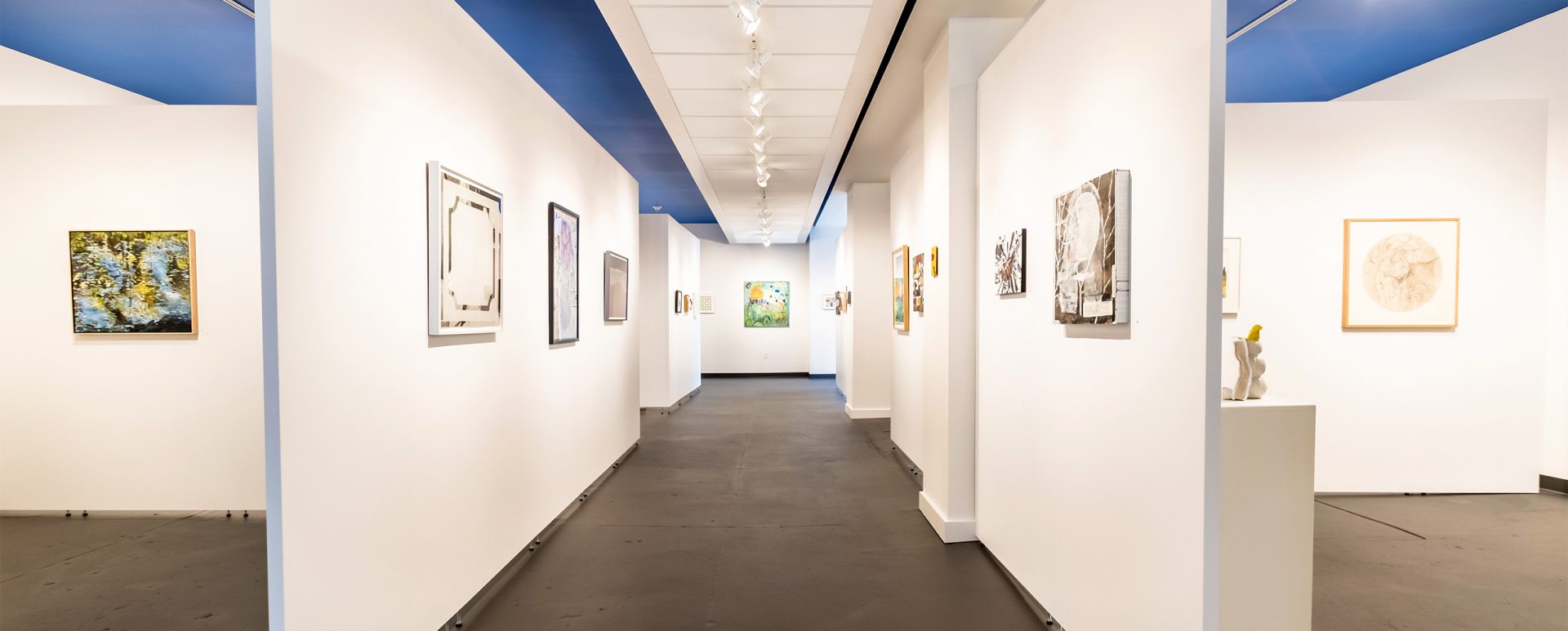Gardner/Fox designed and constructed multiple renovations to a 1920s European-style home, most extensively in the kitchen. The clients goal was to transform their very narrow, long kitchen into a large inviting space where family and guests could comfortably gather.
Gardner/Fox architect Lars Schless merged three existing rooms including a mudroom, eating area, and porch into a 430 square-foot kitchen and breakfast room. The Gardner/Fox interior design team guided the client through interior finish selections from the early design stages through completion of the project. David Stimmel, of Stimmel Consulting Group designed the kitchen cabinetry, creating a functional, yet warm and inviting space using distressed wood and custom glazed cabinetry. A large, custom-designed kitchen island accommodates seating, appliances and cabinetry. The breakfast area features custom solid mahogany arched doors opening to a walled garden.
This project earned several awards including the 2004 Contractor of the Year (CotY) award presented by the Del-Chester chapter of the National Association of the Remodeling Industry (NARI), a merit award from Kitchen and Bath Business magazine, and first place in the National Cabinet Makers Design Competition.
Architect: Lars Schless, Gardner/Fox
Construction: Gardner/Fox
Interior Design Team: Gardner/Fox
Kitchen Cabinetry: Stimmel Consulting Group
Photography: Charles Meacham





Comments are closed.