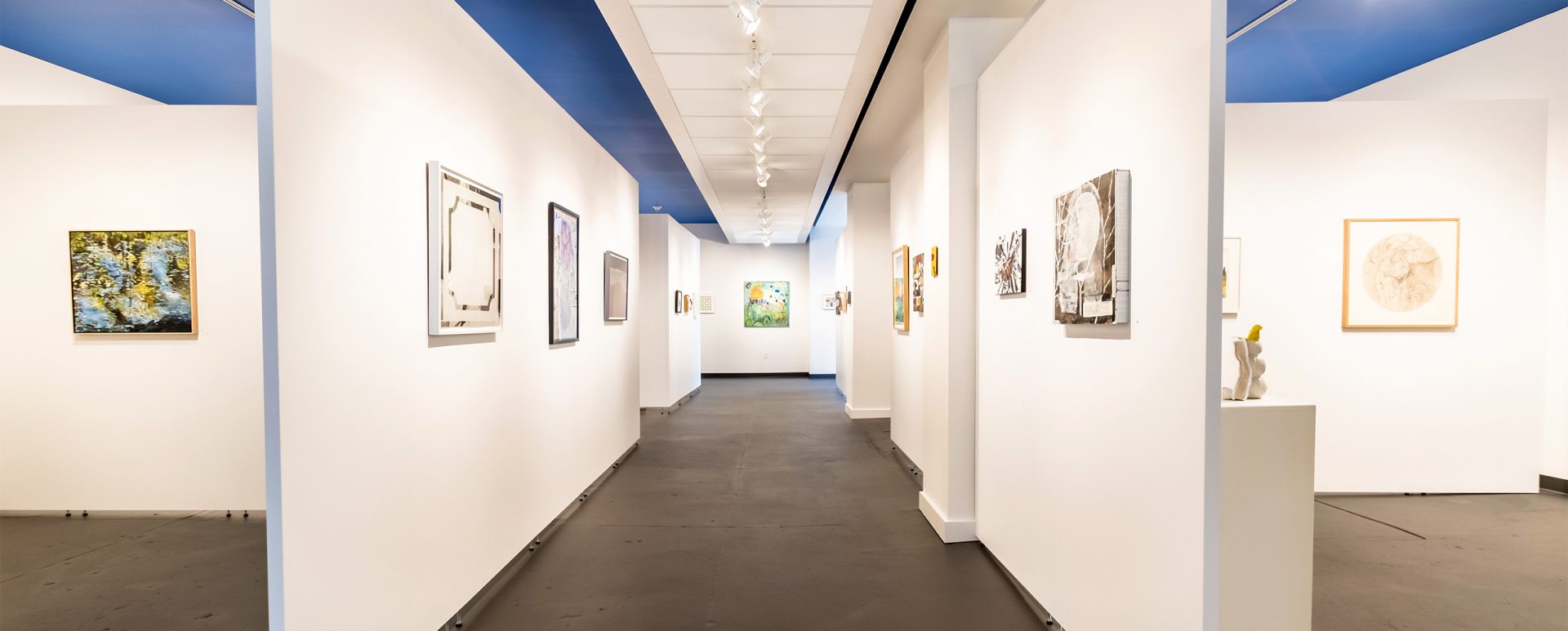Since about 30 percent of the structure is already in place, renovating your basement may be the most cost-efficient — and surprisingly satisfying — way to add square footage to your home. Basements are usually quiet and separate from the rest of the house, making it an ideal location for a secluded home office, an out-of-the way exercise room, a kid’s playroom, an adult game room, a family home theater or private guest quarters.
Another basement finishing bonus – the work takes place downstairs, out of the common living areas, often with a separate entrance for the construction crew. Your life can continue without most of the headache associated with a renovation or addition.
Some tips for capitalizing on this often unused space:
Basements have a reputation for being dark and cave-like. An open floor plan and lots of natural and artificial light easily reverse this misconception. Aim to create large rooms with wide openings, ideally with access to the outdoors whenever possible.
Think the headroom is too low? Think again! In most cases, it’s possible to lower the floor by removing the existing slab, excavating the dirt and pouring a new slab. Ducts and plumbing can be relocated along the walls where headroom isn’t as critical. Custom cabinetry along the walls where the ceiling may be lower look great and provide attractive storage areas.
Worried about moisture and mold? Install a sump pump and a dehumidifier and avoid carpet! Tile and hardwood are easy to replace or refinish if damaged and won’t develop mold like carpet. Use easily replaceable area rugs to add warmth.
Include a separate heating zone with a programmable thermostat. Most of the structure sits underground, so basements typically require less energy for heating and cooling. You can also use the fan feature to circulate air as needed in the basement alone.



Comments are closed.