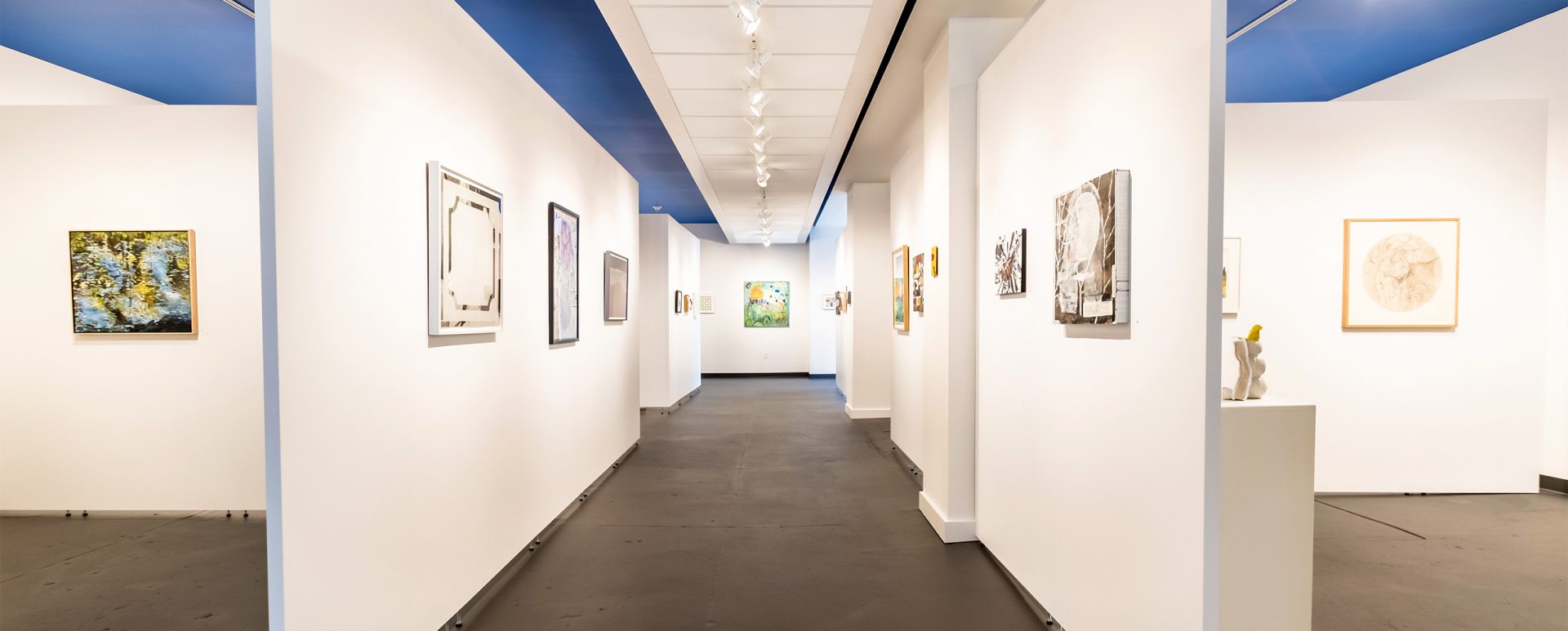
A second floor addition connects the house to the formerly detached garage, increasing the living space for this Elkins Park family.
Before the renovation, the garage was accessed through an exposed breezeway. The addition gave way for a mudroom, laundry room and powder room on the first floor. On the second floor, a new playroom, hall bath and bedrooms accommodate the needs of the young family.
French doors at the living room were swapped out for a large set of windows, and a new entrance created at the addition. A new shed dormer above the garage amps up the amount of natural light streaming into the kid’s new playroom.



Comments are closed.