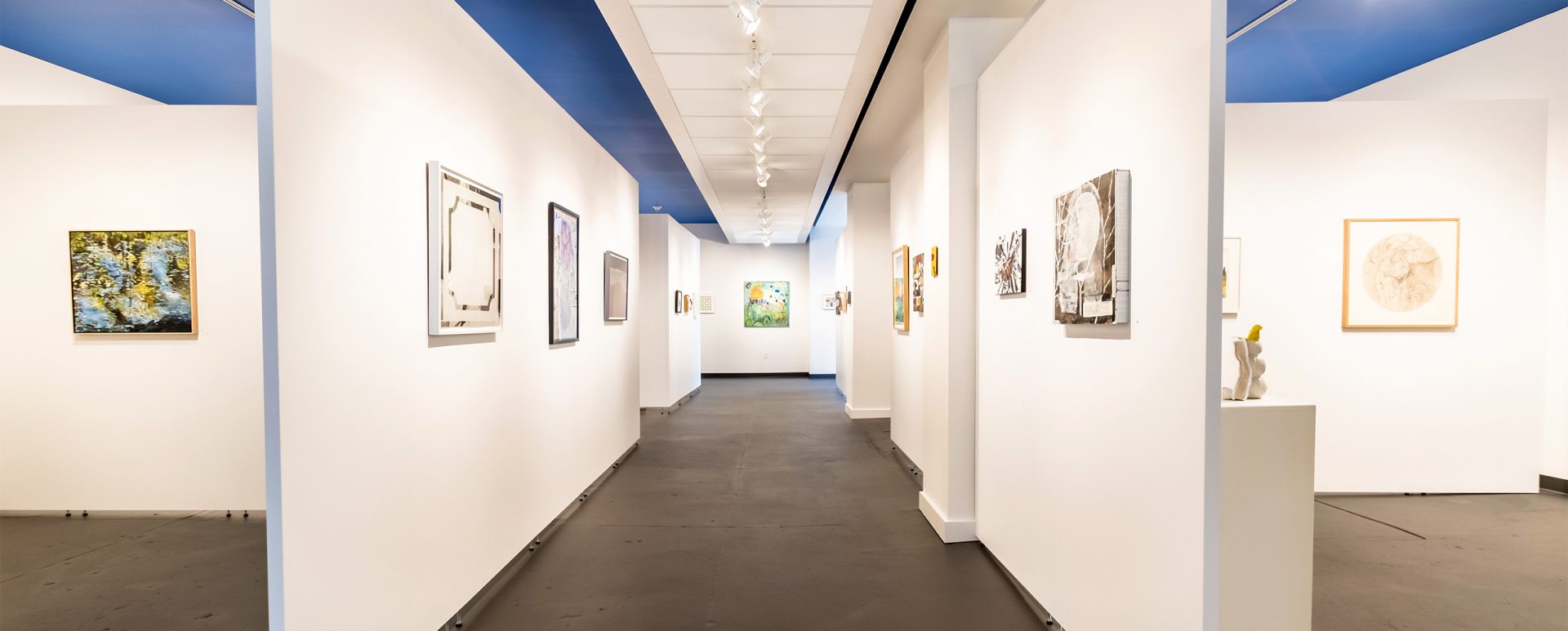
Private Residence in Wayne, PA – The existing 1-story 1990’s low-pitch sunroom addition wrapped around the original rear gable structure. The inefficient layout of the addition severely limited the use of the space. The exterior façade was completely reconfigured and interior and exterior circulation improved. The reconfigured space, now the family room with a new wood-burning fireplace, is the heart of daily family activity.
After – The previously completely open floor plan has been reconfigured to house the the large new family room, new kitchen, and the new breakfast/dining area. The new family room offers 180-degree views of the property, oriented primarily to the south. Windows are maximized in the southeast and southwest corners, while an opaque wall-space due-south helps separate the room into two gathering spaces. The reconfigured floor plan functions wonderfully for a 21st century family of four.



Comments are closed.