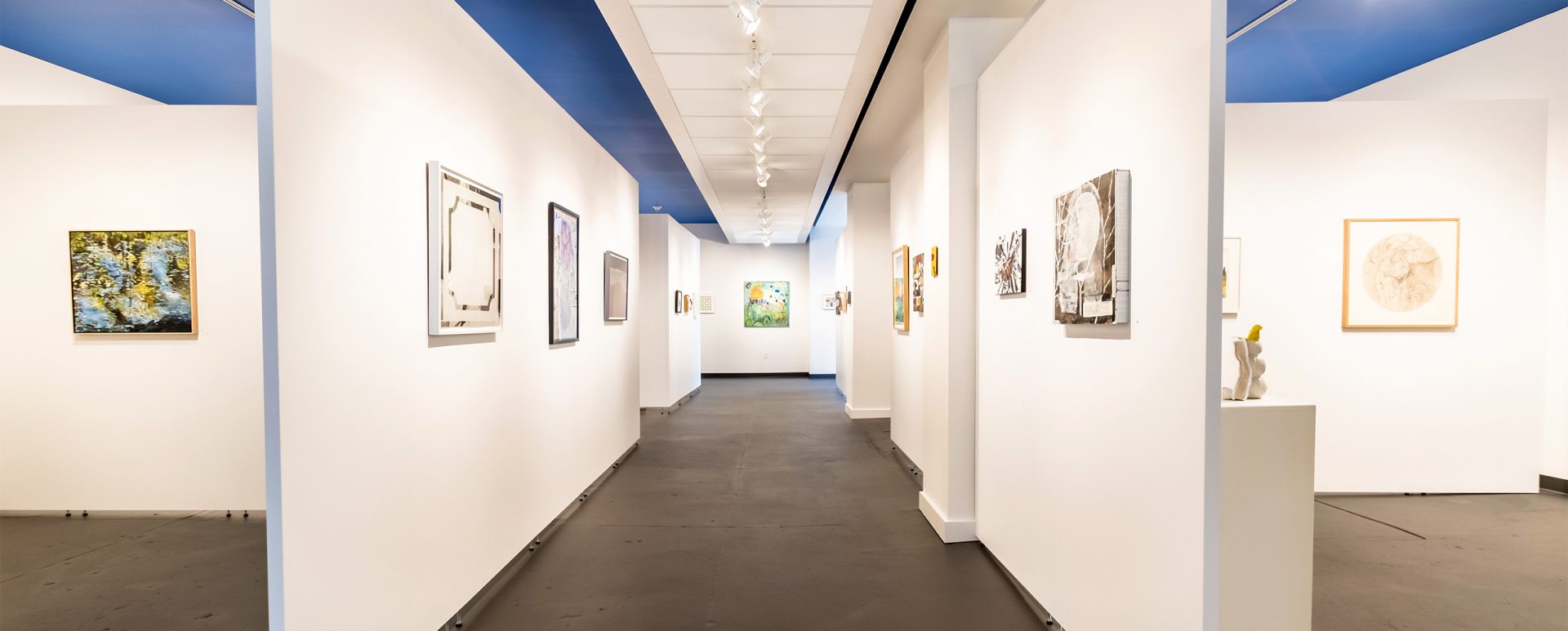
Steeplechase Lane in Malvern, PA – The old basement, which stored seasonal equipment and other odds and ends, had a concrete floor, exposed plumbing and floor joists, and stone foundation walls.
No longer dark and uninviting, the basement now provides a casual counterpoint to the more formal living spaces in the rest of the house. The architect dressed up the stairway with a wooden handrail and balusters and created a storage area beneath the stairs. The arched opening beneath the stairs maintains the connection between rooms. Effective use of recessed lighting also contributes to the basement’s appeal. Support posts that had to remain for structural purposes were disguised with attractive architectural casing.



Comments are closed.