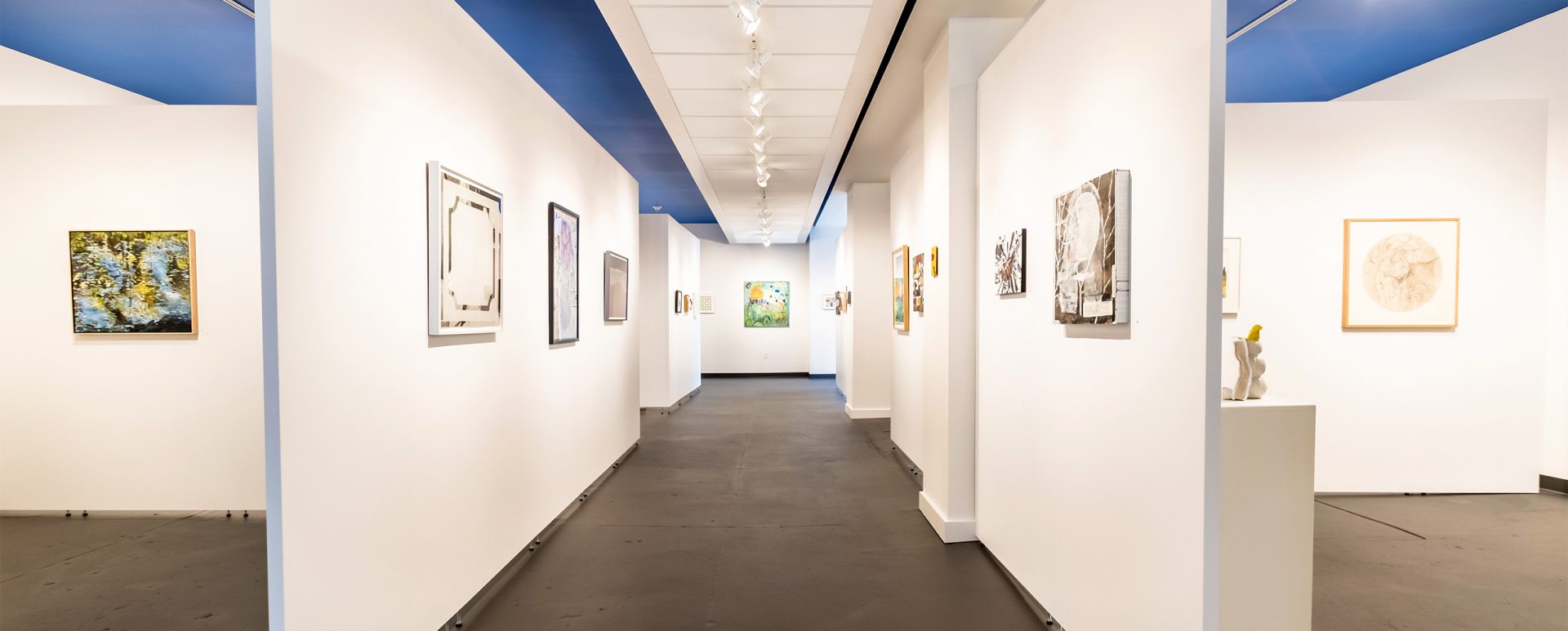
Existing Malvern Pool House – The small pool house, which is situated on a 7-acre property in horse country, did not live up to the beautiful backyard pool it was meant to complement not did it relate to the architectural style of the existing main house a 19th-century colonial farmhouse.

New Pool House – The structure was designed to remain within the footprint of the existing pool house and tie in to the existing pool deck. Sliding barn doors at the front and back of the pool house allow the structure to be fully open or closed, depending on the season. Care was taken to select durable and maintenance free interior and exterior materials such as Hardi Plank siding, natural stone veneer, Azek exterior trim,Marvin clad window units and stone tile floors. The local fieldstone blend covering the façade, the roof pitch, roofing materials and architectural details matches that of the main house. Rough-hewn trusses in the hearth room mimic the structural components of the family room in the main house.



Comments are closed.