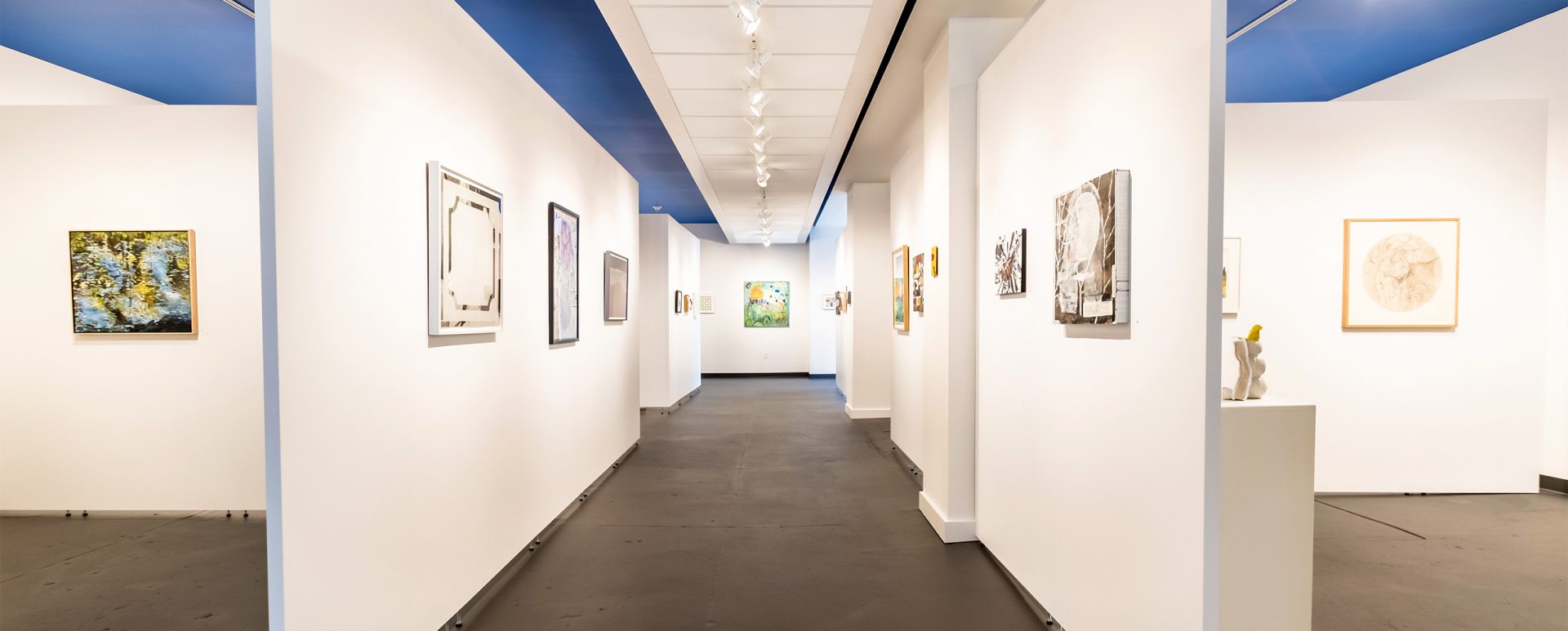
As you can see here, the kitchen faced the family room along a knee wall that separated the two rooms. There’s a nice big window at the far end of the kitchen, but the cabinetry stops about 3/4 of the way through the room, so the workspace was pushed to one end and away from natural light sources.

The existing cabinetry isn’t half bad, but it’s definitely not taking advantage of the kitchen’s ample footprint. In addition, the bi-level island was overtaken by a cooktop and left little room for food prep. The door to the left leads to a stairway that we opened up. See below.

Together with the client, we came up with a more functional layout and a classic look with creamy cabinets, a built-in desk and message center and a multifunctional island with a prep sink. Removing the knee wall ensured that the main entertaining areas flowed together.
`



Comments are closed.