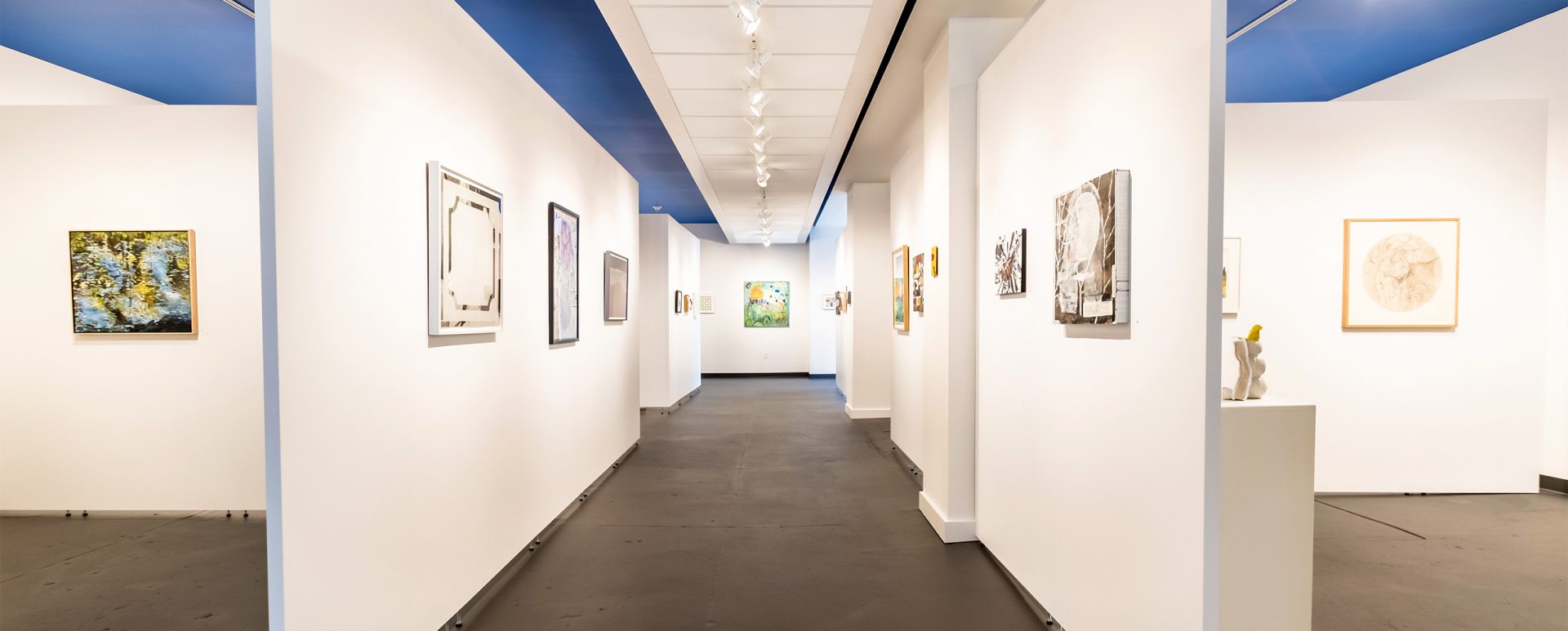
Lindsay Drive in Wayne, PA – Dark wood paneling and a dropped tile ceiling characterize the original basement. The homeowners envisioned a space that would be a welcoming hangout for quiet evenings or weekends with a house full of guests.
After – The existing dark paneled basement was gutted, refinished and reconfigured with a more open floor plan. The space had to be multifunctional, so it was divided up into four distinct zones: a bar, wine room, office, and exercise area. Utility and storage closets are hidden behind closed doors. A cultured stone accent wall off sets a custom bar by Conestoga Valley Custom Kitchens. The existing columns became a design feature in the new bar. Hardwood floors and warm neutrals wall paint complete this inviting family hangout.



Comments are closed.