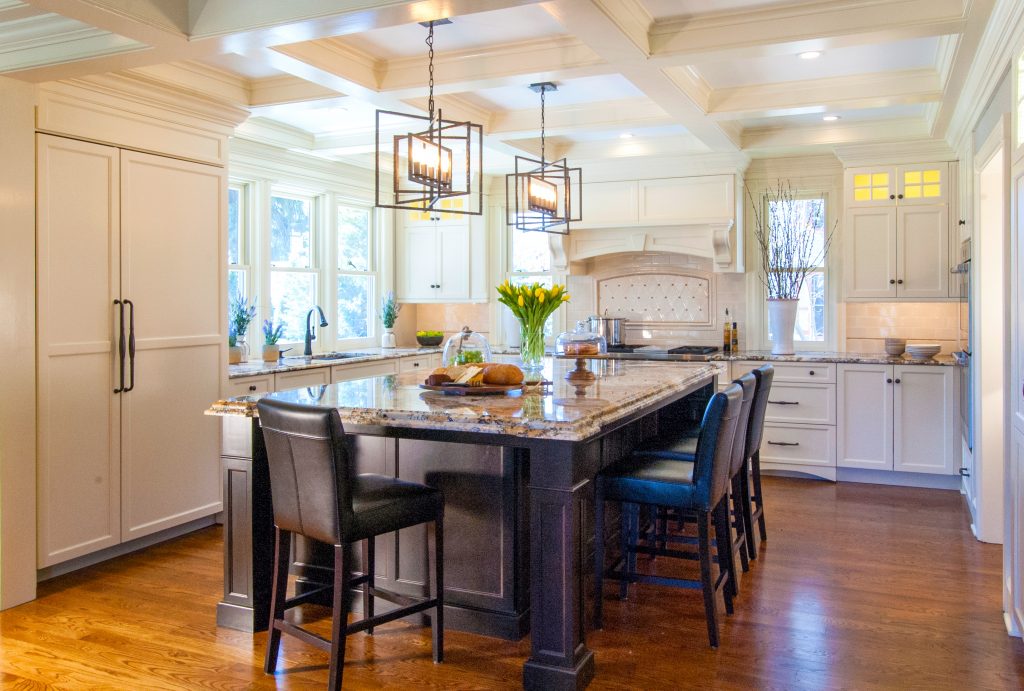
Original builders Wendell & Smith, created the Tower House design in 1890. The distinctive feature of the plan was taken from an old windmill tower at East Hampton on the Long Island shore. Gardner/Fox designed & developed a master plan for the house that would document & detail the necessary work to update the house. Overall renovations & upgrades included exterior redesign to the rear of the house to match the style & architecture of the original house. This would include new roof lines, new siding material, a new covered porch, trim work and new windows. Interior upgrades included a complete redesign of the kitchen/breakfast room, a new family room with a new fireplace with glass windows & doors to overlook and access the rear yard and patio areas.

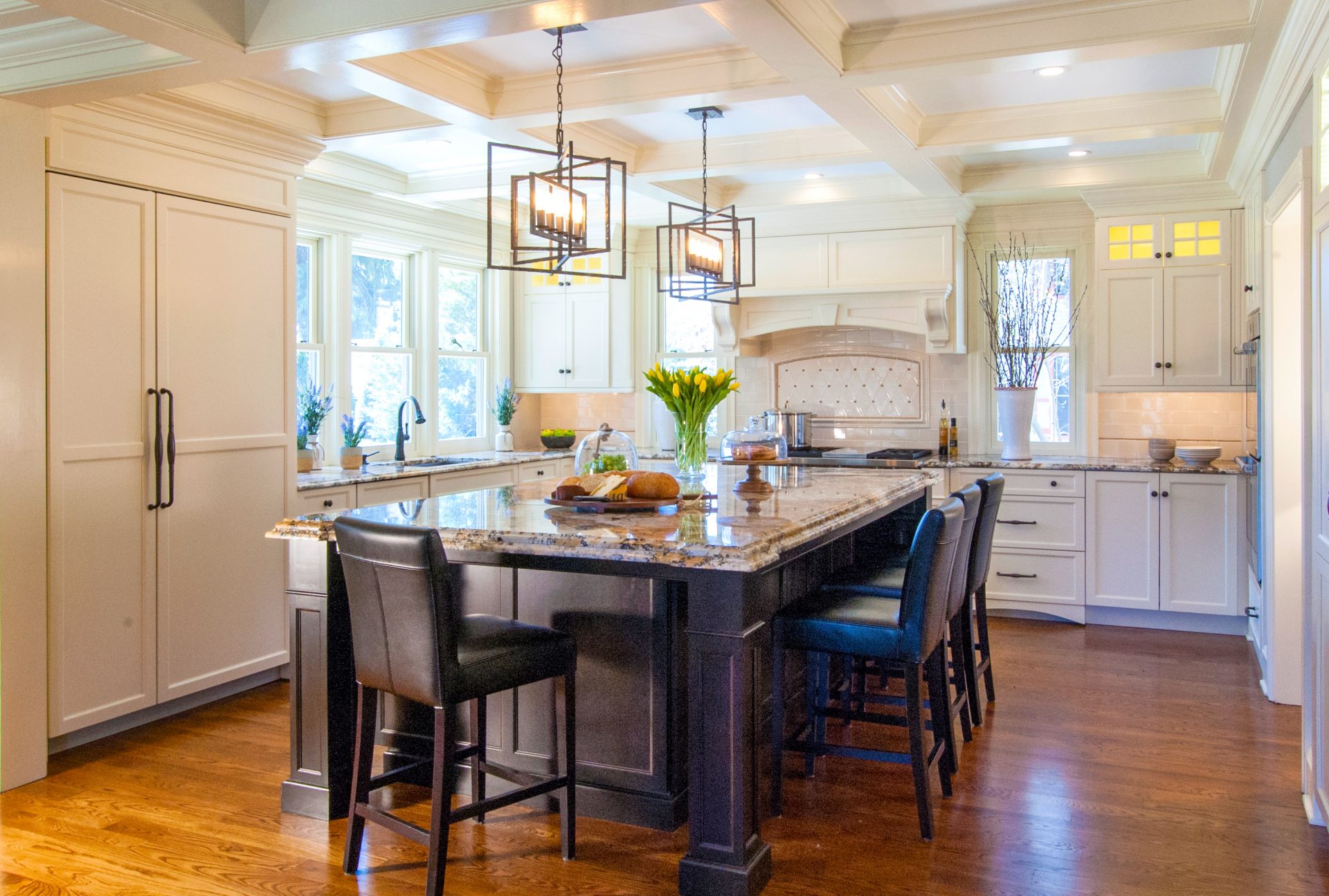
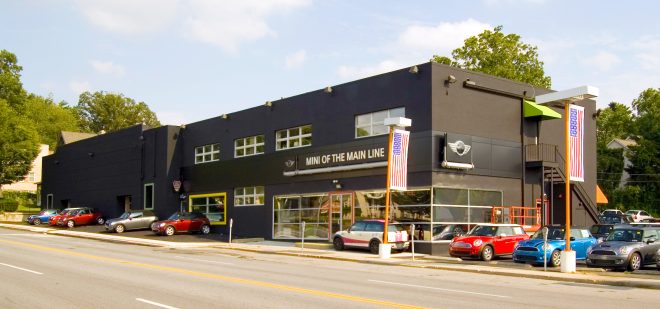





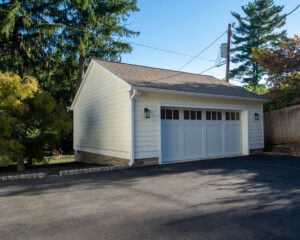
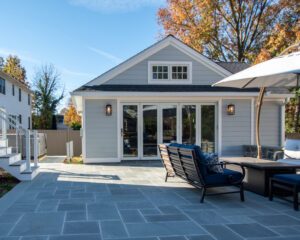


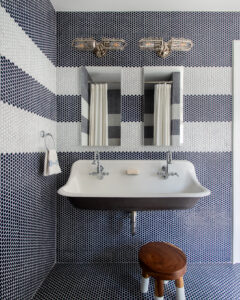
Comments are closed.