In this multi-room renovation, Gardner/Fox added a space expanding addition to create an open-concept floor plan. The newly renovated eat-in kitchen flawlessly blends the clients’ traditional taste with modern amenities. The renovated family room’s new built-in storage and fireplace surround creates a centralized space for entertaining or relaxing. On the second floor, the master suite was renovated, with emphasis on the soothing master bathroom. Other spaces in this renovation include the mudroom, first-floor powder room, patio, office, and laundry room.
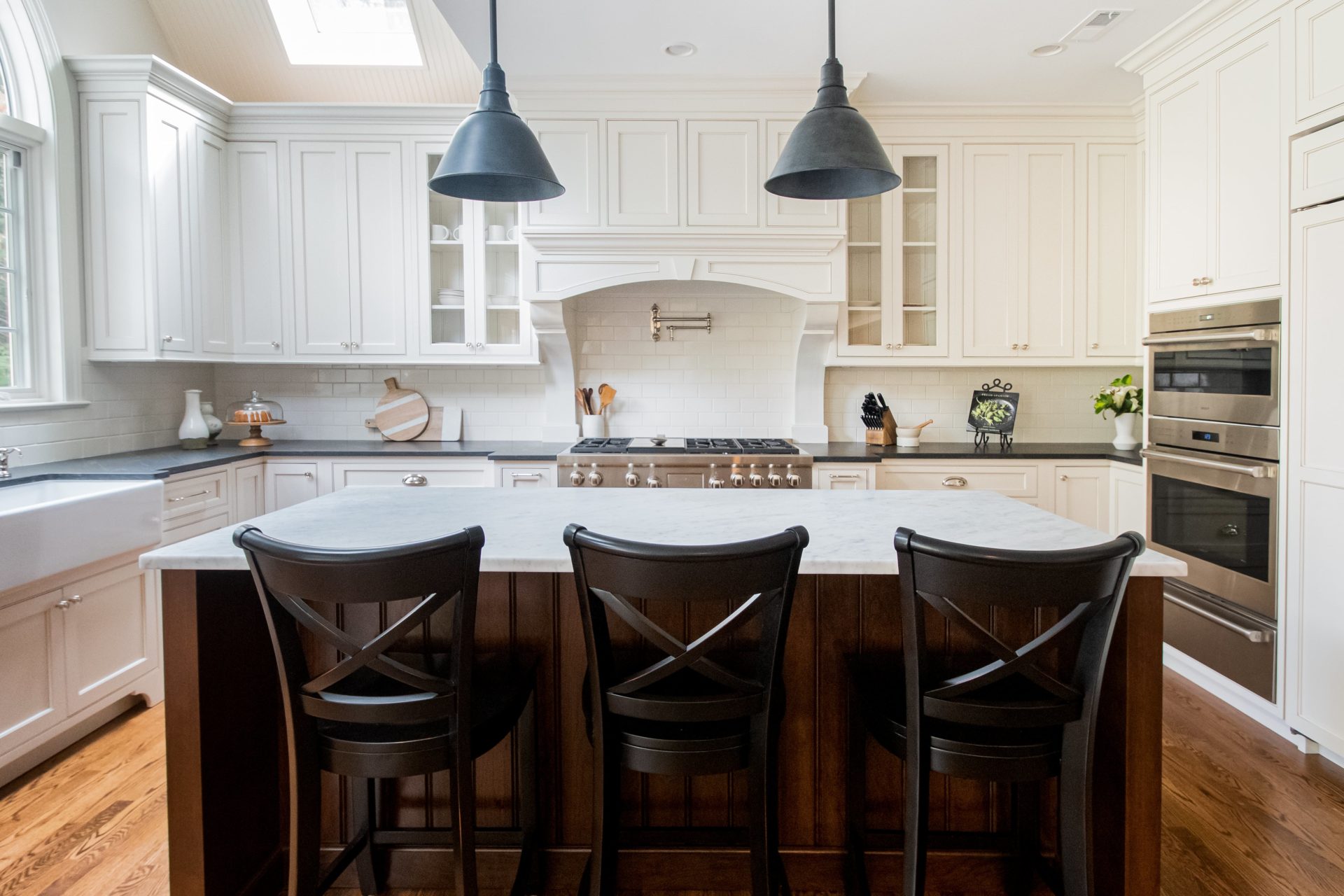
Captivating Classic Home Renovation
- June 22, 2020
- Zachary Bullock
- News
Bathroom bathroom builders bathroom designers bathroom renovation bathroom renovation companies bathroom renovators build a mudroom build an addition build custom home build custom house custom built in storage custom cabinetry custom cabinets custom home design custom kitchen companies custom kitchen designers custom kitchen designs custom kitchens custom mudroom storage design custom house family room renovation family room renovations general contractors home addition home builders home construction companies home renovation companies house builders house construction companies house renovation interior design companies interior designers kitchen builders kitchen remodeling companies kitchen remodeling services kitchen renovation companies kitchen renovation services Master Bathroom master bathroom design mud room design mudroom cabinetry remodel kitchen renovate kitchen residential architects residential builders residential building companies residential building contractors residential construction companies residential contractors traditional master bathroom

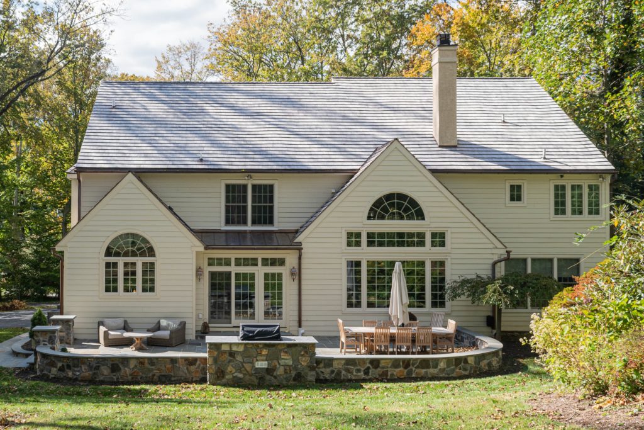
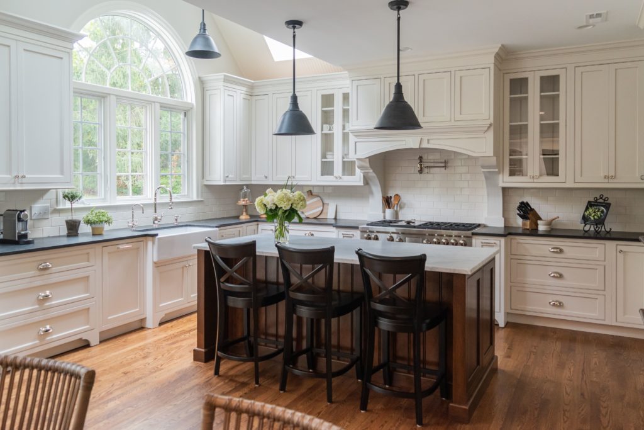
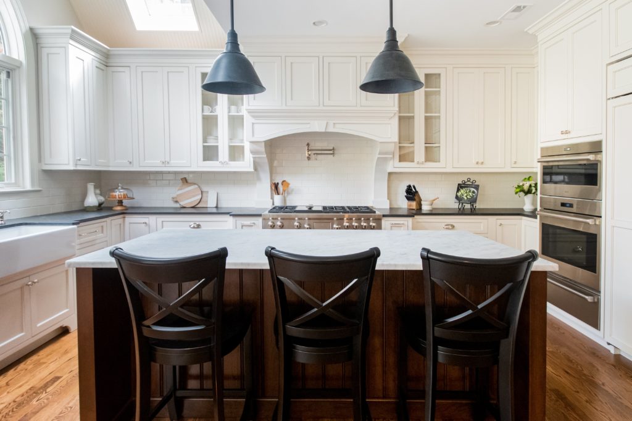
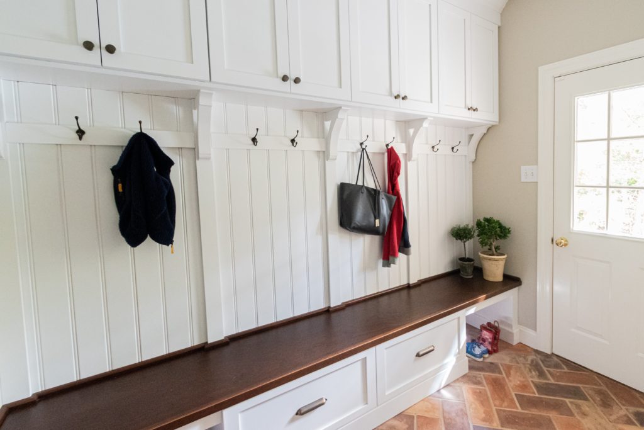
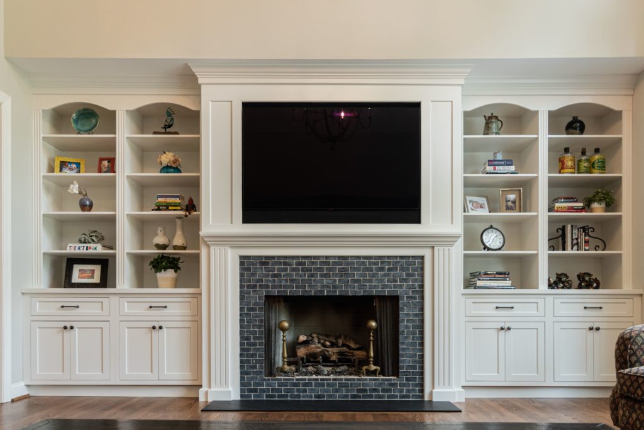
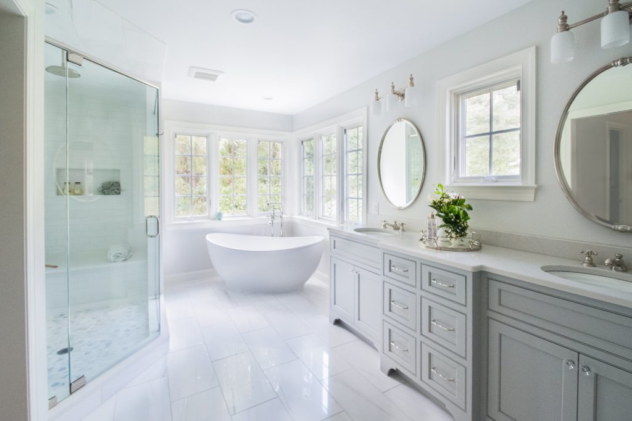
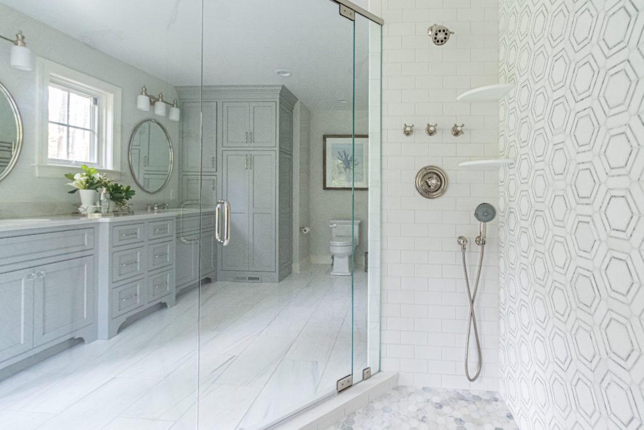
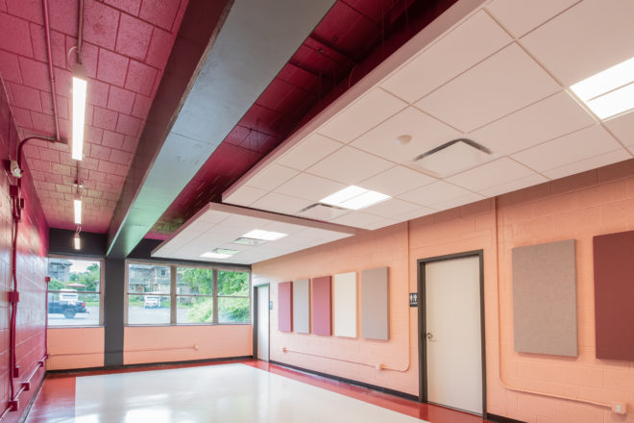
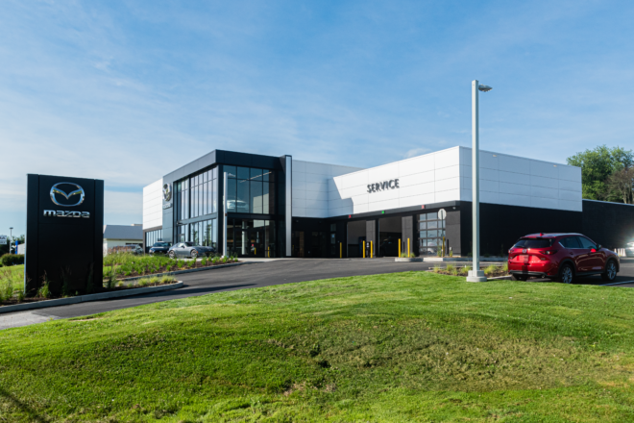
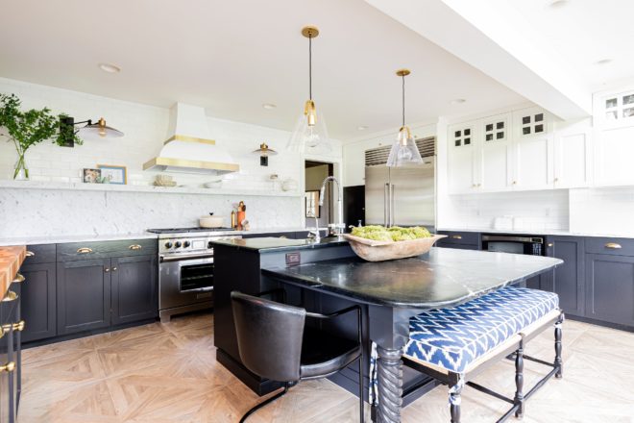
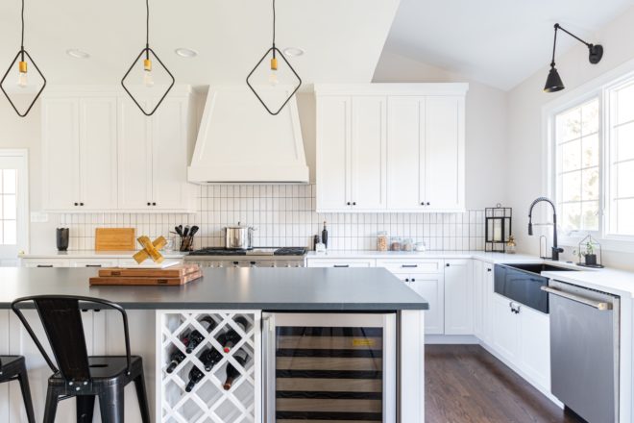
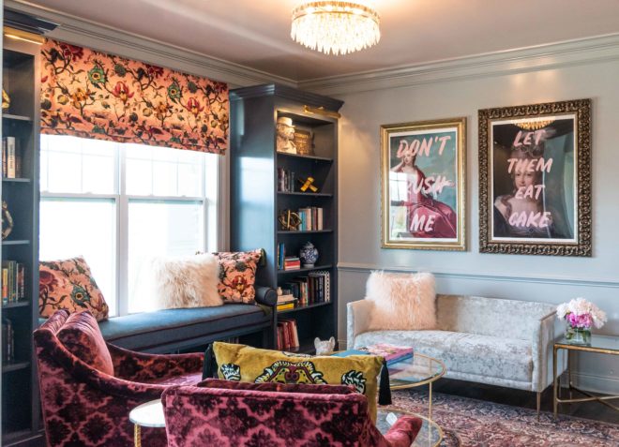
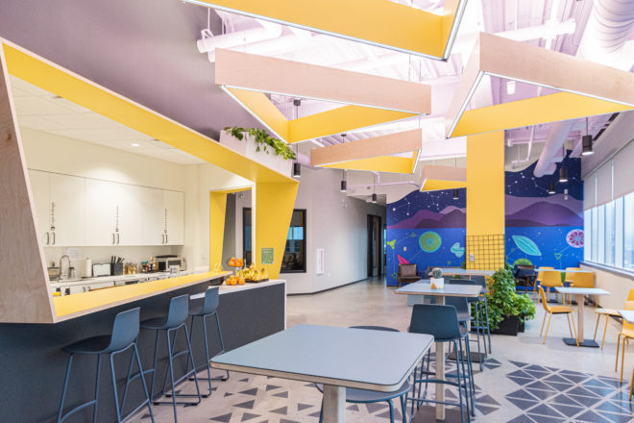
Comments are closed.