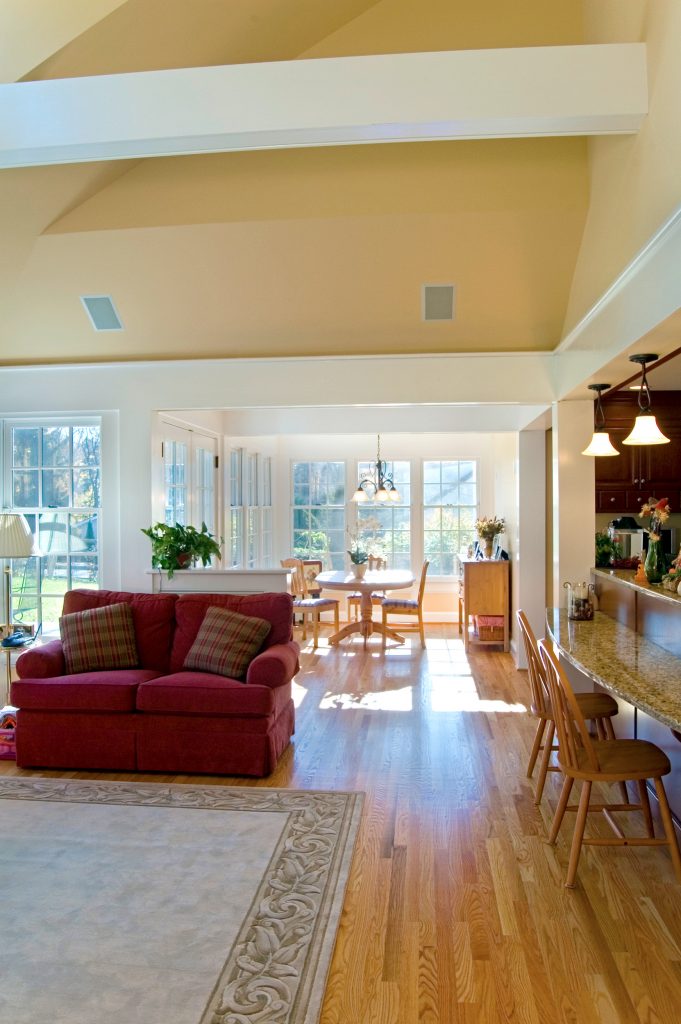
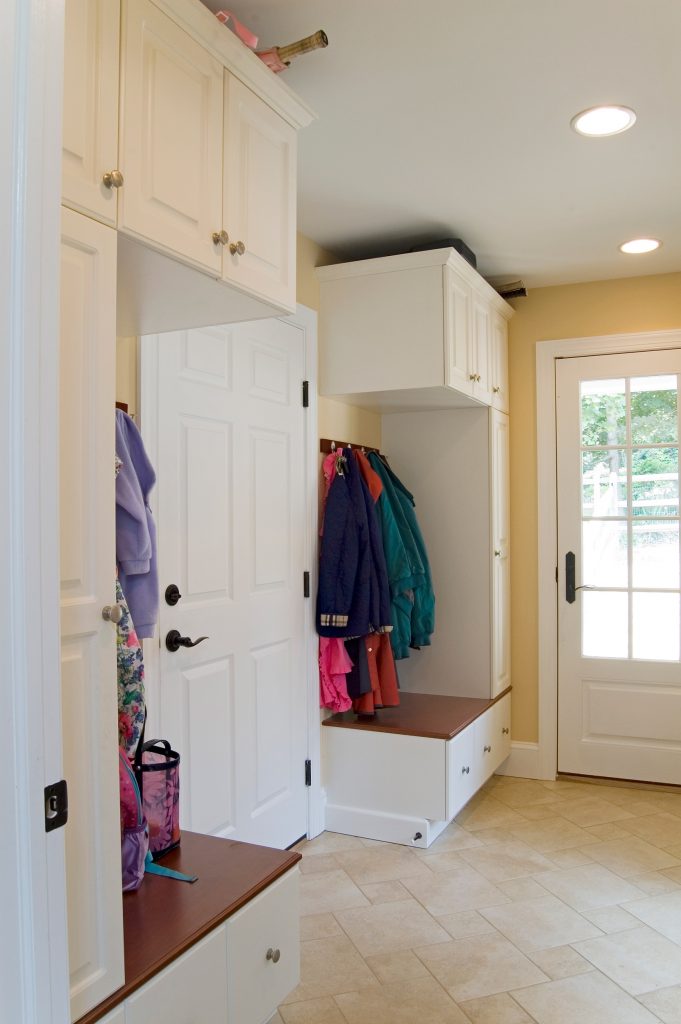
Content with the location of their home, a Main Line family decided to take on a renovation to make some necessary adjustments. They needed wheelchair accessibility and a bedroom on the first floor. The resulting renovation included a family room addition and a completely new first floor plan. The back wall of the existing kitchen and breakfast room was blown out to open the kitchen to the family room addition. Windows lining the walls of the addition give the family great views of the spacious rear lawn and create a warm sunny gathering area. The family room benefits from natural light spilling in through the high dormer window.

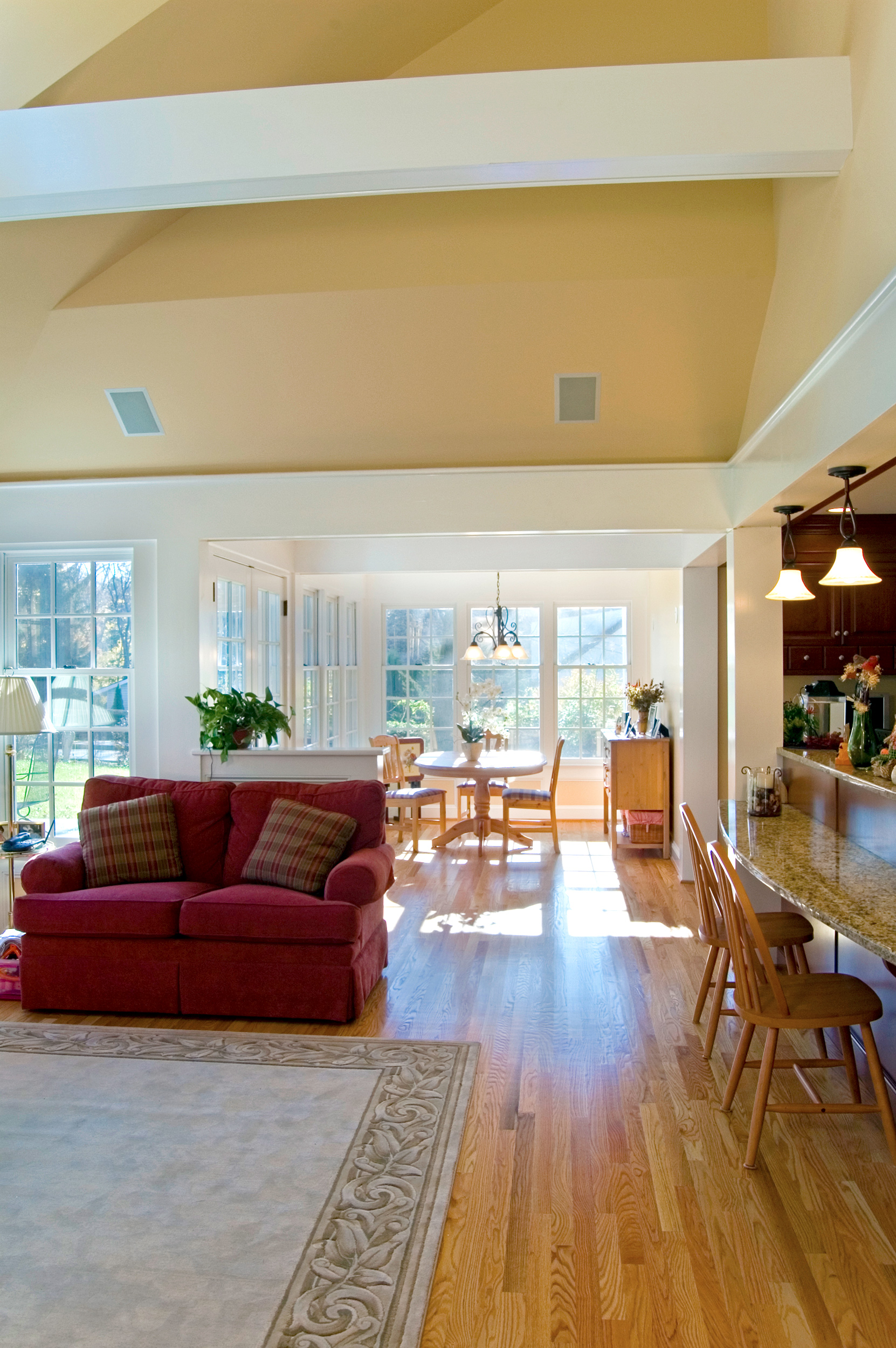

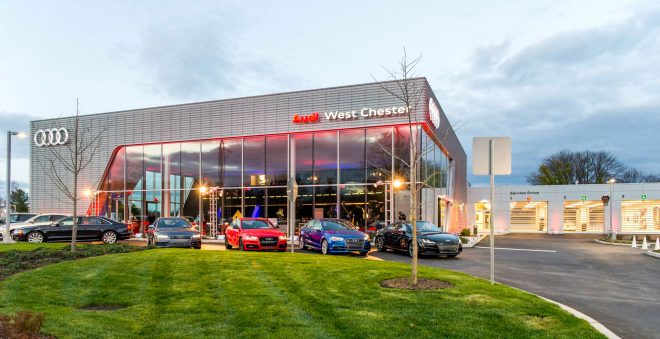

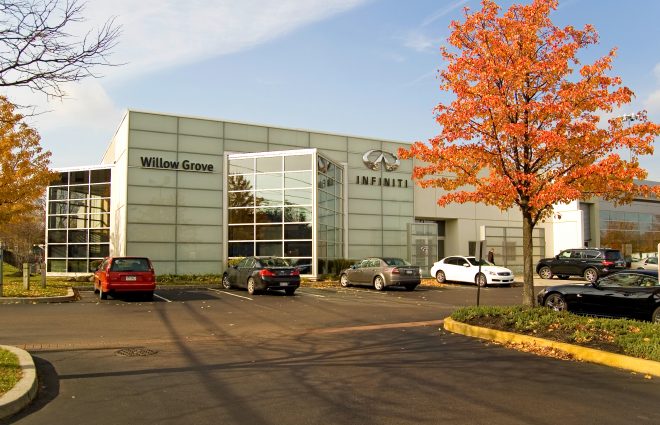
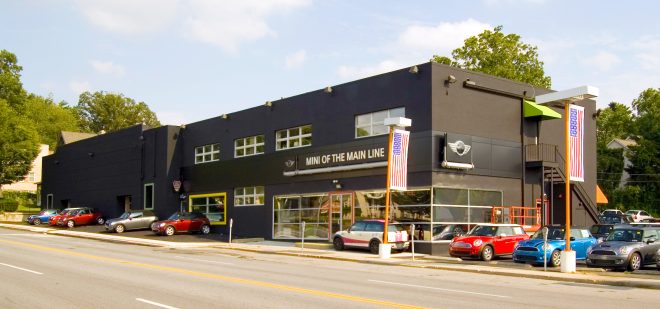

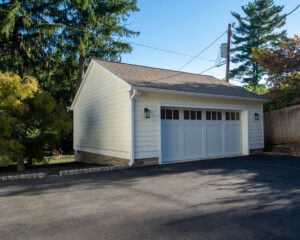
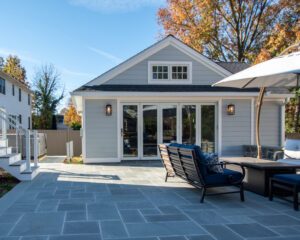


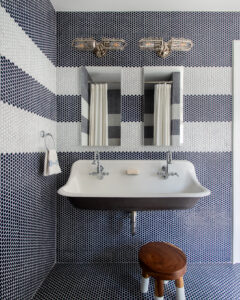
Comments are closed.