Gardner/Fox and Glenbrook Cabinetry helped expand this split-level home to provide the family inside with the expanded space and functional features they needed. The first of the new additions included an airy family room with a vaulted ceiling and elegant finishes. The new space allowed the owners to open up the first-floor layout, which resulted in a bright expanded kitchen and dining area. The second addition provided an entirely new third-floor master suite, including a laundry room, master bedroom with a walk-in closet, and master bath. Further renovations to the home included updates to the basement entrance to create a dedicated mudroom entry and basement living space.
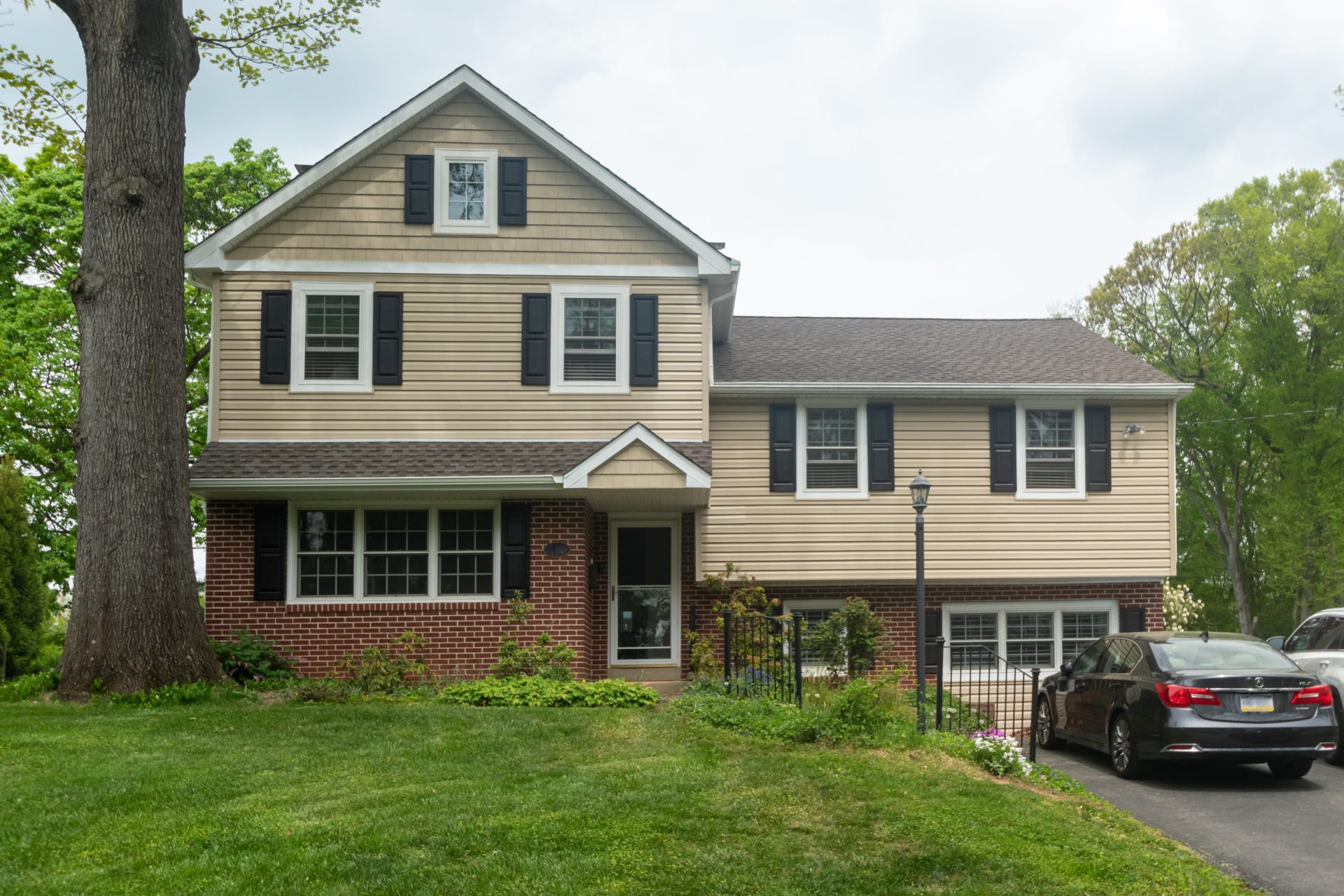
Fresh + Functional Addition
- June 11, 2021
- Zachary Bullock
- Portfolio
build custom house custom cabinetry custom cabinets custom home design custom kitchen companies custom kitchen designers custom kitchen designs custom kitchens general contractors home builders home construction companies home renovation companies home wet bar house builders house construction companies house renovation in home bar interior design companies interior designers kitchen builders kitchen remodeling companies kitchen remodeling services kitchen renovation companies kitchen renovation services remodel kitchen renovate kitchen residential architects residential builders residential building companies residential building contractors residential construction companies residential contractors

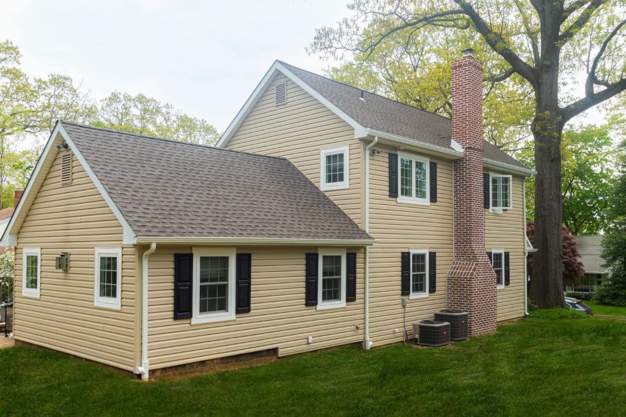
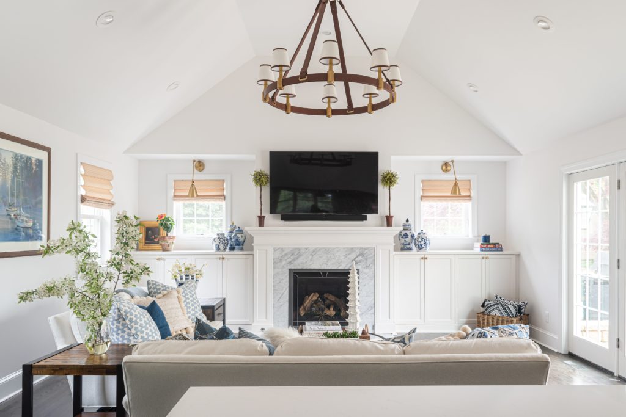
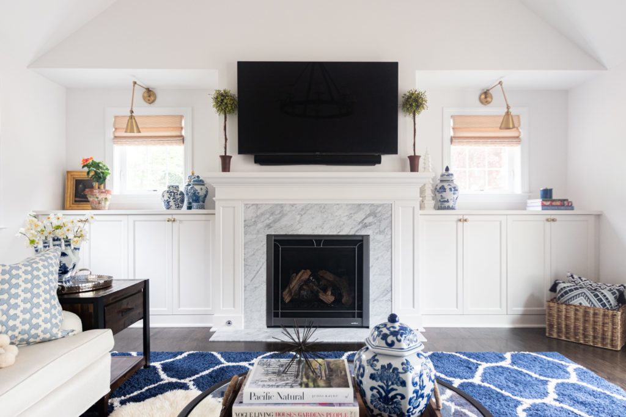
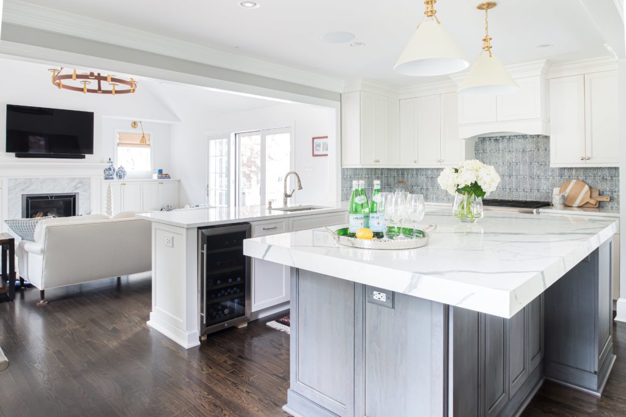
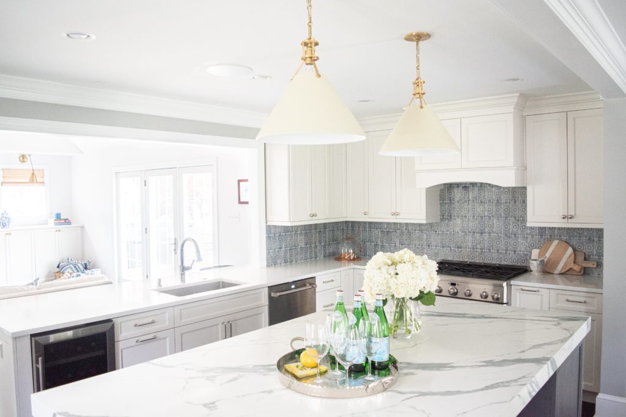
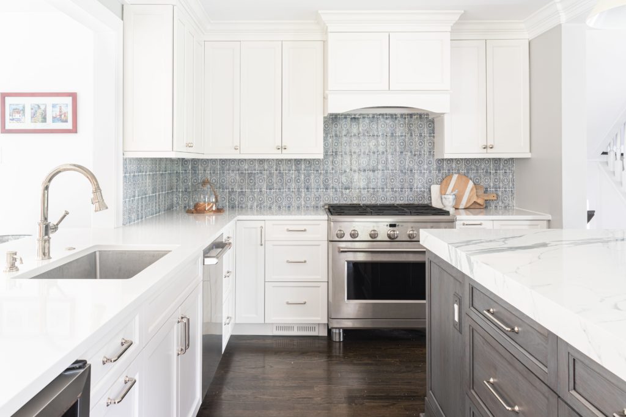
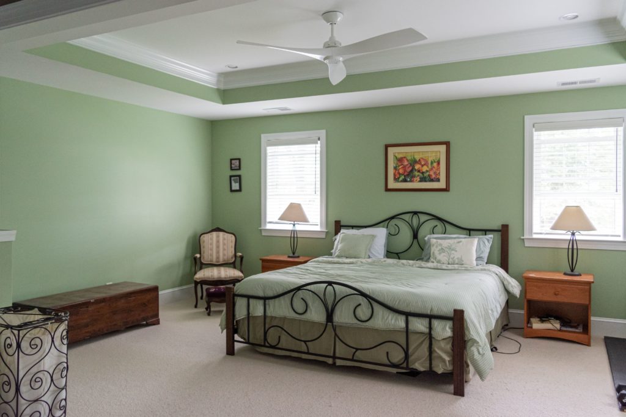
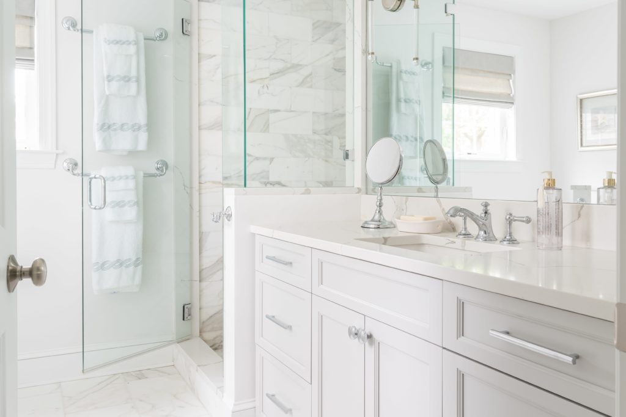
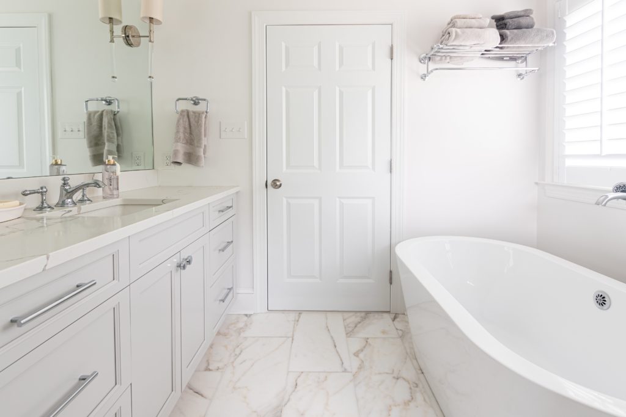
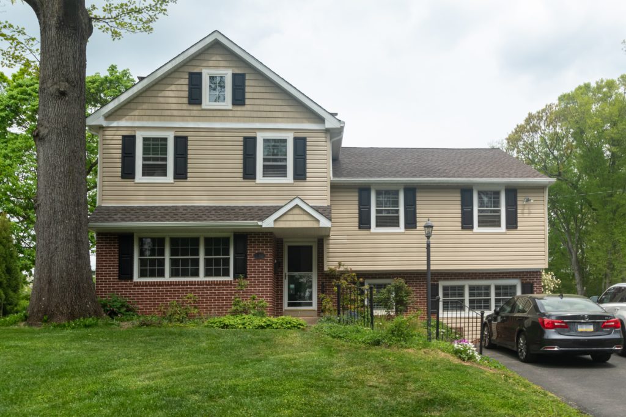
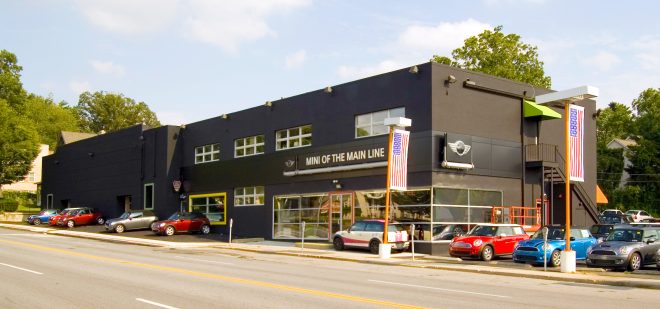


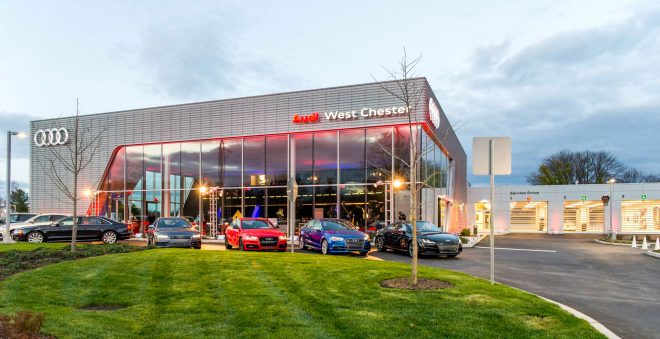

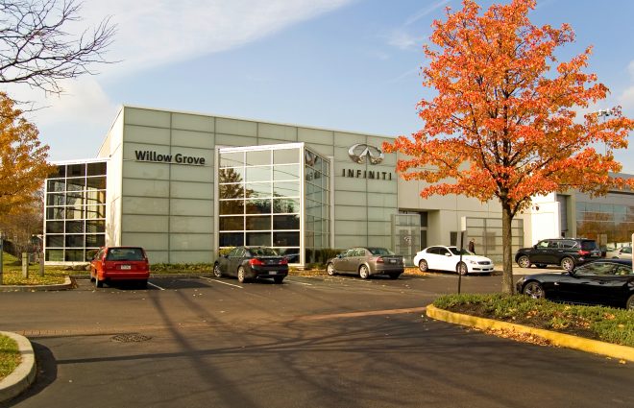
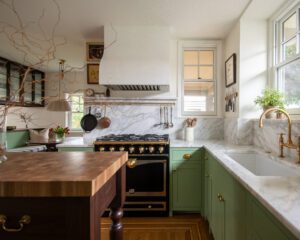
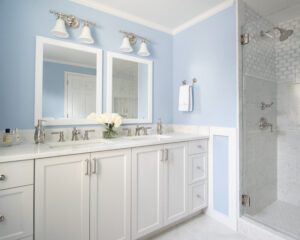
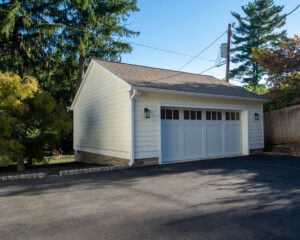
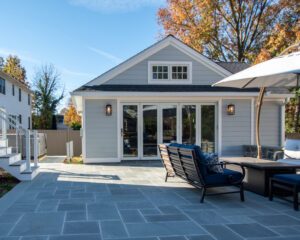

Comments are closed.