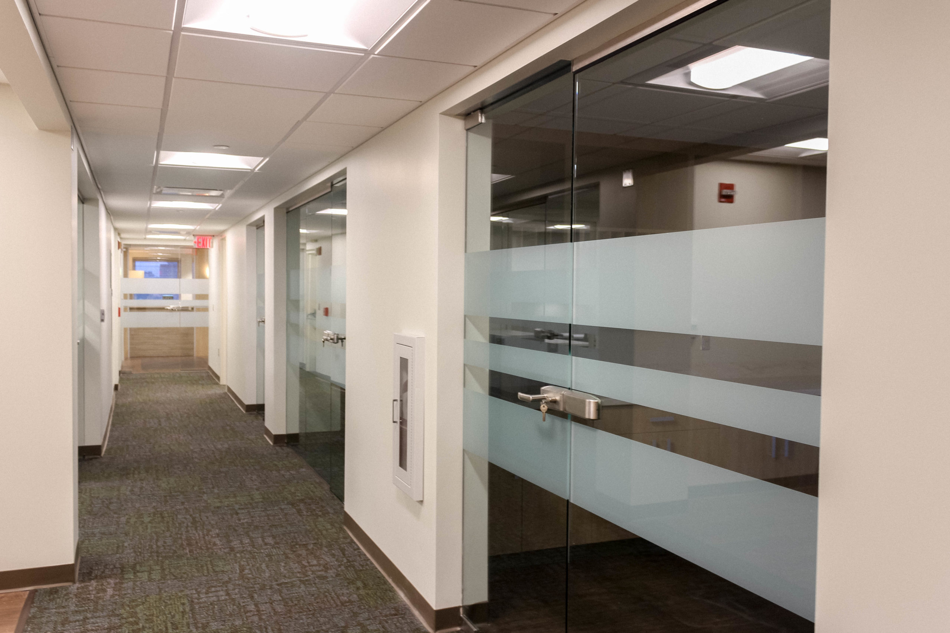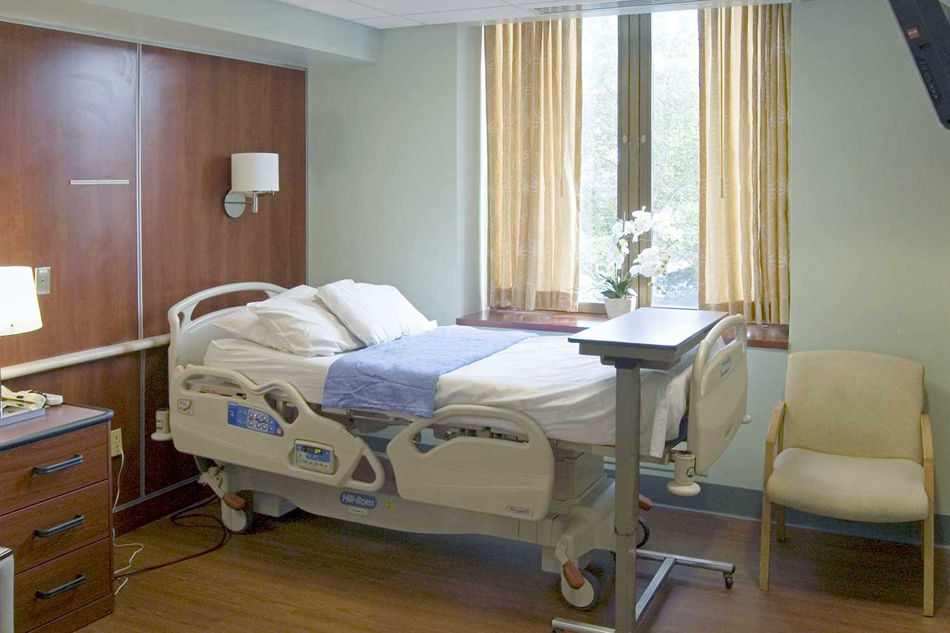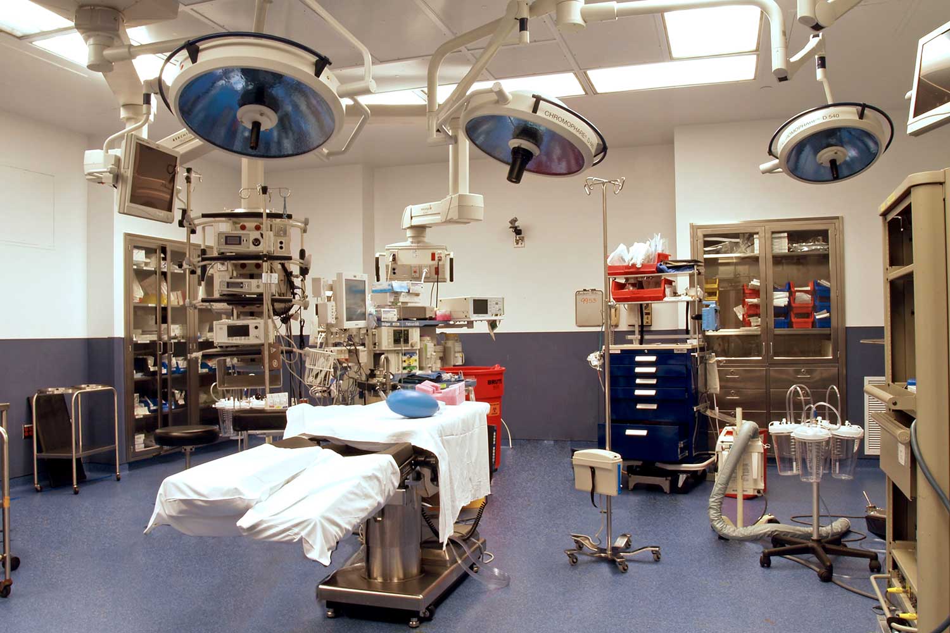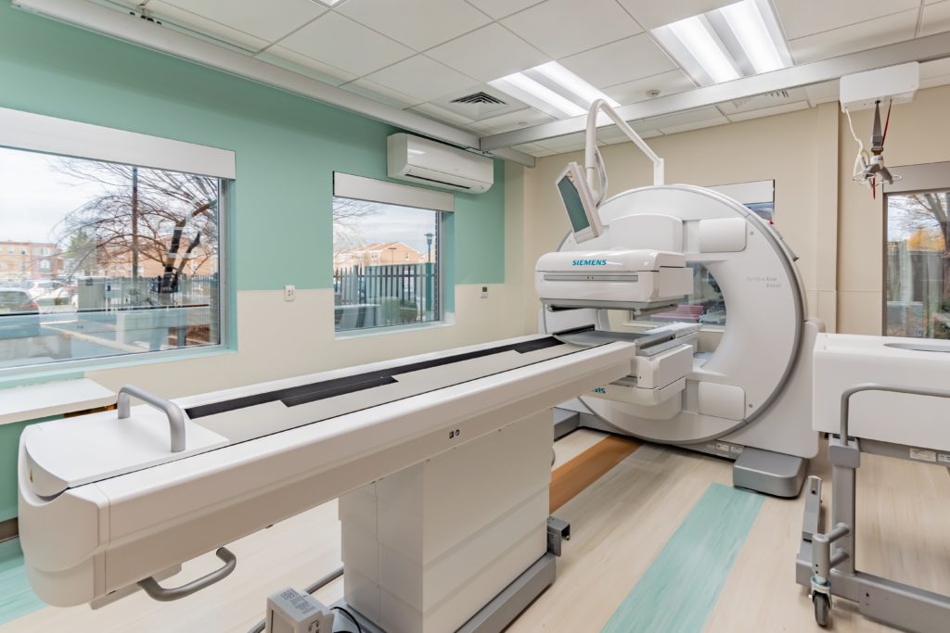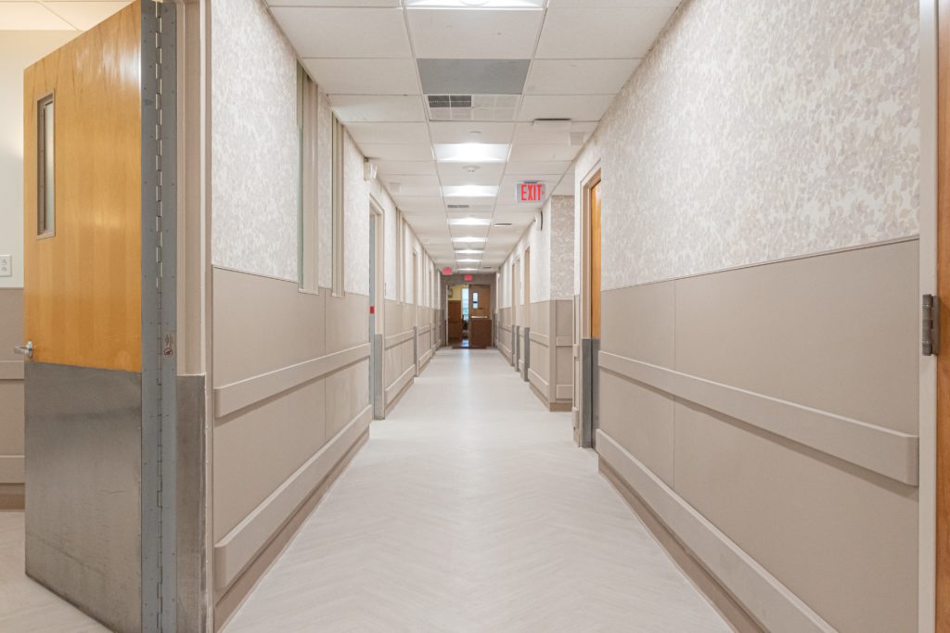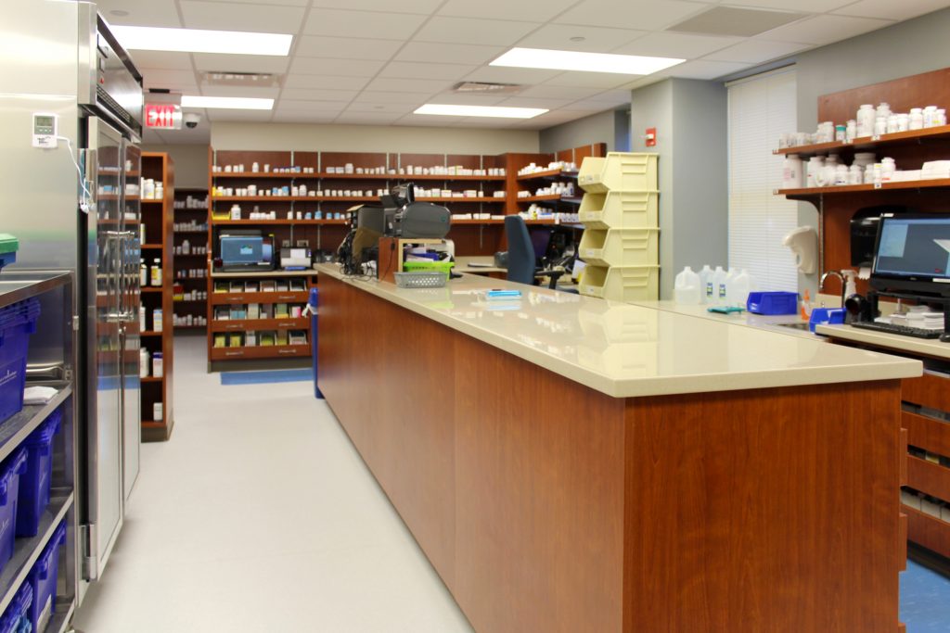Gardner/Fox completed a renovation to the girl’s wing at St. Edmund’s School for Children. The scope of the project included five new patient bedrooms, a nurses’ station, a playroom, and updating the wing’s main corridor. Each space required new flooring, wall coverings, and lighting, as well as specialty upgrades. In addition to these aesthetic updates, the project included new medical gas access stations in two of the bedrooms, as well as a new patient monitoring system, accessible from the new nurses’ station. The station itself was expanded to support more staff and upgraded with new desks and locker storage.





