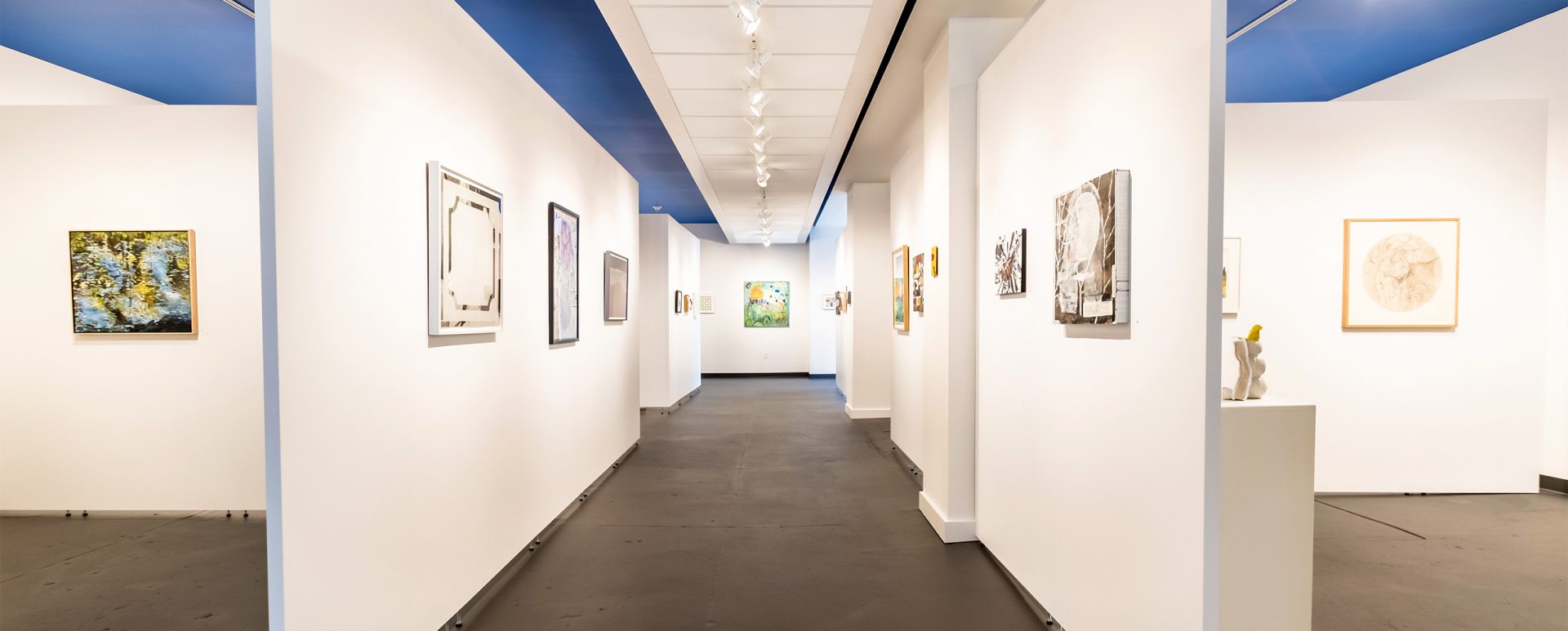

Most of us have probably seen plenty of before and after photos of amazing home renovations. But did you ever stop to think about how it progressed from point A to point B?
We are currently documenting a somewhat complicated addition and renovation in Wayne, PA. We start by showing you the floor plans and elevations and then move on to a series of photos of the existing home to give you an idea of what’s really going on.
Follow the weekly updates at the blogsite for a behind the scenes look at the entire construction process from demo to drywall to painting to punchlist.



Comments are closed.