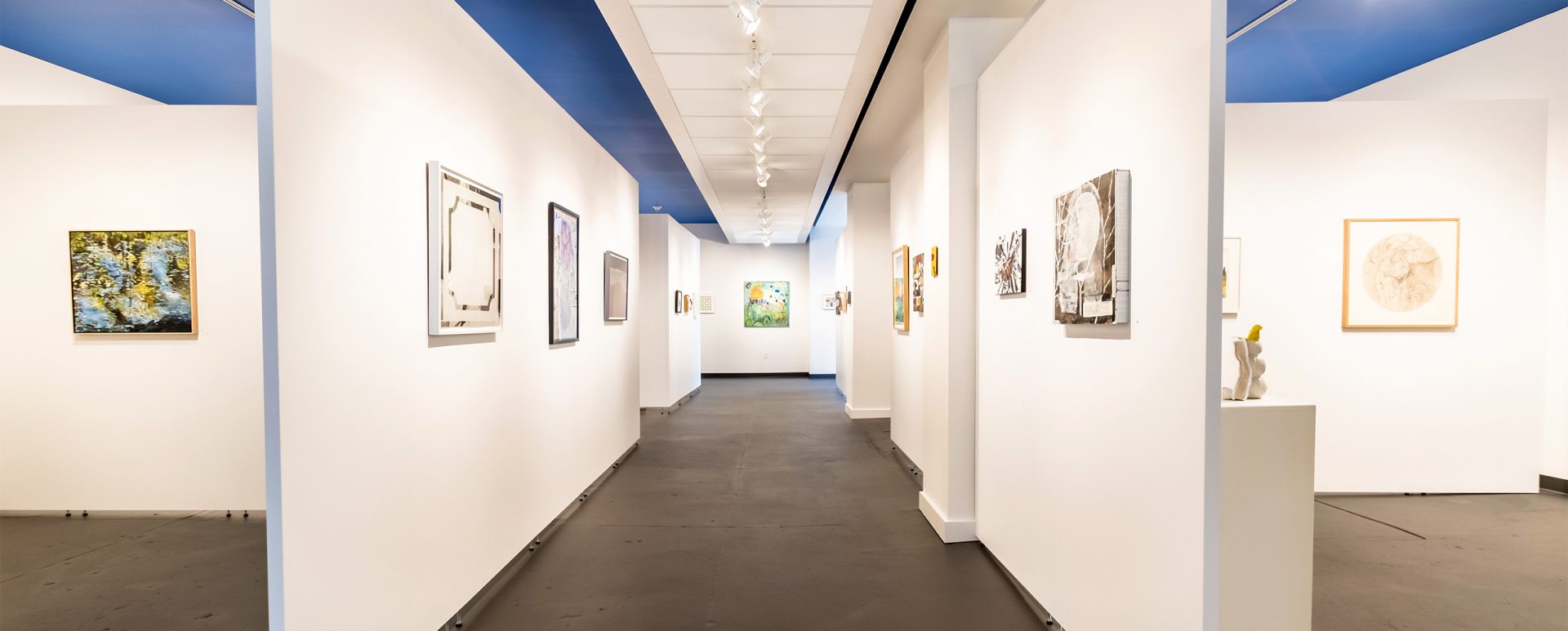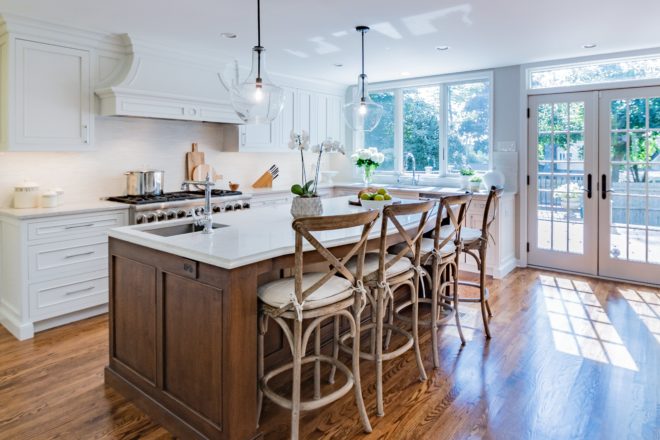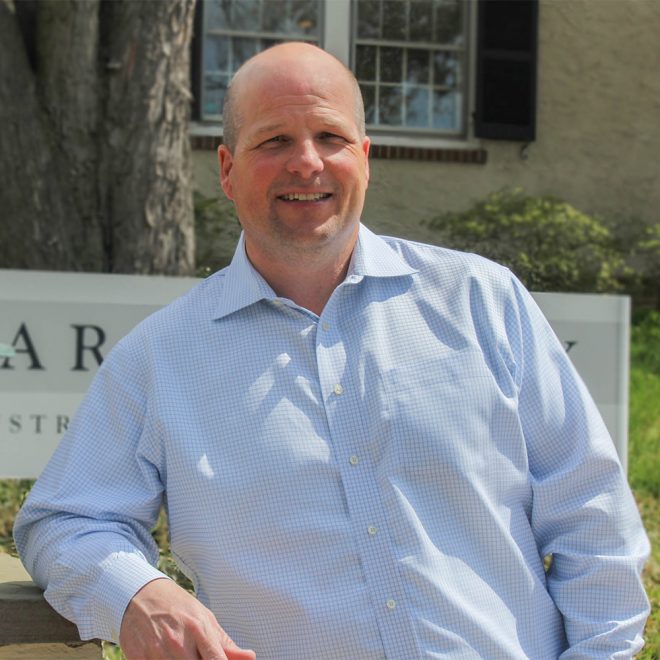If you recall, Gardner/Fox has been working with CIC and UCity Science Center for multiple years at 3675 Market Street. We completed the fit-out of floors 2-8, creating their community laboratory and offices. With their occupants’ overwhelmingly positive response to their incubator space and the small addition of more lab space during the pandemic, CIC’s waitlist for benches and seats has grown exponentially. They have chosen to address their community’s need by converting an additional 50,000 sq. ft. of their offices into multi-purpose laboratory space. This project will also introduce graduation lab space to CIC’s robust ecosystem at 3675 Market Street. These graduation labs will offer 15-30 new benches and will be incorporated to support more prominent companies. Following the design by Strada Architecture, Gardner/Fox will be completing this conversion, doubling their available laboratory square footage.
The third floor of 3675 Market Street will house the first of the newly converted laboratories. Currently, the floor consists of huddle rooms, offices, conference areas, and storage space. After the fit-out, new tenants will find approximately 12,700 sq. ft. of open lab space in addition to washrooms, freezer rooms, tissue culture labs, and newly renovated office spaces.

The second portion of the conversion takes place on the seventh floor of the facility. The 13,000 sq. ft. of space, currently filled with offices, will soon be labs in varying sizes, ranging from small to large, to meet the needs of CIC’s long waiting list of new tenants. This floor will also have similarly dedicated spaces for freezer storage and tissue cultures.

As we mentioned, CIC’s waitlist for laboratory space is long, so construction will follow a tenacious schedule. We are excited to be working with CIC and UCity Science center again on this exciting project, so check back soon for additional updates! If you would like to learn more, you can read about the project here.





Comments are closed.