A small kitchen and misplaced laundry room merge to accommodate a more open layout and enhanced storage for a Philadelphia home. To begin the renovation, the Gardner/Fox construction crew completely gutted the existing kitchen and laundry room. We fulfilled the client’s wish for a more accessible laundry area by creating a custom niche in the (simultaneously renovated) master bath. The removal of an interior wall and fireplace separating the two rooms necessitated the installation of two steel beams to support the weight of the masonry chimney that remained. Converting a window into a doorway further enhanced the floor plan by providing a connection between the new expanded kitchen and adjoining breakfast room. We successfully retained the home’s original Gothic windows for additional character and charm, also adding a matching window at the rear entry.
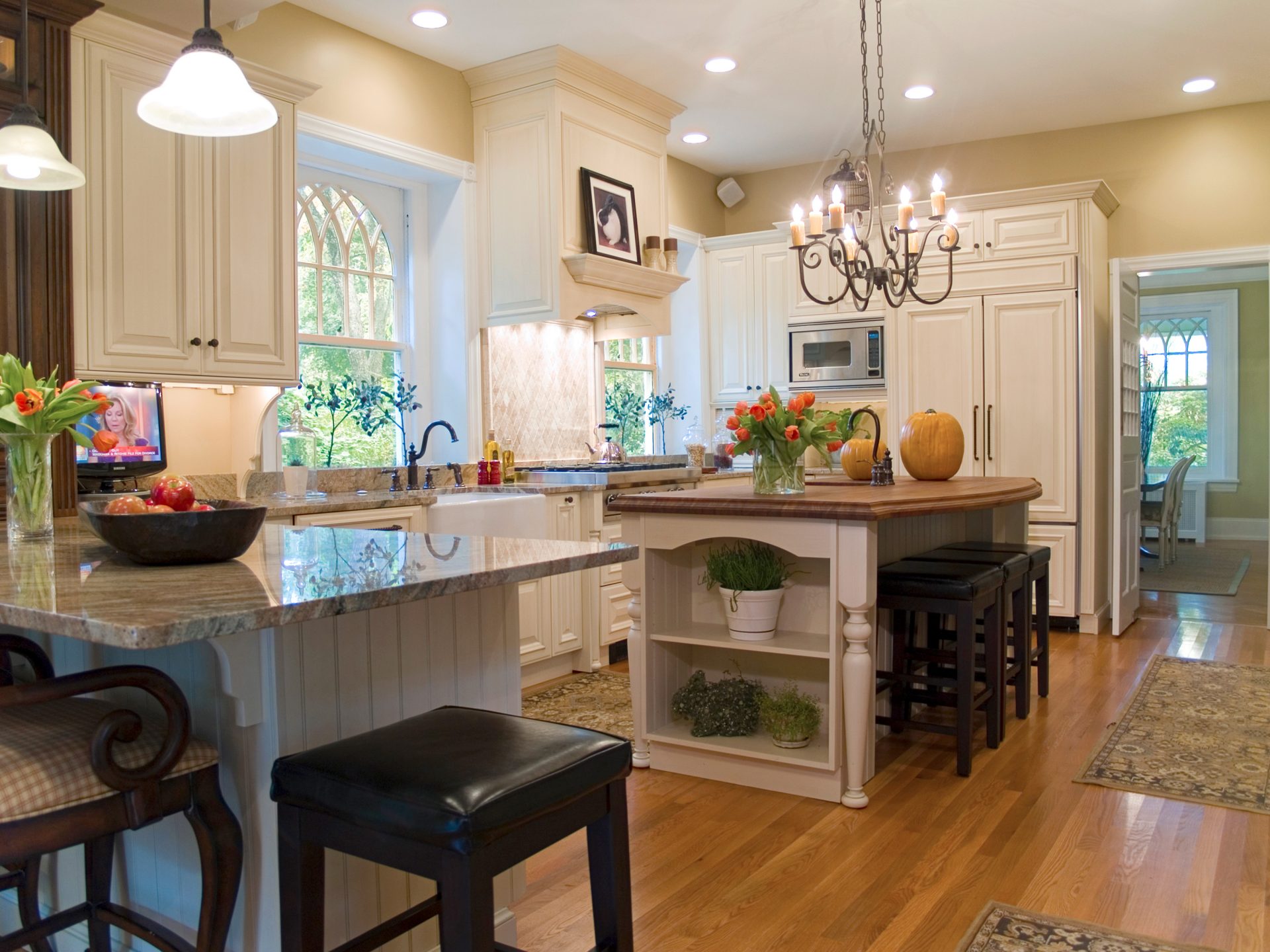
Farmhouse Kitchen in Philadelphia
- August 8, 2018
- Zachary Bullock
- Custom Kitchens
build an addition build custom home build custom house custom cabinet makers custom cabinetry custom home design custom kitchen companies custom kitchen designers custom kitchen designs custom kitchens design custom home design custom house general contractors home addition home builders home construction companies home renovation companies house builders house construction companies house renovation interior design companies interior designers kitchen builders kitchen remodeling companies kitchen remodeling services kitchen renovation companies kitchen renovation services remodel kitchen renovate kitchen residential architects residential builders residential building companies residential building contractors residential construction companies residential contractors

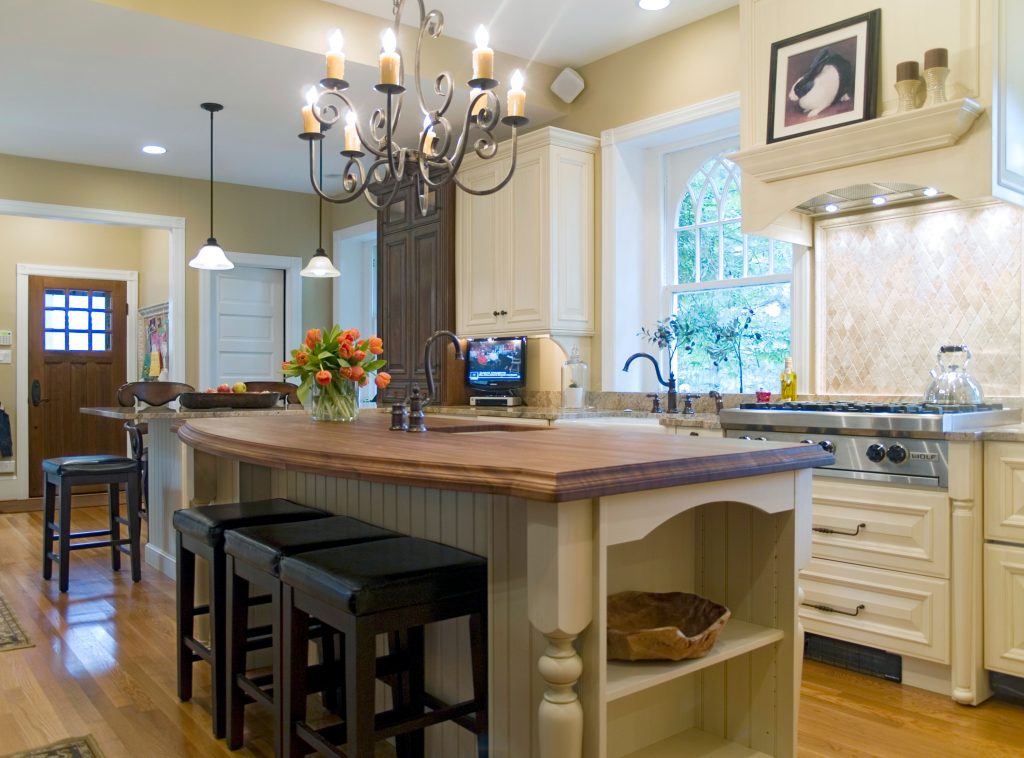
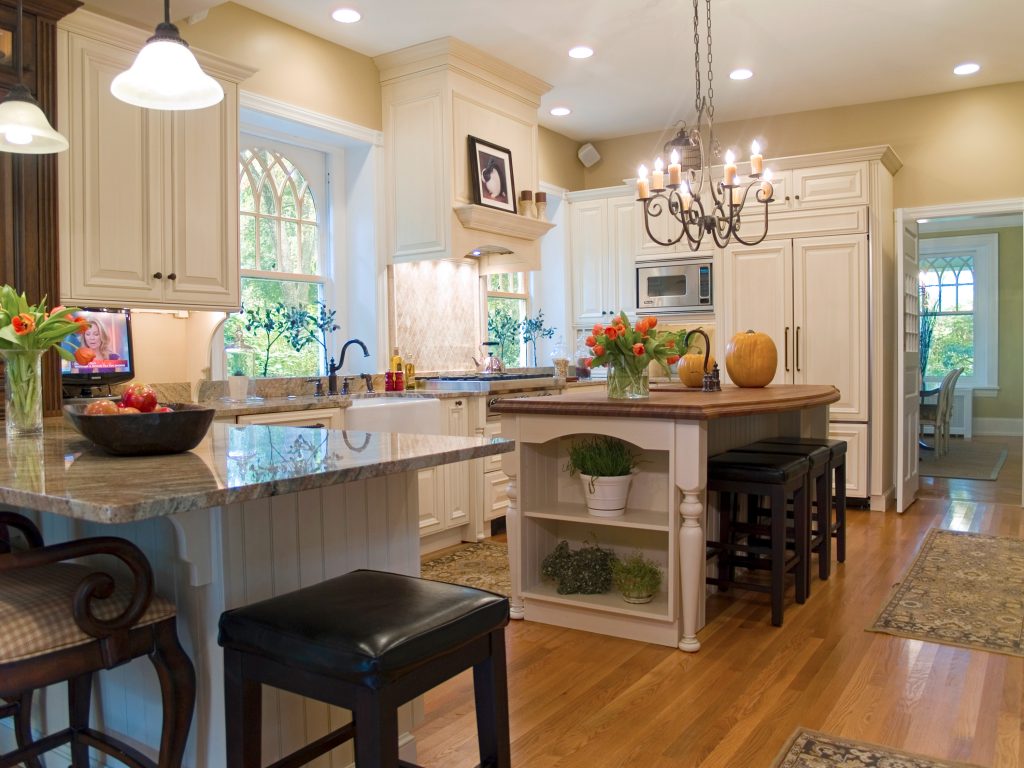
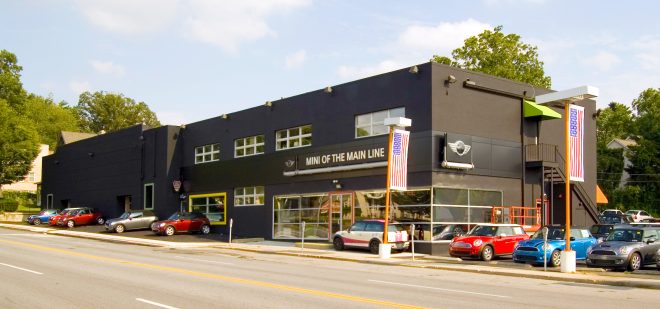


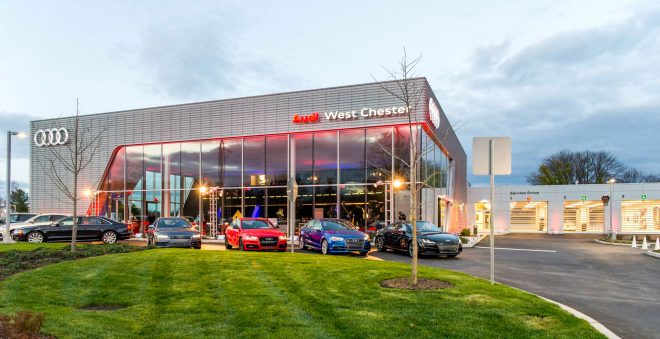

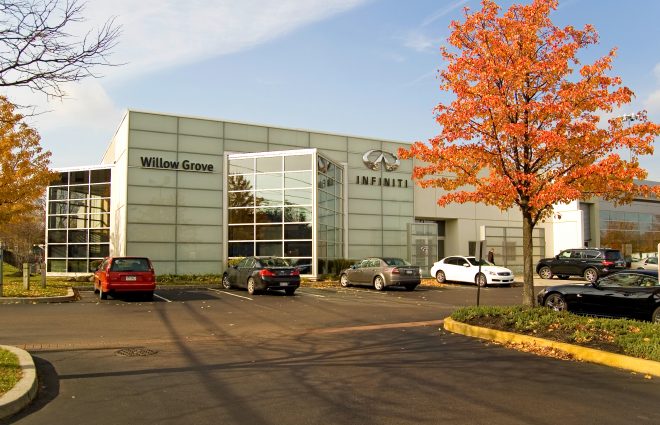
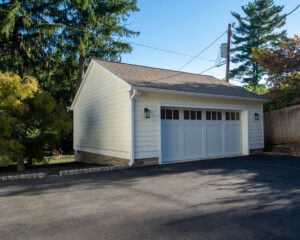
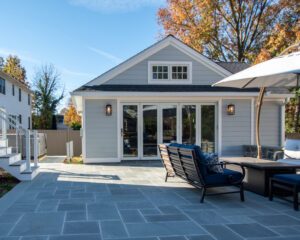


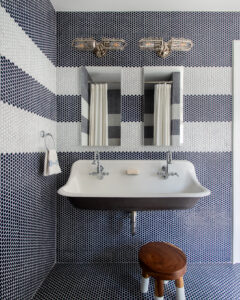
Comments are closed.