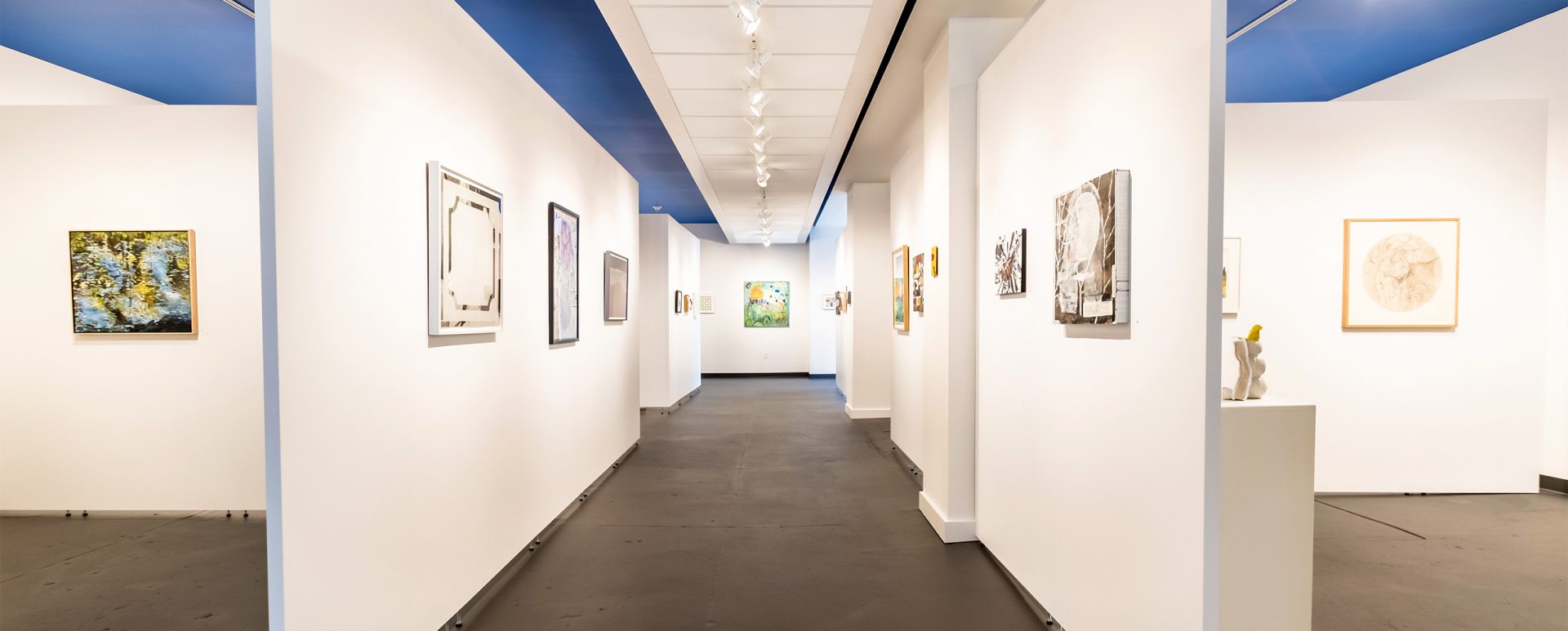Gardner/Fox designed and constructed a 625 square foot penthouse on the fourth floor roof of the Kraft Nabisco manufacturing facility in northeast Philadelphia.
The work included construction of temporary protection to isolate the work from the 24-hour production facility, selective removal of concrete plank roofing, new steel frame and insulated wall panels, precast concrete plank roofing, and integration with the new carbon dioxide flour distribution system. All materials were crane-lifted and assembled on the roof.




Comments are closed.