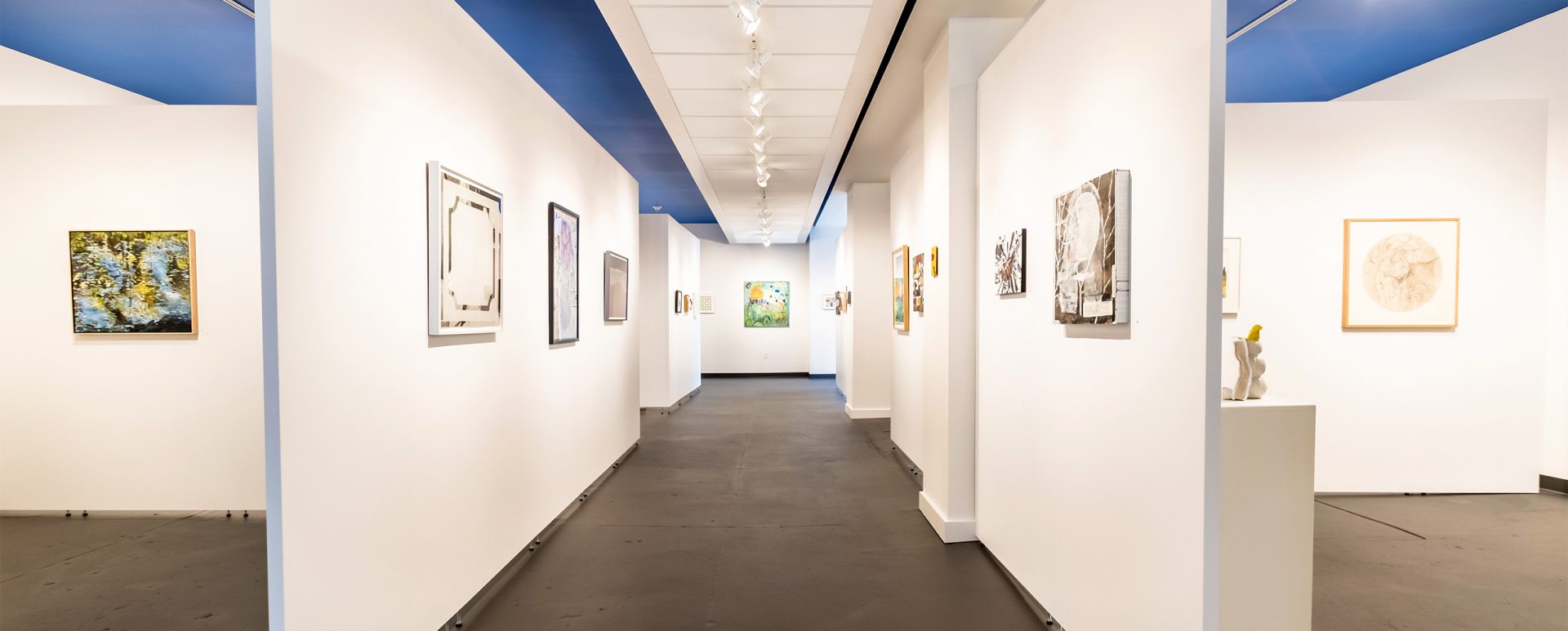
We’ve just started the renovation of a unique 1958 modernist home on the edge of Fairmount Park. Solid stone walls, expansive walls of glass and a low-pitched roof characterize this dramatic, modern home originally designed by Montgomery and Bishop.
A half-century of exposure to the elements has taken a toll on this wonderful home, and even though the home was ahead of its time in 1958, the new homeowners would like to incorporate some 21st century lifestyle modifications into the renovation. Gardner/Fox will essentially be renovating the entire home (including the replacement of 111 windows and 14 doors!) along with adding a new glass-walled breezeway and two-car garage.
The floating cantilevered solaria (above) will be structurally repaired while leaving the design unchanged.

Inside the home, mahogany covered walls and ceilings give way to large expanses of glass with spectacular views. The renovation plan maintains the integrity of the original design but also addresses the homeowners’ request for 21st century program spaces such as a playroom, exercise room and nanny suite.

The stone-walled garage addition and glass-walled breezeway blend right into the design of the existing structure.



Comments are closed.