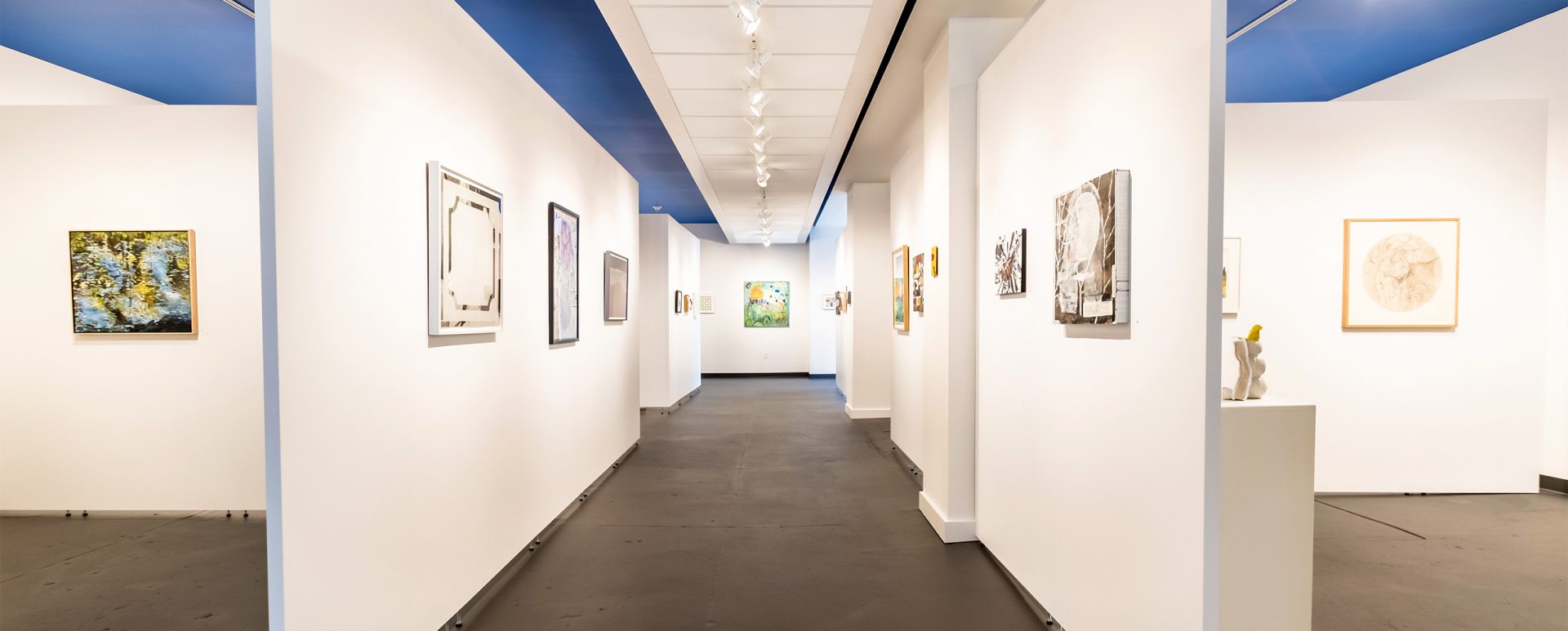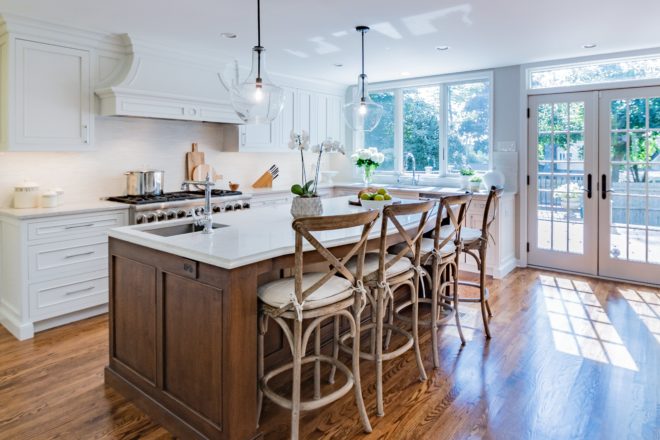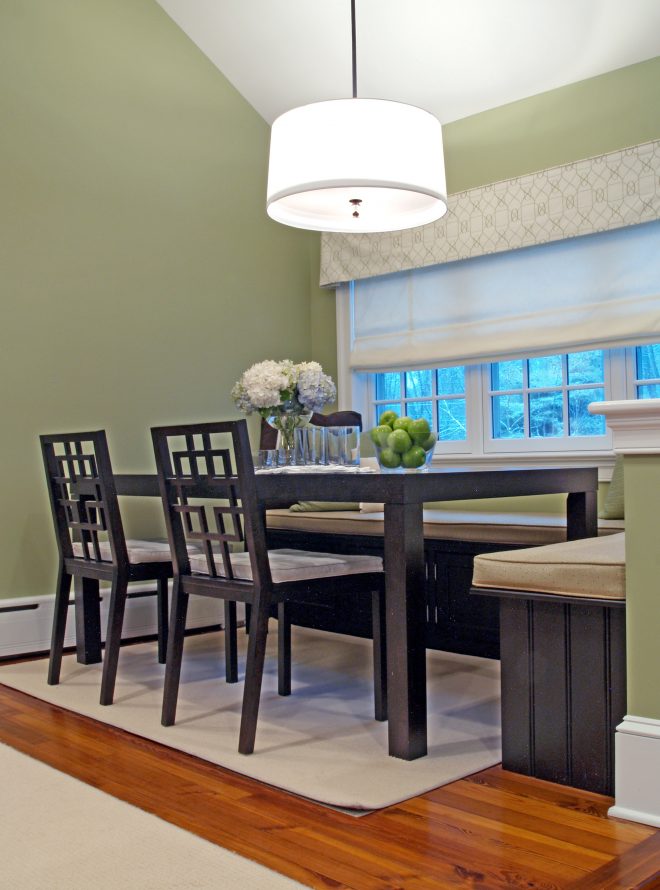Media, Pennsylvania – Gardner/Fox fit out an existing single story, half basement 4,400 square foot building for the Scheie Eye Institute (part of University of Pennsylvania Health System) in Media. The facility features display areas for eyeglasses, seven exam rooms, an OCT exam room, a laser treatment room, contact lens room and a procedure room. The construction of physicians and business administration offices along with a staff kitchen in the basement maximizes space on the main floor.
Custom case work and lighting dresses up the main lobby. Fine quality finishes include ceramic tile, vinyl wall coverings and carpeting with border inlays. Upgrades to the fire alarm system and the installation of a dry type fire sprinkler system finished off the project. The practice is scheduled to open in February 2008.







Comments are closed.