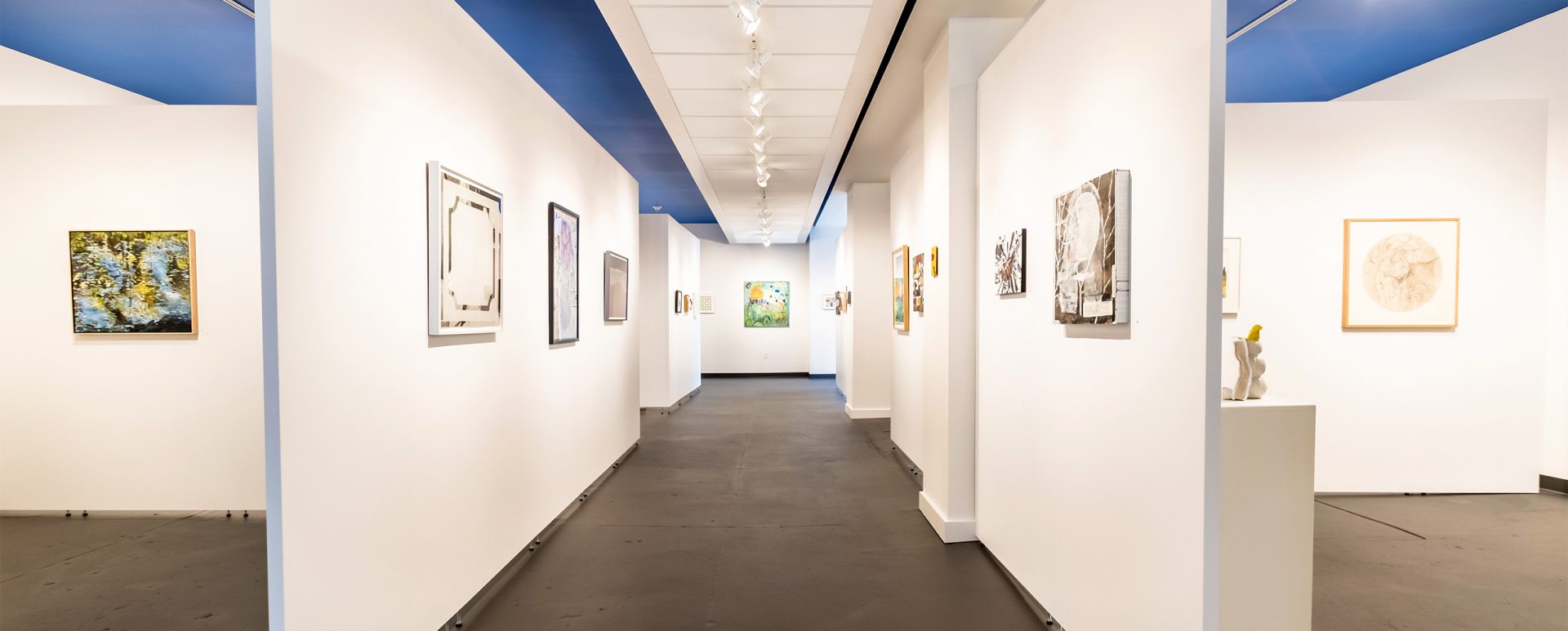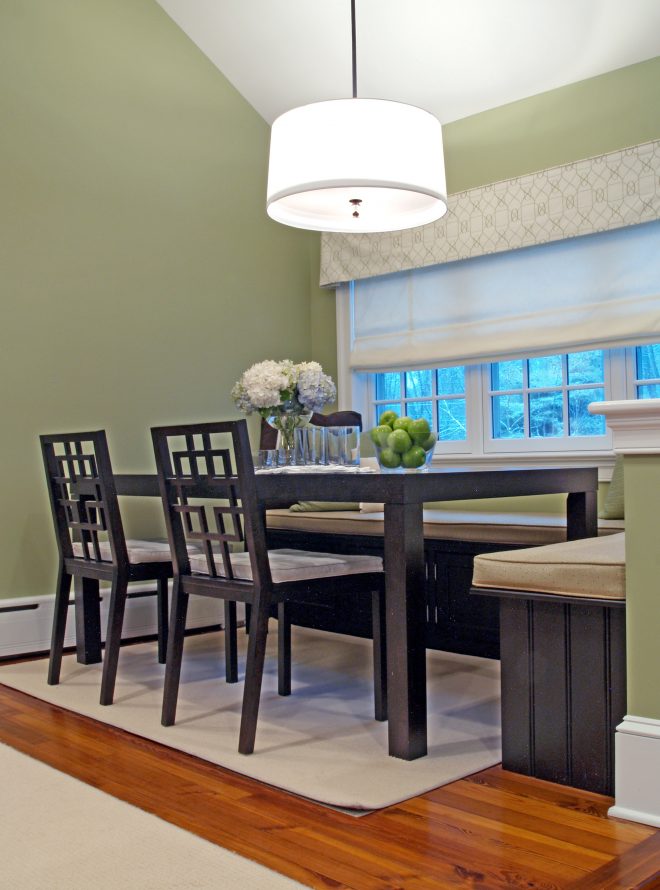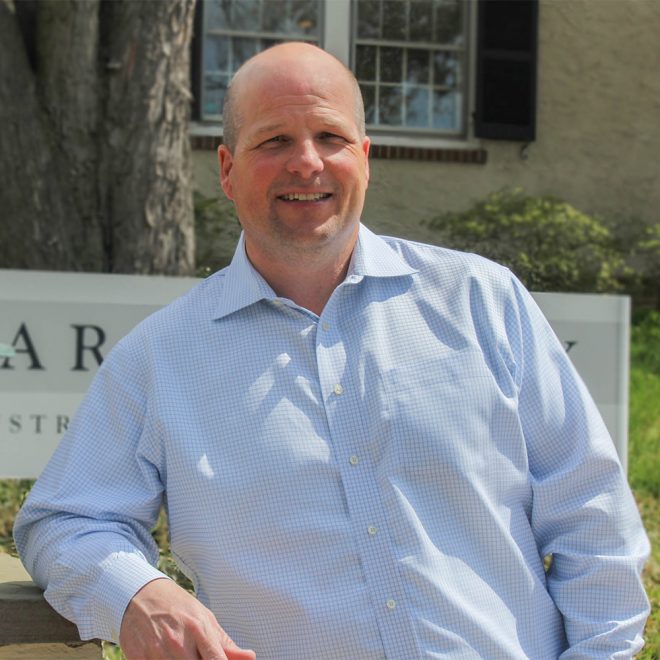Energy Plus staff will now power your home or office from 17,000 square foot of new commercial office space on the 10th floor of the Science Center at 3711 Market Street.
The greeting lobby incorporates a circular vaulted ceiling with an integrated light cove and back lighting. Additional highlights included vertically articulated plaster and lay in ceilings in common areas.
Work stations accommodate a new call center and general office staff supported by large work areas.
The fit-out incorporated DIRTT System glass walls and entrance doors.
General construction of the space included a new staff lounge and coffee bars.
DIRTT System entrance doors. Also included in the project was the construction of base building corridors to accommodate access to the new and future spaces on the floor.
The mechanical work included modification of the existing sprinkler systems, full fabrication and installation of fully ducted HVAC system, new electrical service and distribution within the space, new IT and Data Rooms as well as architectural and general task lighting.











Comments are closed.