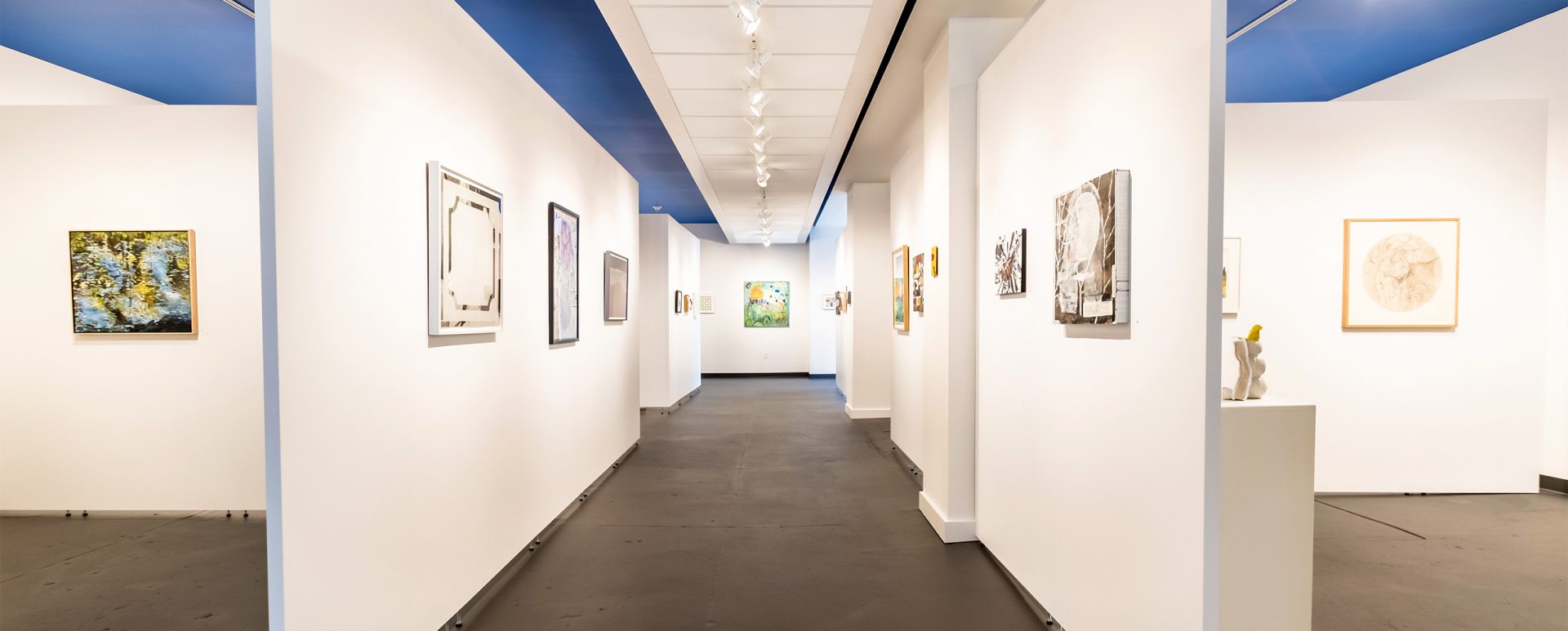
Catering Hall main entry with porte-cochere. Excavation of approximately five feet along the north side of the building allowed for a new access drive and storm water piping. The drive was finished off with a modular landscape block retaining wall, landscape bed with river rock border, and concrete stairs. The new façade features articulated EIFS coating, aluminum windows and entry doors, and roof coping.

Banquet Hall. Drywall coffer ceilings with tegular acoustical tiles, custom fabricated chandeliers with cut crystal accents and Lutron dimming controls dress up the banquet hall. Interior columns will receive custom wood surrounds and moldings. The walls will be finished with fabric and vinyl wall coverings, accent paint, custom sconces, full-height aluminum windows and an aluminum decorative reveal in the drywall.

Kitchen. Construction continues in the kitchen which includes stainless steel exhaust hoods with conditioned make-up air, lighting, and an Ansul fire suppression system, a stainless steel ceiling grid with Armstrong Humiguard tiles, and fiber reinforced plastic (FRP) wall sheeting on the perimeter walls. The interior divider wall will receive stainless steel wall panels. Quarry tile is stocked on pallets ready for installation.



Comments are closed.