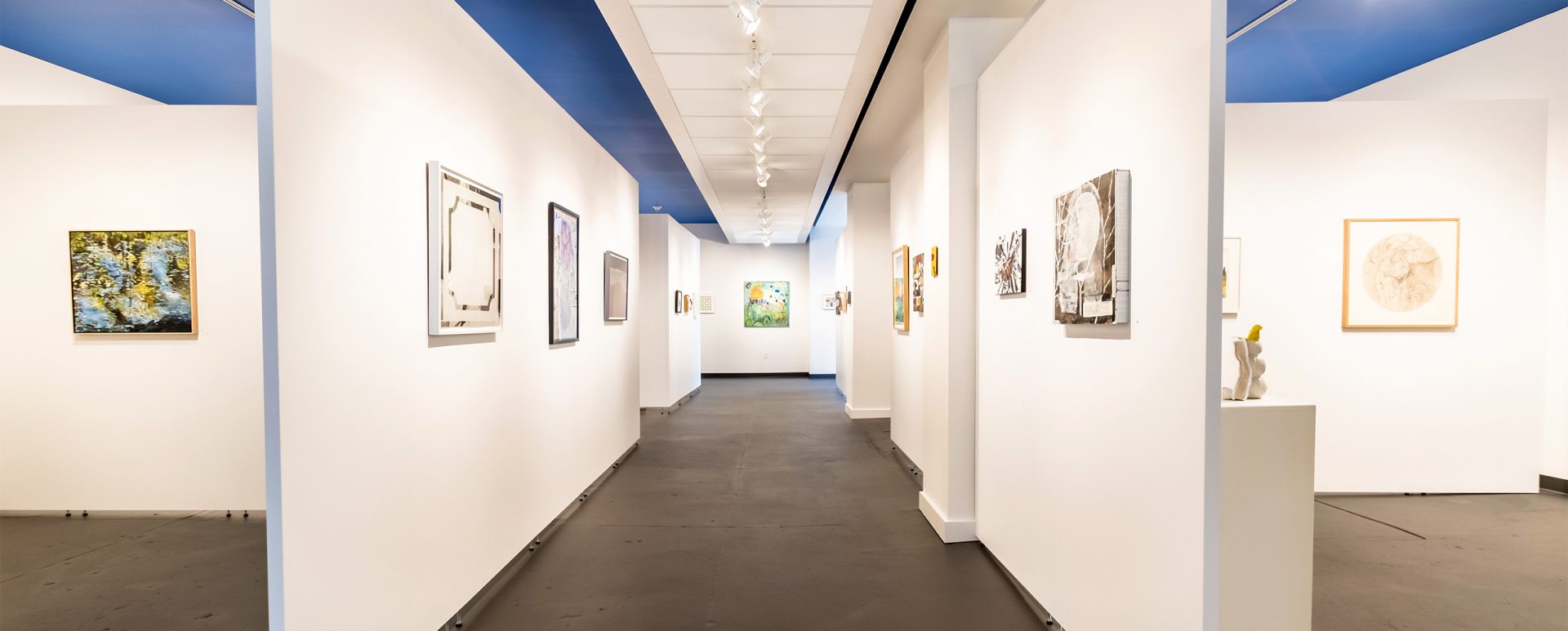
 We removed the entire right wing of the house (which included a breakfast room and garage) and stitched on a brand new two-story addition that blends perfectly with the home’s classic colonial style. Exterior architectural details help the addition to blend perfectly with the home’s classic colonial style. Exterior finishes include James Hardie Artisan lap-siding, long-lasting Azek trim boards, and stucco.
We removed the entire right wing of the house (which included a breakfast room and garage) and stitched on a brand new two-story addition that blends perfectly with the home’s classic colonial style. Exterior architectural details help the addition to blend perfectly with the home’s classic colonial style. Exterior finishes include James Hardie Artisan lap-siding, long-lasting Azek trim boards, and stucco.

The kitchen’s expanded footprint and attractive new finishes have helped it to become much more functional. Subtle furniture detailing on the central island provides a wonderful focal point, while also picking up on style cues from the rest of the home.

The new breakfast room opens to the rear patio and includes a media station.

The adjacent mudroom repeats the kitchen’s Shaker-style cabinetry and corrals jackets, boots and backpacks.

These floorplans give you a better idea of what happened. The small kitchen was under-perfoming as the central hub of family activity. It opened to a small breakfast room, but a peninsula of cabinets blocked the flow from room to room and just didn’t feel spacious enough. The existing kitchen, breakfast room, and garage were entirely removed.

Extending the breakfast room a few feet in the back and the front made a huge contribution to the kitchen’s square footage. The renovation plan elongated the footprint of the breakfast room to meet the front wall of the kitchen and a mudroom entry was added just beyond that. The garage addition was tucked behind the mudroom, easing the transition into the main living area.
Stay tuned for the second floor!





Comments are closed.