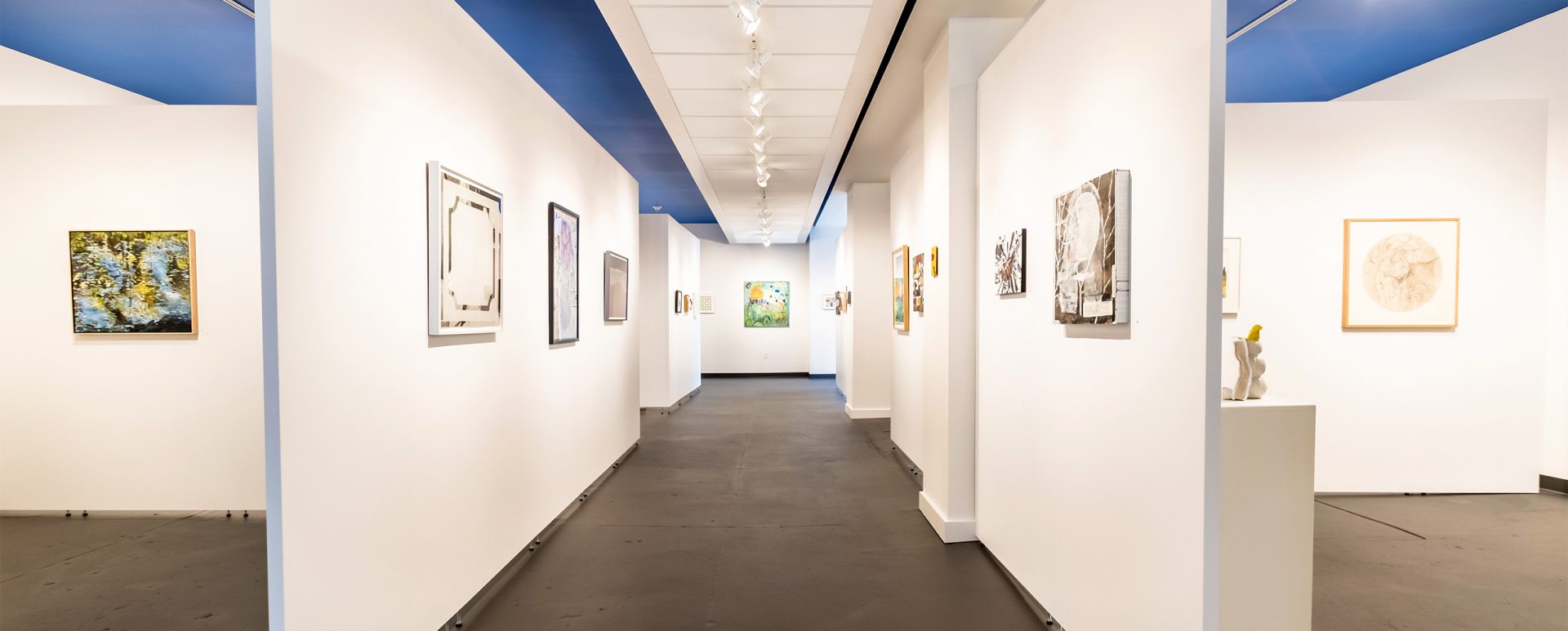 This month we’re bringing you to a quaint little condo in Haverford. Our homeowners purchased the condo as a temporary living space between moves, and quickly realized that it needed a few upgrades for functionalities sake. The home was originally built in 1986, and looked like it hadn’t been updated since. We had a blast working with our clients, and their interior designer Mary Hastings, to create a layout that made sense for them, and classic designs that will make the home easy to sell down the road.
This month we’re bringing you to a quaint little condo in Haverford. Our homeowners purchased the condo as a temporary living space between moves, and quickly realized that it needed a few upgrades for functionalities sake. The home was originally built in 1986, and looked like it hadn’t been updated since. We had a blast working with our clients, and their interior designer Mary Hastings, to create a layout that made sense for them, and classic designs that will make the home easy to sell down the road.
The first step was to create an open concept layout on the ground floor, which meant tearing down a few walls and utilizing well placed pocket doors. The next step was to tackle the outdated and space inefficient kitchen. Moving up to the second floor, the master suite needed a bit of re-configuring. The master bath was inaccessible from the master bedroom itself, and remained untouched since its original construction in 1986. Finally, the third floor had a ton of unfinished storage space that our homeowners decided would make a perfect spot for a full cedar closet.

To create our open layout, Gardner/Fox opened up the walls between the main living area, library, and kitchen. This created open sight lines from the front all the way to the back of the home. Another opening between the library and dining room allowed easier access to the stairs instead of having to weave around the kitchen.
Speaking of the kitchen! The first step was to re-arrange their cabinetry to accommodate the new kitchen entry. Our homeowners also decided to take their oven range out of the center of the kitchen and create an all new island with seating. Thanks to the selections from interior designer Mary Hastings, the new Golden Beach granite counter tops paired with white cabinetry help to give the kitchen a bright classic look.

The next step was the master bathroom, which received a total makeover as well. The bathroom layout was dictated by the new door connecting the master bedroom and bath, which worked out perfectly. The new space included separate his and hers sinks with granite vanities, a glass enclosed shower, and toilet room. Our homeowners chose to go without a new bathtub, as they preferred to have a bench with built-in cabinetry installed.
The third and final portion of this renovation took place on the third floor, with the creation of an all new cedar closet in the previously unfinished storage space. And there you have it, another space enhancing renovation! If you’d like to see more pictures or learn more about the renovation, check us out on Houzz! To learn more about interior designer, Mary Hastings, check out her website here!



Comments are closed.