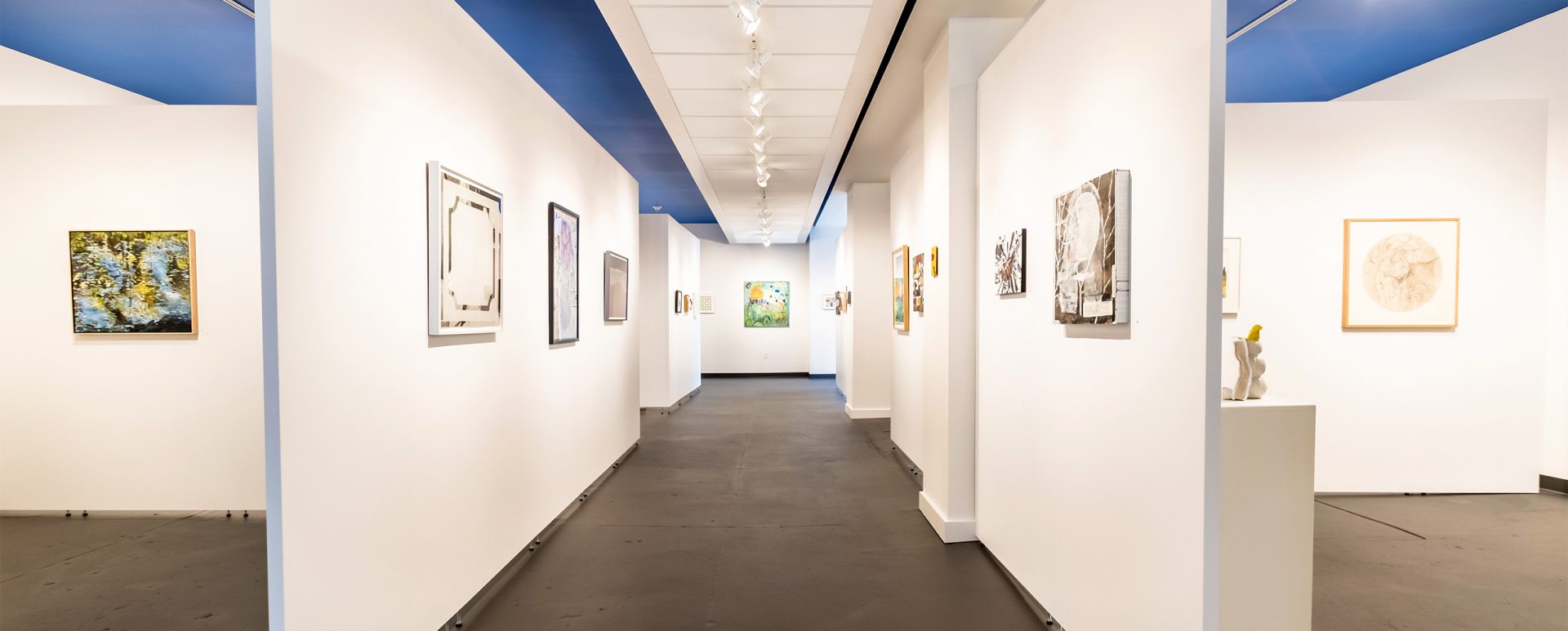
This month we chose one of our newest master suite makeovers! Our homeowners moved into their home about 5 years ago, and instantly realized that it needed updating. First, the master bathroom had some serious space issues: the built-in tub took up a quarter of square footage, the single person shower stall was a tight squeeze, and bulky corner vanity left little space for movement. The entire space was painted a deep shade of green, which didn’t help the space feel any larger.
Next, our homeowners wanted to replace the three different closets in the room. They decided to convert the seldom used living area of their suite, into one large central closet.
Finally, the project had a hard dead-line – or should we say due date? Our homeowners were expecting! In order to give the family the space, and quiet they would need, we had to be finished in time.
To give our homeowners the master bath space they wanted, we had to knock down a few walls. Next to the original master bath was a walk in closet, and seeing as we were about to create a new closet, we had no problem expanding. Using the existing closet nearly doubled the square footage of the new space. Now to add the space effective pieces!
The new custom designed built-in vanity includes plenty of linen storage space, his and hers sinks, and super white polished quartzite countertops.
The all new Victoria and Albert free standing soaking tub works as the focal point for the new space. Made from volcanic limestone, it holds the heat of the water longer and is naturally stain resistant!

The one-of-a-kind extra-large shower gives our homeowners all the space they could need! 40 square-feet of marble penny round floor tile accent the statuary Calcutta porcelain wall tile, to give the shower a nice clean classic look. This shower also includes every different type of shower tool, from rain shower heads, to jets, to detachable shower heads. The final touch is the Caeserstone niche and bench! Perfect for relaxing, and practical storage.

The final touch to this project was installing the walk in closet, complete with additional island counter storage.

Want to see more? Visit our project on houzz!



Comments are closed.