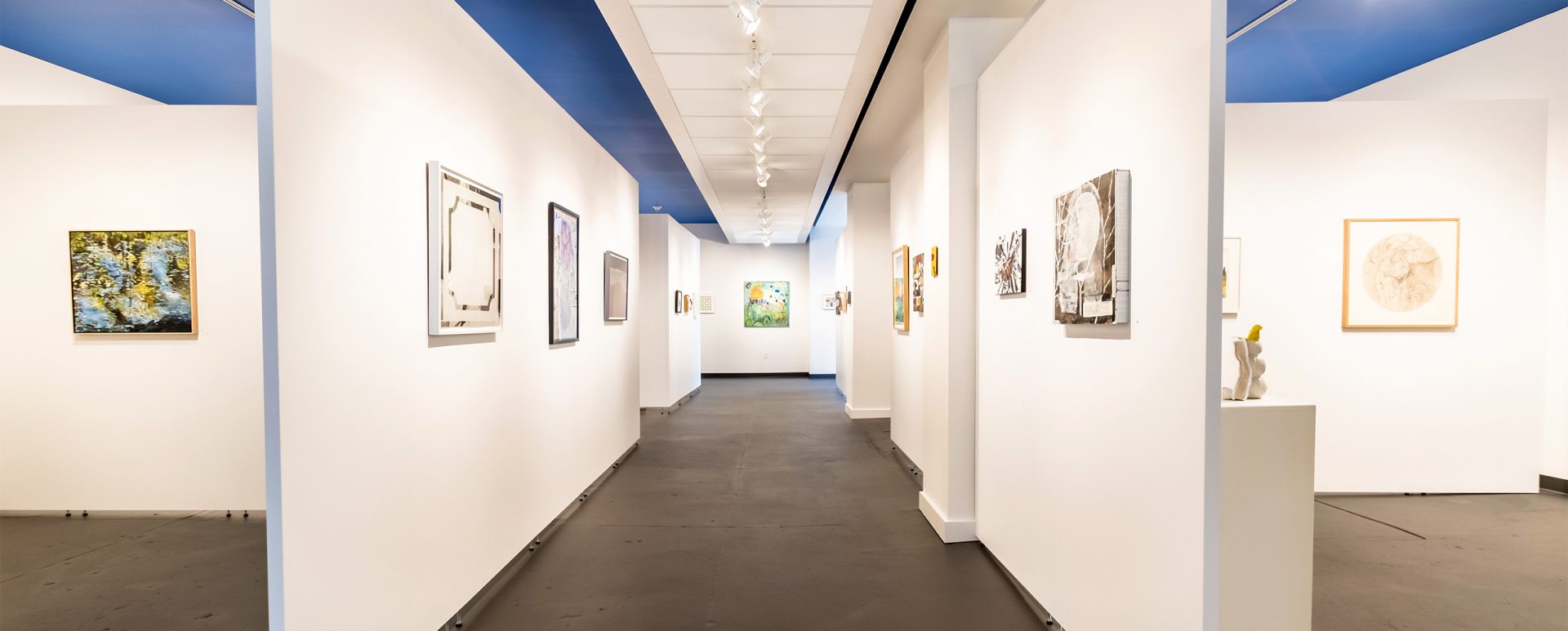
Our clients moved into their new home in Gladwyne in 2016, they thought it was the perfect space, minus the essentially unfinished basement. The only portion of the space that was usable was a cedar closet at the foot of the stairs. After water damage, the previous owner had all but stripped the basement, but never had time to complete the project. Our homeowners knew immediately that they wanted to finish it, but were not sure what features they would need to include. After experiencing a summer in the home, and with our design help, we created a perfect space for our clients.

With two young children, the decision was made to build a multi-functional space. First, as the basement lead directly to the pool, they wanted to use it as entertaining space (as well as a throw down space for after the pool, to keep the upstairs floor puddle free). Next, they wanted to build a bedroom and full bathroom, to create a private guest suite. And finally, they wanted to work in extra storage however possible.
In order to create the perfect entertaining space, Gardner/Fox built in a modern wet bar, which includes a dishwasher and built-in beverage center. The main space was created with any use in mind (a cool new pool table perhaps), and our homeowners plan to use it as a family entertainment center. In the back of the space, a cozy guest room lies adjacent to one of the two new bathrooms. Finally, the main hallway and bar space is lined with built-in storage space from floor to ceiling.
The key to making this space modern was all in the interior design choices. Utilizing uniquely-textured wall coverings and sleek fixtures helped to create a chic modern look.
At the bar, the Linea More Design backsplash in Grigio kicks it up a notch, by providing an extra dimension. Paired with the Omega cabinetry in Blue Lagoon and the white quartz countertop, the strong solid shades work together to create a modern look. The finishing touches on this masterpiece are the under counter SubZero beverage center (because what is a bar without cool drinks?) and the custom GE paneled dishwasher!

The next space is the super modern pool bathroom. The sleek look of the Laus shower column and floating sink are quite the contrast to the flowing design of the Ona White Matt tile that covers the back wall (but we didn’t just choose these for the aesthetics). The custom vanity is complete with built-in lighting beneath, and the NK Logic shower head is complete with a rain, waterfall, or hand shower feature. Perfect for rinsing off after a night swim!


Down the completely custom storage lined hallway, you find the guest suite portion of the basement. The modern bathroom takes on a more elegant look, from the crystal chandelier to the specialty iridescent tile. In the shower, you can enjoy the Laus shower column is also complete with double-body jets and a hand shower, but with the feeling of natural river pebbles under your feet.





Comments are closed.