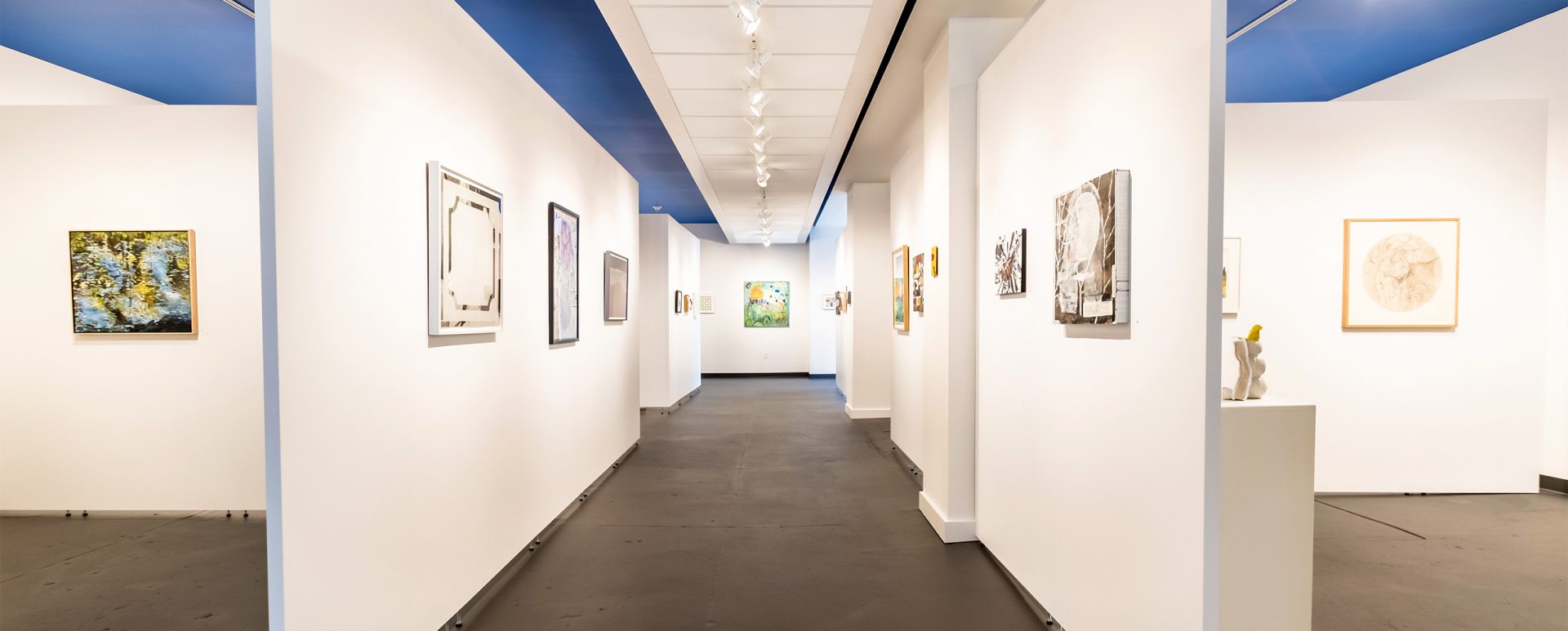We had the chance to visit one our projects out in DE, and we have to say, we’re impressed. This home started out as a small 2,525 square foot ranch and was transformed into a 6,200 square foot masterpiece. The only remaining pieces of the previous house are the family room chimney and foundation. You can read about the complete project here.

We started with the kitchen and dining room. The open floor plan and high ceilings gave us plenty of room to install tall windows, for lots of natural light. The spacious kitchen has ample counter space with all white cabinetry, and a gorgeous marble back splash.
The kitchen is accented with purple pendent lights, which connects us to the dining room. The beautiful dark colors of the cabinetry play off the white marble dining room table (sensing a theme here?). To add in a pop of color, the home owner chose a bright magenta for their chairs.
Attached to all of this is the simple family room, with an all new fire place mantle.

The master bathroom construction included a built in marble tub, his and hers sinks, and a glass enclosed shower with jets.
Finally, the backyard! The home owners created perfect space for entertaining with a beautiful flagstone porch, custom stone table, and fire pit.




Comments are closed.