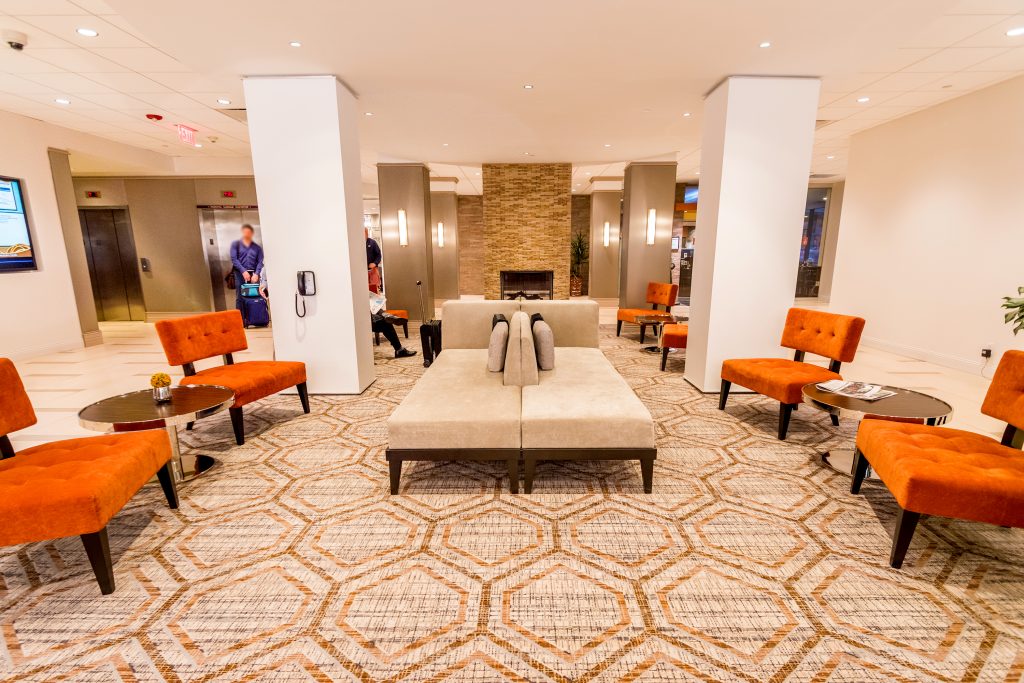
By completing the renovation in three main phases (with a few sub-phases), we minimized construction disturbances and ensured the hotel could accommodate guests throughout the entire construction process. The tastefully refreshed updates occurred in the main lobby, reception area, business center, ballroom, conference rooms, ADA-compliant restrooms, common corridors, elevator lobbies, and the 20th floor club lounge. The unique social spaces utilized 21′ high custom laser-cut aluminum art-deco wall panels, five halo-style chandeliers (each 19′ x 7′), non-marring metallic paint, and custom-patterned carpet.

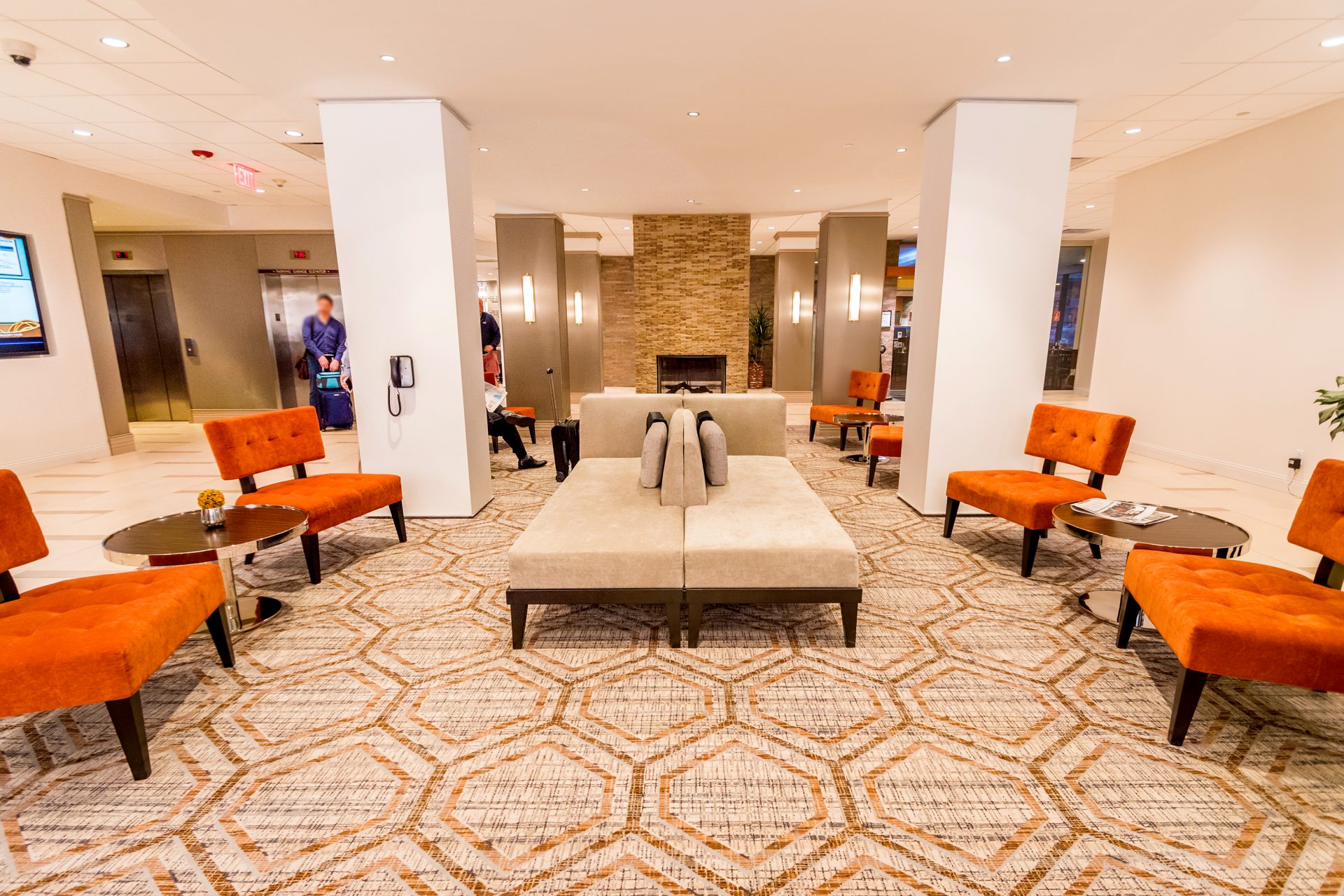
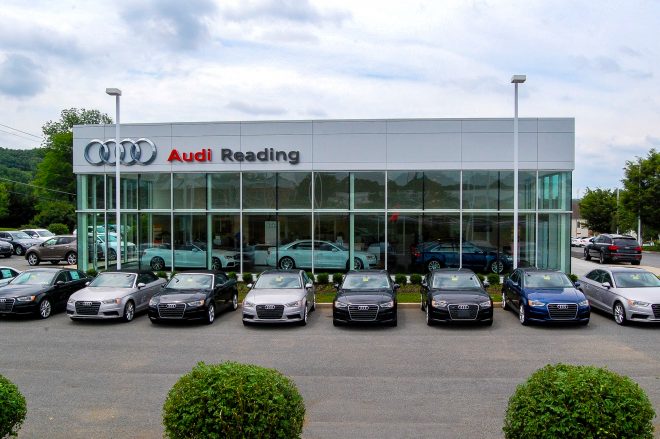
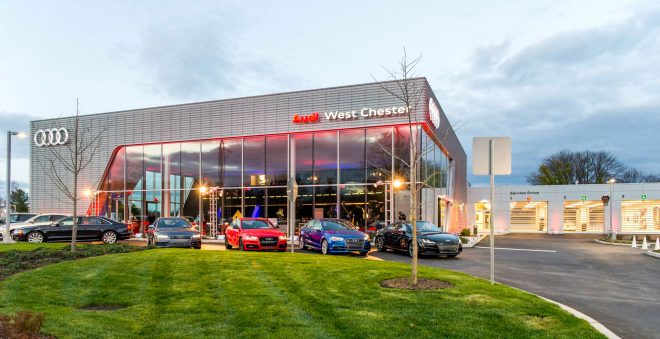
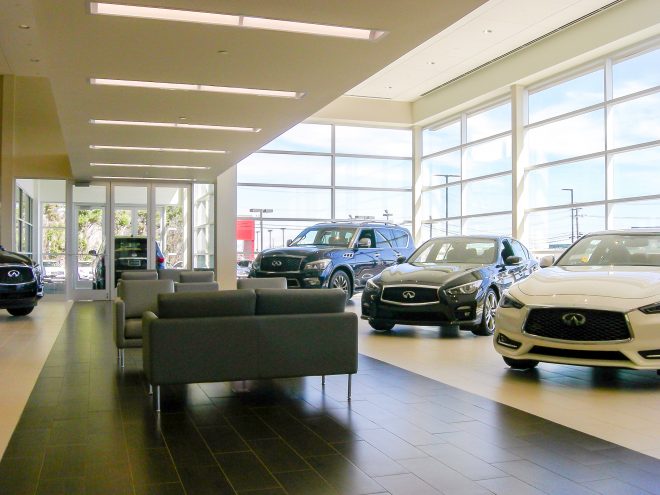
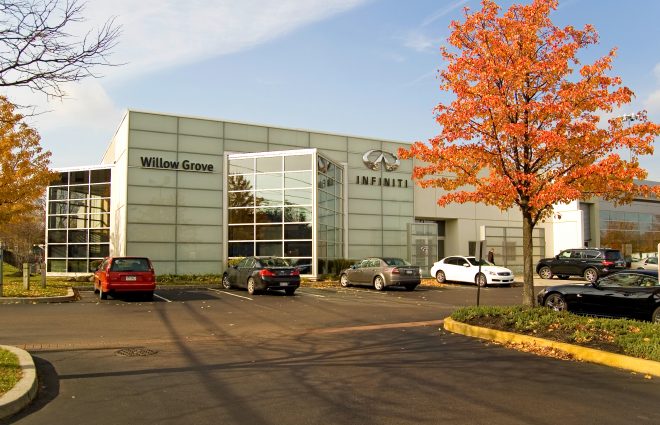
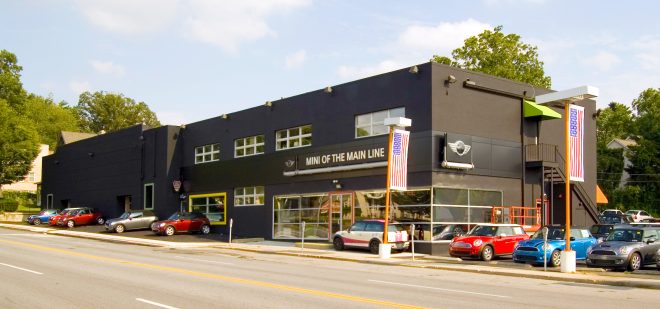
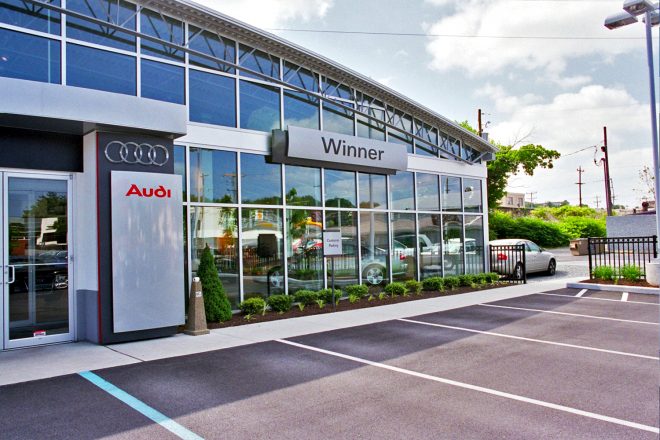
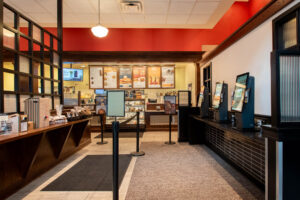
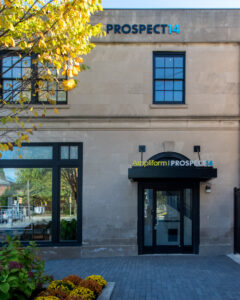
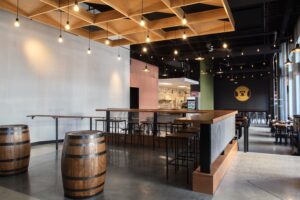
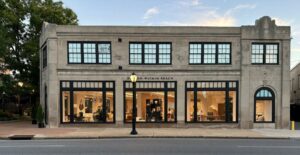
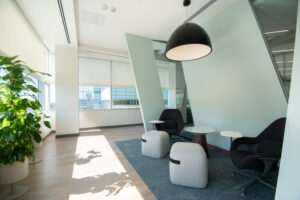
Comments are closed.