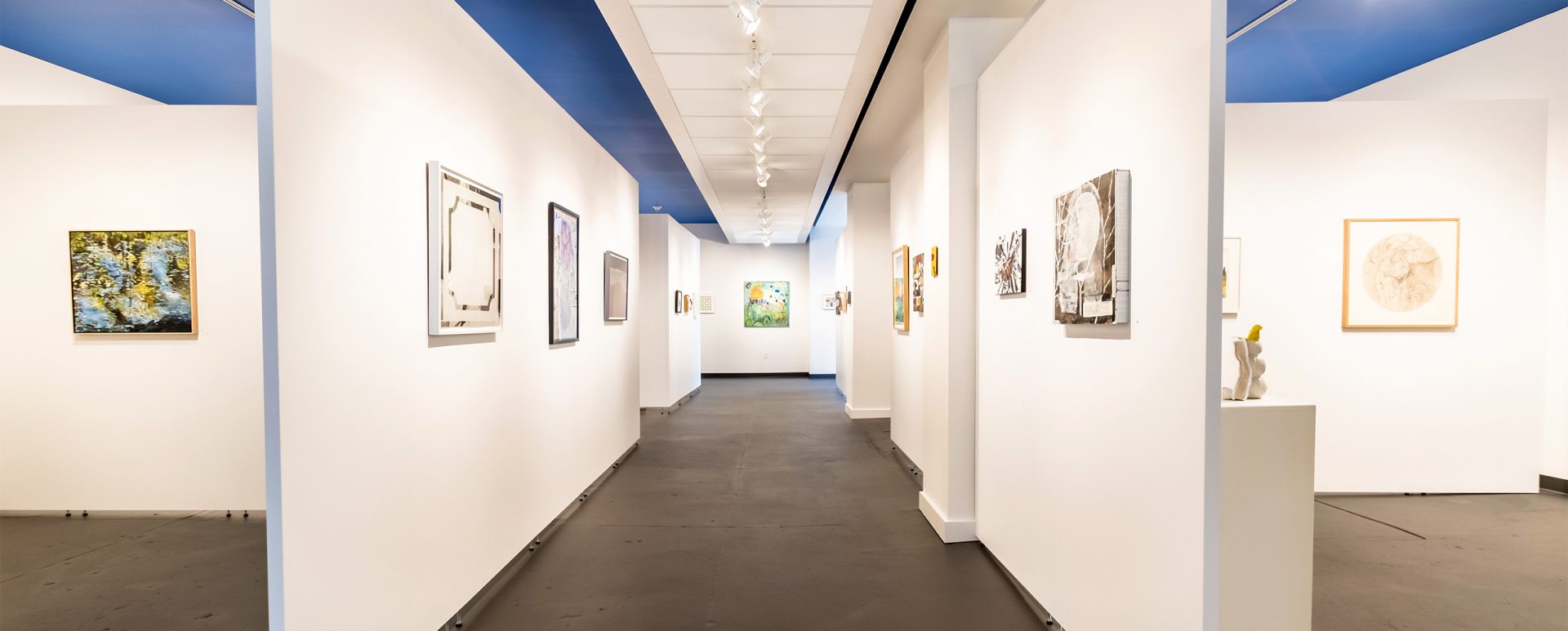This schematic illustration was drawn by Gardner/Fox architect Jeff Brinton to help our client conceptualize an idea for their master bath renovation. I love how the chandelier accents the vaulted ceiling and how the placement of the shower and closet on either side of the freestanding bathtub creates symmetry.
The project is currently under construction. We’ll try to get you some actual photos after it’s finished.




Comments are closed.