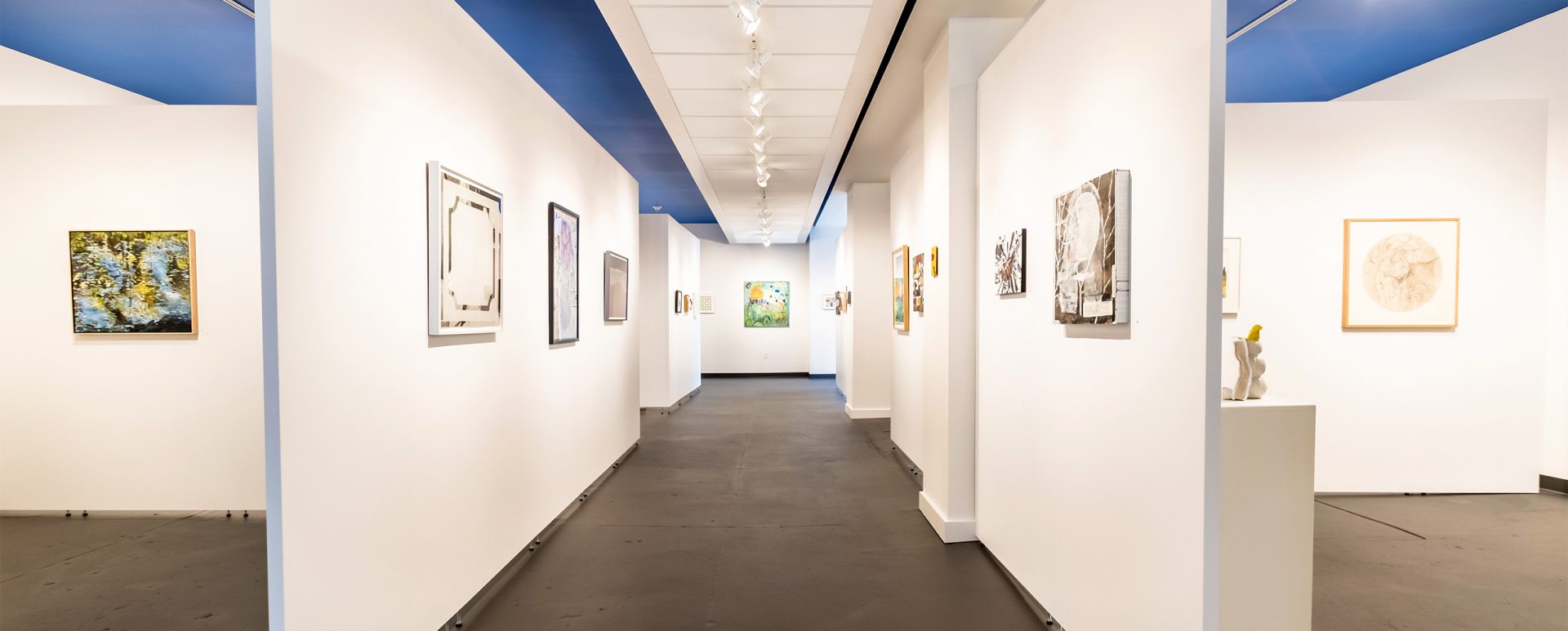
The goal of the renovation was to convert an exposed frame attic into suitable guest quarters. Three new gabled dormers on the front facade, a new half round window, and a new shed dormer at the rear provide natural light and views of the lawn. Recessed niches take advantage of dead space to provide storage and display areas. Architectural molding and casework matches existing details.

Before the renovation, the attic space was accessible only via a pull-down staircase. The architecture design included a new hardwood staircase to connect the existing stairs to the newly converted third floor.

Bath adornments are kept to a minimum, allowing the natural materials and clean lines to speak for themselves.

A spacious shower with a hand held and rainfall shower head provides a touch of luxury for guests.

Wide plank oak flooring continues into a separate guest suite on the other side of the stair hall.

A classic pedestal sink pairs well with recessed wainscot paneling.



Comments are closed.