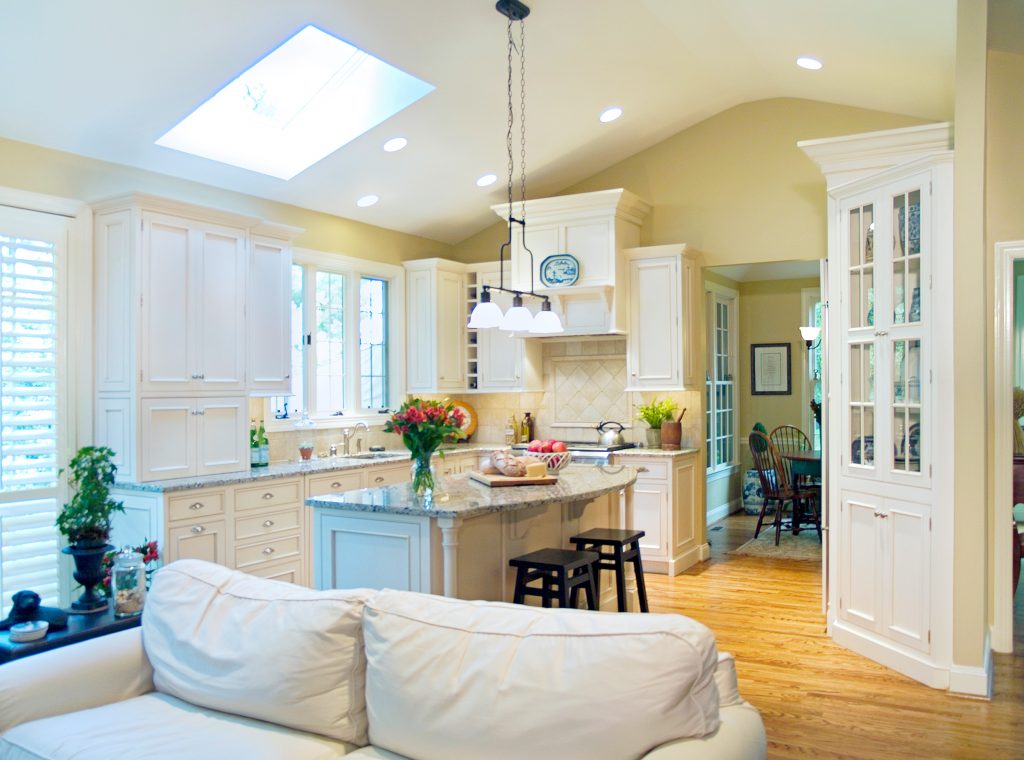
Gardner/Fox removed the kitchen’s existing cabinetry and appliances and redesigned the layout to be more suitable for the needs of its new owners. Their request for an island with casual seating provided a focal point in the new plan. The enlargement of the existing opening between the breakfast room and kitchen allowed the new cabinetry to extend into the eating area for better access. Traffic flow improved as a result of the removal of a half-wall separating the kitchen and family room. Final finishes such as the white cabinetry and neutral color scheme freshened up the dated interior, resulting in a space that is bright and friendly.

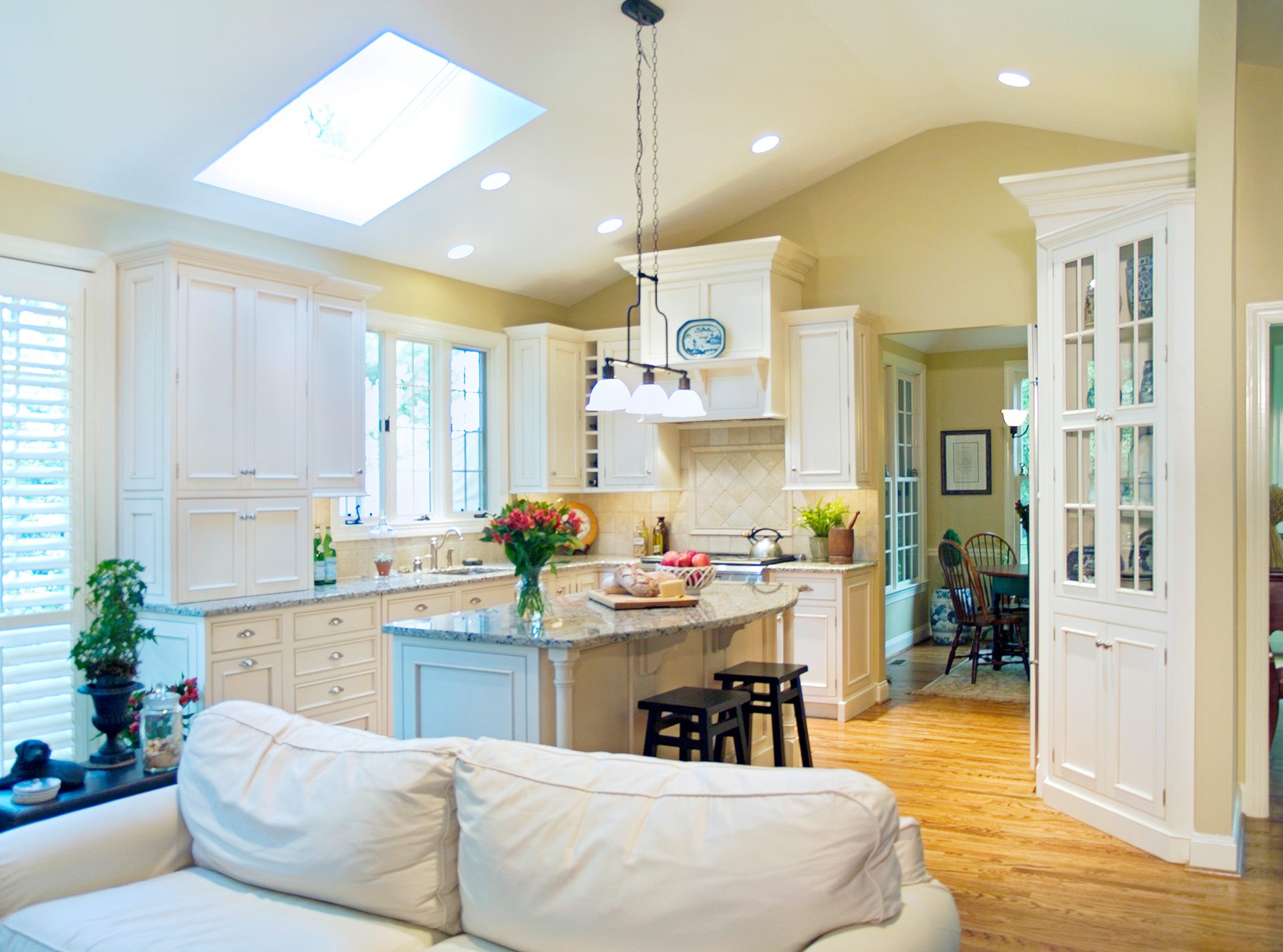







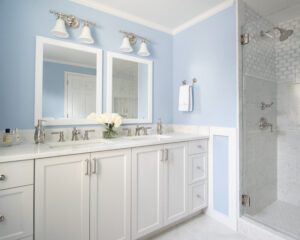
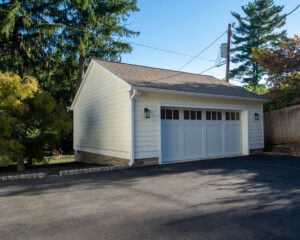
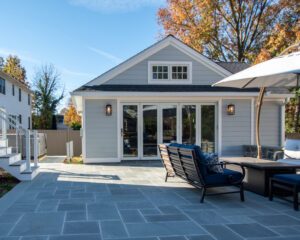

Comments are closed.