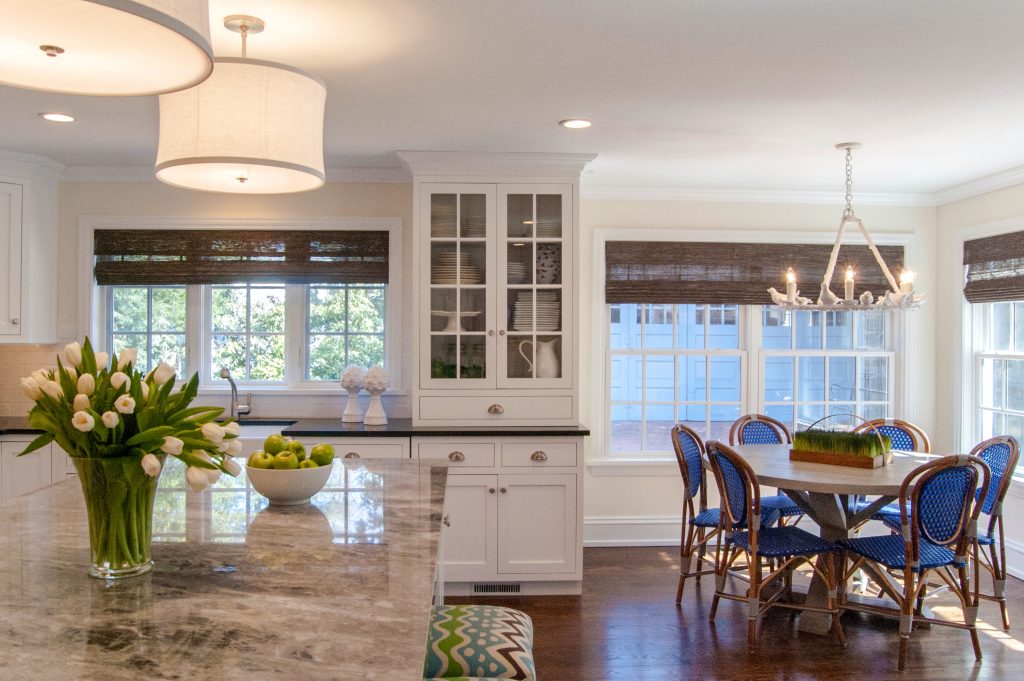
The undersized kitchen in this Main Line home was in desperate need of a makeover (it sported extremely dated white metal cabinets before). The owners wanted a more functional kitchen that would reflect the charm of their older home. The architect responded with a reconfigured floor plan and an 8’ x 21’ addition along the back of the home. Because today’s kitchens are not just for cooking but for gathering too, the architect added a breakfast nook and a central island with ample seating. Crisp white cabinetry, grey marble countertops and white oak flooring combine to create a sophisticated yet relaxed kitchen suitable for a young family. A new mudroom and powder room are conveniently located right next to the renovated kitchen.

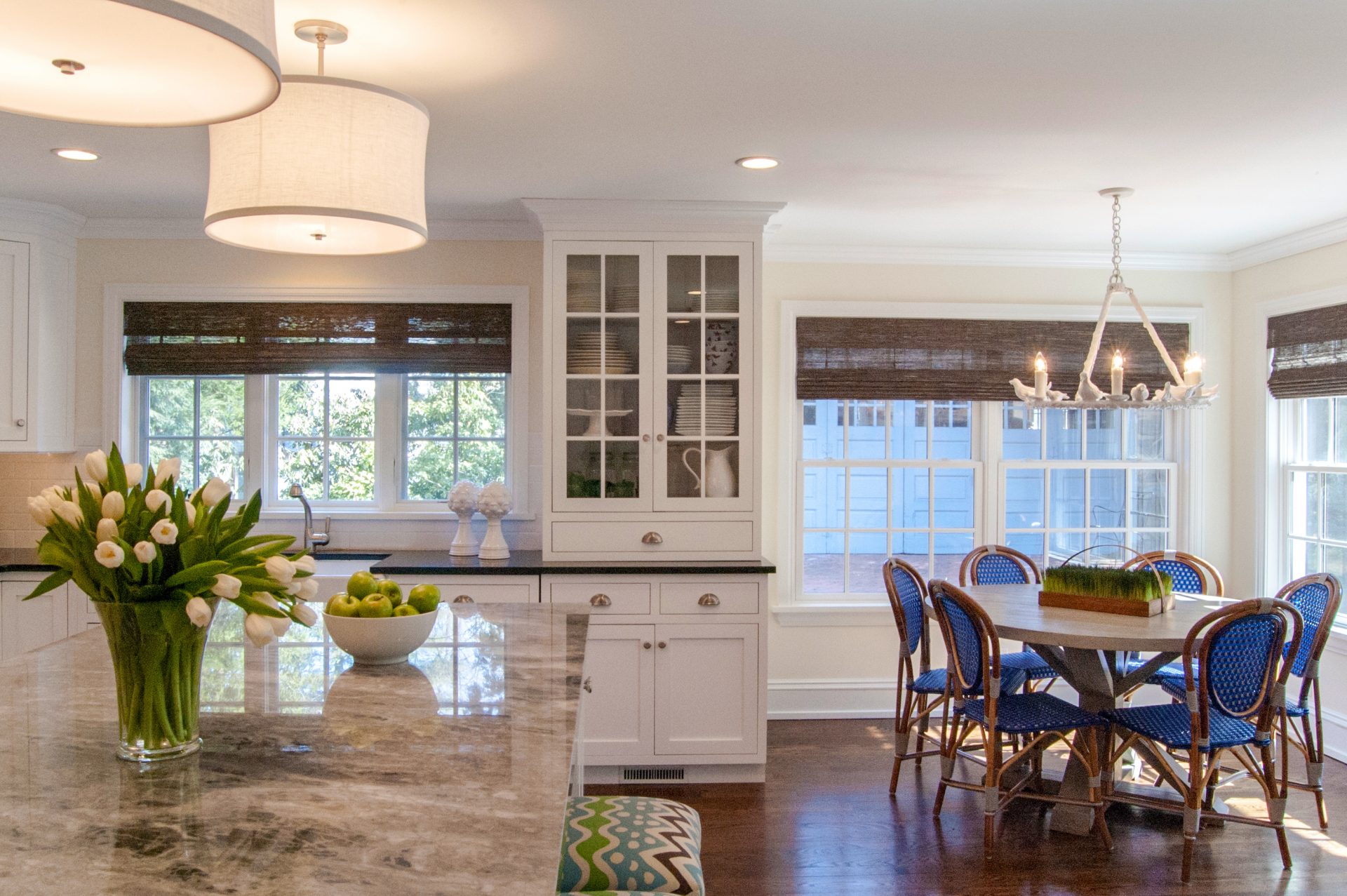

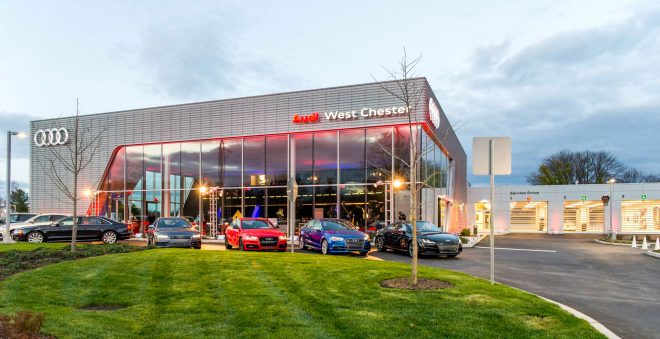


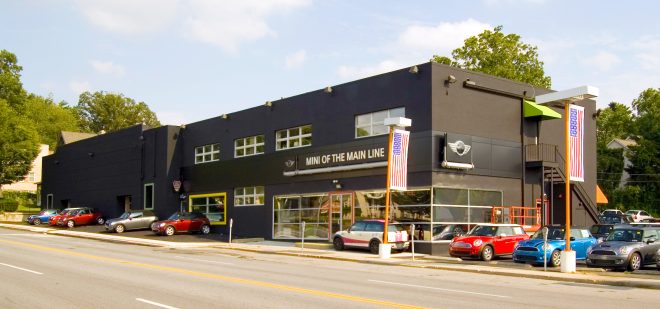

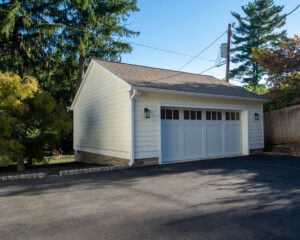
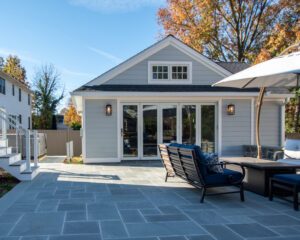


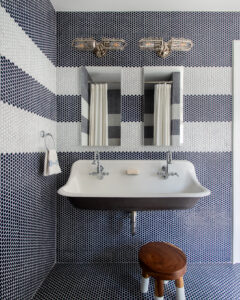
Comments are closed.