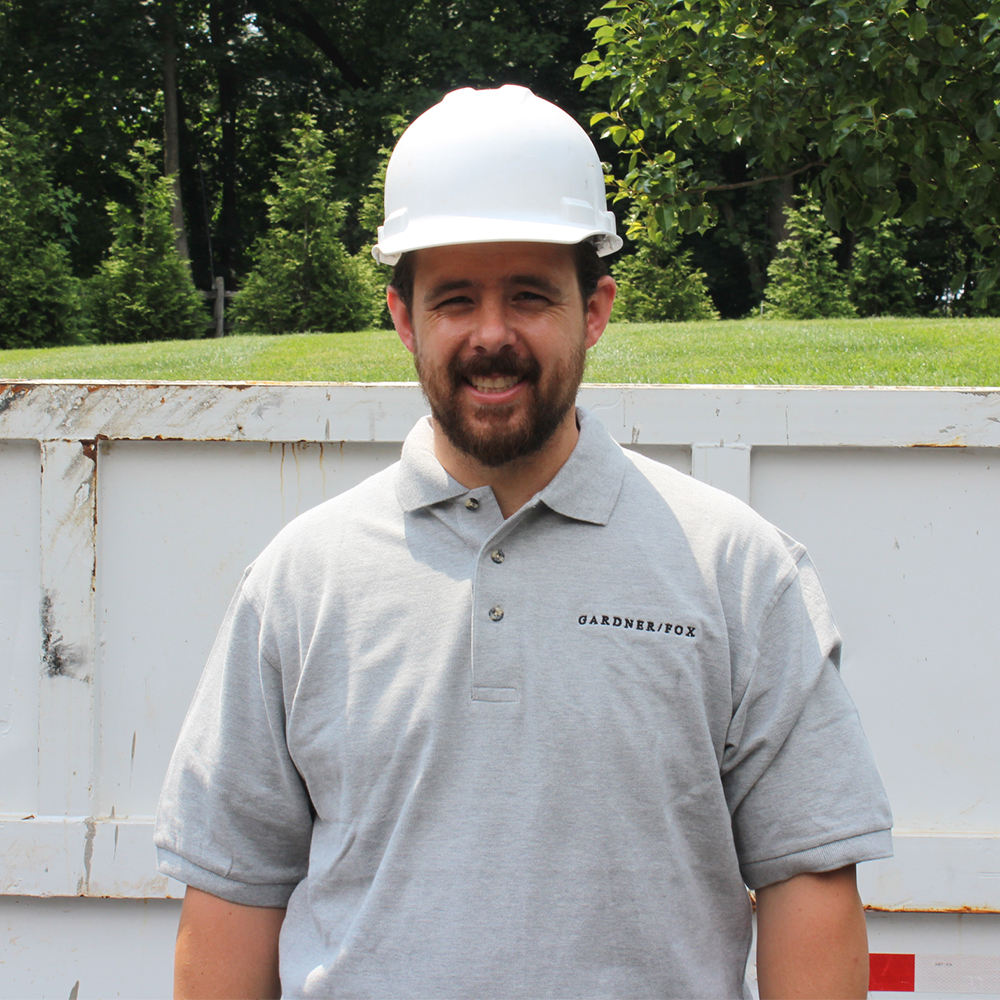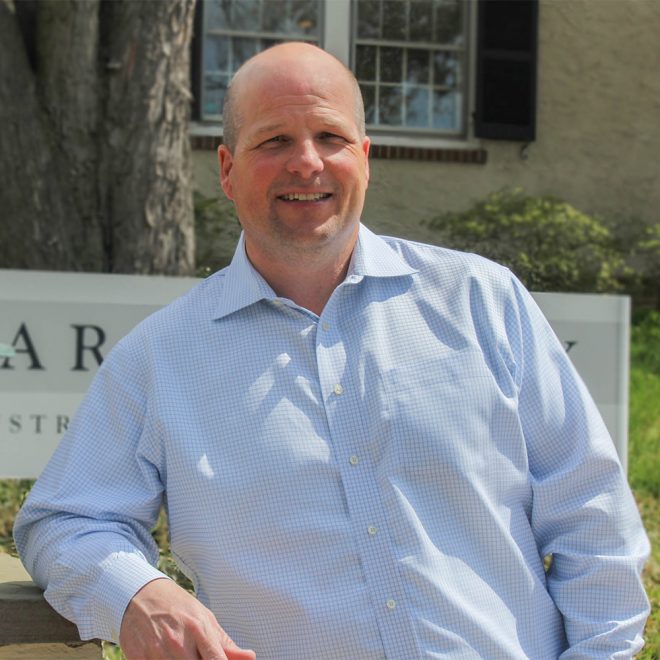3675 Market Street, the newest addition to the University City community, has officially opened its doors. Gardner/Fox completed fit-outs on the first six floors of the fourteen-floor building, for staple tenants like CIC, BioLabs, FirstHand Labs, Quorum, and the new headquarters for the Science Center themselves. Each tenant plays a unique and fundamental role in the Science Center community; therefore, each floor and fit-out required specialized rooms and specific environments for completion.
The first floor of the fit-out, second floor of the building, is occupied by Quorum, a think-tank space for entrepreneurs and start-ups. The 15,000 sq. ft. innovation center includes breakout rooms, conference spaces, flexible workspaces, and a state-of-the-art meeting facility with a 300 person capacity. This new facility is more than double the size of the original space we created for Quorum in 3711 Market Street, right next door.
Cambridge Innovation Center calls the second floor of 3675 Market Street home. This floor is full of rentable office suites and collaborative workspaces, as well as an employee kitchen and lounge space for startups and entrepreneurs who want to be in the heart of University City.
Venture Cafe is one of the eye-popping tenets of the third floor. The multi-purpose space was created as a recreational room, but also provides presentation space for speakers and educators. The floor additionally provides private work booths, conference rooms, collaborative workspaces, and rentable office suites for up and coming businesses.
On the fourth floor, you can find the new headquarters for the University City Science Center. The floor includes cubicles, offices, flexible workspaces, and a beautifully designed employee lounge with industrial appeal.
FirstHand labs, which is a collaborative learning space for students and educators, occupies a large portion of the fifth floor. It provides students with more advanced tools than would be found in your average high school science lab. The floor includes educational spaces, break-out collaborative rooms, and rentable laboratory facilities. The approximate 7,000 sq. ft. of laboratory facilities include wet, microbiological, and tissue culture labs. Each space has requires it’s own unique set of equipment installed like fume hoods, centrifuges, incubators, microscopes, and cryostorage chambers. The labs are rentable by seat, bench, or in its entirety, which makes it a truly flexible workspace.
The sixth and final floor of this fit-out is the state-of-the-art facility of BioLabs. This space features similar facilities to the labs on the floor below, but are reserved for clinical use. The floor’s additional amenities also include private work booths, more conference room space, and a beautiful employee kitchen and lounge with a view of University City.
Click here to see more of this project, and here to see what we’re working on next at 3675 Market Street!












Comments are closed.